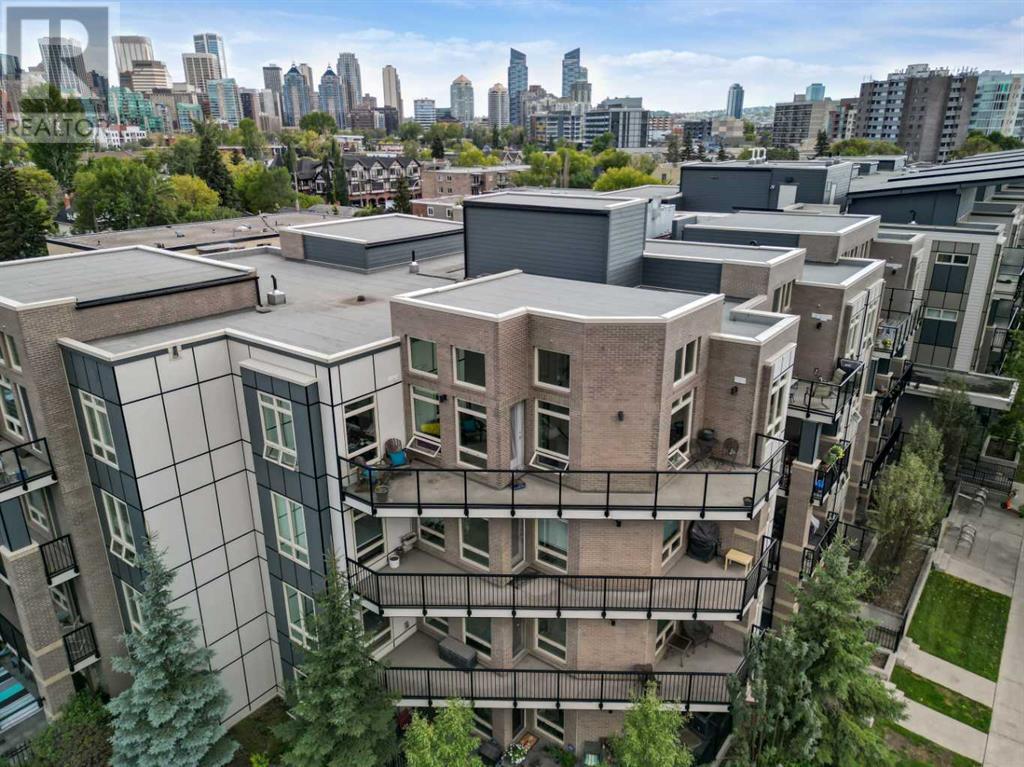$ 634,900 –
823 5 Avenue Northwest
Listing Info
| Area: |
Calgary |
| Property Type: |
Single Family |
| Ownership: |
Condominium/Strata |
| MLS® Number: |
A2166349 |
| Bedroom: |
2 |
| Bathroom: |
2 |
| Year Built: |
2015 |
| Listing Status: |
Sold |
| List Price: |
$ 634,900 |
Place Nearby (within radius 1.5 km)
2 BR / 2 BA Single Family – Calgary
4th FLOOR PENTHOUSE!! Airy & Impressive 2 bedroom + office/den. This 1063 sq ft top unit in "Ven of Kensington," has dominant ceiling heights of 14' and 8'-11." Abundant Windows Top to Bottom accentuate and enhance the airy sense of Peace & Tranquility here. Yet, vibrant Kensington & Downtown Calgary beckon at your doorstep & just beyond. Adjacent Hillside Paths, Bow River Pathways & Lovely Nearby Riley Park make for a quick escape from the Urban Environment. Grocery shopping is close at hand as are numerous eateries, pubs & cafes. There is a wrap around view of the natural hillside green space. Living & dining area & office/computer room are nicely integrated with & adjacent to the sleek & modern kitchen & eating bar. It is well equipped with Bosch appliances & Fischer & Paykel fridge. The gas cooktop & convection oven appeal to the seasoned chef. The wine/beverage fridge is a useful addition. Stone countertops & nicely tiled backsplash create the WOW FACTOR in this modern abode. The primary owner's suite offers abundant closet space and deluxe 4 piece ensuite, making this area a comfortable retreat. The second bedroom has 2 window walls, a generous closet + adjacent 4 piece bath. It's currently used as an office. Storage closets are well situated, & an organized laundry room by front door offers added storage space. There is an additional assigned storage locker on the lower parkade level. The unit comes with titled parking for 2 cars in the the form of a long tandem parking stall. In the parkade there are assigned storage lockers, bicycle storage & a workshop for home hobbyists, as well as a carwash area. This upper penthouse unit also has central air conditioning, adding to the enjoyment of this spectacular property, in a wonderful location. (id:6769)
Rooms Dimension
| Room | Floor | Dimension |
|---|
| Living room | Main level | 111.75 Ft x 11.17 Ft |
| Kitchen | Main level | 12.17 Ft x 9.33 Ft |
| Dining room | Main level | 17.67 Ft x 10.83 Ft |
| Primary Bedroom | Main level | 13.25 Ft x 9.75 Ft |
| Other | Main level | 6.33 Ft x 95.33 Ft |
| 4pc Bathroom | Main level | 8.08 Ft x 7.25 Ft |
| Bedroom | Main level | 11.58 Ft x 97.33 Ft |
| Foyer | Main level | 8.75 Ft x 5.33 Ft |
| Office | Main level | 8.75 Ft x 7.92 Ft |
| Laundry room | Main level | 8.83 Ft x 4.58 Ft |
| 4pc Bathroom | Main level | 10.33 Ft x 4.92 Ft |
Listing Agent:
Carol Timoschuk
Brokerage:
RE/MAX Real Estate (Central)























































