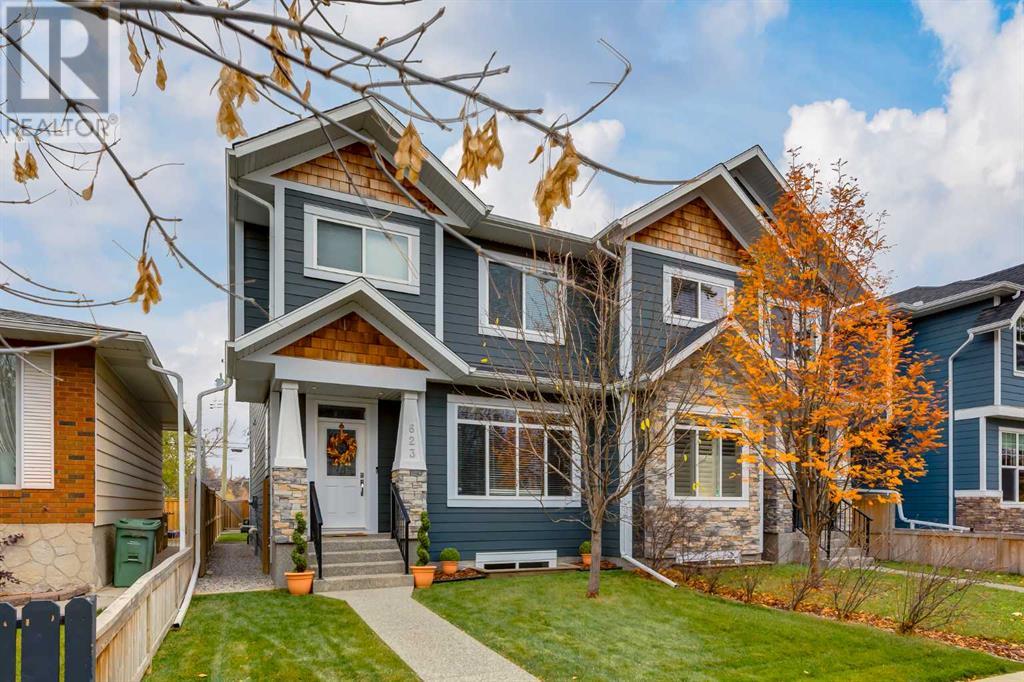$ 824,900 – 623 15 Avenue Northeast
4 BR / 4 BA Single Family – Calgary
Perched on a quiet street in the vibrant inner-city community of Renfrew, this stunning executive home showcases incredible curb appeal, remarkable craftsmanship, and a masterful floorplan featuring a sprawling main floor office, a chef’s kitchen with timeless white shaker cabinetry and butler’s pantry, a bright and sunny south facing yard, and more. Elementary, Jr. High and High Schools are conveniently located within walking distance, and this incredible home is two blocks from groceries, affords quick access to the amenities of Bridgeland, Edmonton Trail, Centre Street in addition to great connectivity to major feeder roads, which makes commuting in all directions a breeze. As you enter this spectacular home, you are greeted by a spacious entryway that is flooded with natural light through multiple windows. Step through your intricate French doors to enter your executive main floor office which boasts an enormous street facing window, and plenty of privacy from the rest of the house. The main floor flows seamlessly with a fantastic open concept layout and is highlighted by your expansive chef’s kitchen that is dripping with style including beautiful pendant lighting, subway tile backsplash, full-height shaker cabinets, a gas stove, quartz countertops, and a luxurious butler’s pantry with coffee bar that provides endless storage and creates the perfect spot for prepping. The kitchen opens to your dining and living room which boasts a gas fireplace with an elegant mantle and intricate tile surround, exuding warmth and timeless charm. The main floor is completed with a large rear mudroom with beautiful built-ins and a main floor powder room. Upstairs features your vast primary bedroom retreat with large south facing window, room for king sized furniture, a massive walk-in closet with custom built-ins, and a spa-inspired ensuite with heated floors, dual sinks, a skylight, large soaker tub, and a striking stand up tiled shower. The upper floor features two additional bedrooms, one of which is oversized and fits a king bed with room to spare. The upper floor is finished with a spacious laundry room with ample storage and a beautiful 4-piece bathroom. Downstairs is exquisitely finished to match the aesthetic of the home with two large south facing windows, knock down ceiling, and a beautiful wet bar; the perfect place to host parties and relax. The fantastic basement layout allows space for both an expansive media area, as well as a separate flex space that is perfect for a home gym, studio, or play area for kids. The basement is completed with a spacious fourth bedroom, with a cavernous walk-in closet with extra storage, and a beautiful four piece bathroom. This masterfully built, executive home checks all the boxes without compromise, and bestows you the lifestyle you deserve with unparalleled quality, location, layout, chic finishes, and curb appeal. (id:6769)Construction Info
| Interior Finish: | 1789 |
|---|---|
| Flooring: | Carpeted,Hardwood,Tile |
| Parking Covered: | 2 |
|---|---|
| Parking: | 2 |
Rooms Dimension
Listing Agent:
Nelson Yarmoloy
Brokerage:
RE/MAX FIRST
Disclaimer:
Display of MLS data is deemed reliable but is not guaranteed accurate by CREA.
The trademarks REALTOR, REALTORS and the REALTOR logo are controlled by The Canadian Real Estate Association (CREA) and identify real estate professionals who are members of CREA. The trademarks MLS, Multiple Listing Service and the associated logos are owned by The Canadian Real Estate Association (CREA) and identify the quality of services provided by real estate professionals who are members of CREA. Used under license.
Listing data last updated date: 2023-11-08 09:19:35
Not intended to solicit properties currently listed for sale.The trademarks REALTOR®, REALTORS® and the REALTOR® logo are controlled by The Canadian Real Estate Association (CREA®) and identify real estate professionals who are members of CREA®. The trademarks MLS®, Multiple Listing Service and the associated logos are owned by CREA® and identify the quality of services provided by real estate professionals who are members of CREA®. REALTOR® contact information provided to facilitate inquiries from consumers interested in Real Estate services. Please do not contact the website owner with unsolicited commercial offers.
The trademarks REALTOR, REALTORS and the REALTOR logo are controlled by The Canadian Real Estate Association (CREA) and identify real estate professionals who are members of CREA. The trademarks MLS, Multiple Listing Service and the associated logos are owned by The Canadian Real Estate Association (CREA) and identify the quality of services provided by real estate professionals who are members of CREA. Used under license.
Listing data last updated date: 2023-11-08 09:19:35
Not intended to solicit properties currently listed for sale.The trademarks REALTOR®, REALTORS® and the REALTOR® logo are controlled by The Canadian Real Estate Association (CREA®) and identify real estate professionals who are members of CREA®. The trademarks MLS®, Multiple Listing Service and the associated logos are owned by CREA® and identify the quality of services provided by real estate professionals who are members of CREA®. REALTOR® contact information provided to facilitate inquiries from consumers interested in Real Estate services. Please do not contact the website owner with unsolicited commercial offers.






















































