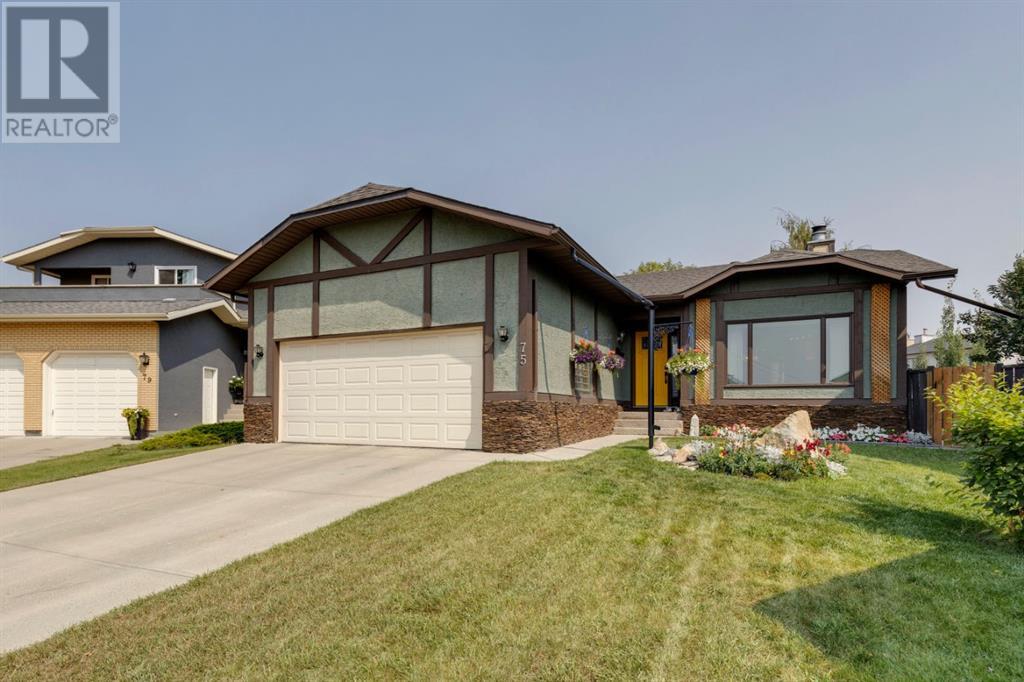$ 619,900 – 75 Whitehaven Crescent Northeast
6 BR / 2 BA Single Family – Calgary
This massive, high-quality-renovated bungalow, on a 720 square metre (7,750 sq.ft.) pie lot, located on one of the nicest streets in the NE, is an absolute masterpiece! From the triple pane windows, top-down bottom-up Hunter Douglas blinds, central air conditioning, HRV system, soft water system, and basement in-floor heating, to the insulated and heated double attached garage with built-in shelving and a high ceiling, clearly no expense was spared ensuring this home was efficient, convenient, comfortable, and well-designed. The exterior of the home is incredibly thick for efficiency purposes, totalling 12 inches in overall measurable thickness, and the stucco siding will weather the hail storms that are becoming all-to common in Calgary. The moment you step onto the marble floored entrance, you'll notice this open-concept home has a warm and inviting feel. The kitchen was recently renovated with stunning granite countertops, plenty of cabinet space, stainless steel appliances, and LVT flooring. There is a wood burning fireplace in the living room, with a log-lighter, and is surrounded with the same marble that is in the entrance. Moving from the large living room, you will find 3 bedrooms upstairs, including a 4 piece main bathroom that was renovated with the same exquisite granite as the kitchen. The basement, along with in-floor heating, features a huge family room, 3 more spacious bedrooms, a 3 piece bathroom, cold storage room, laundry room, and a massive utility room with space for extra storage. The backyard is nothing short of spectacular, with plenty of trees, a natural gas line to the BBQ (BBQ included), stamped concrete, a pergola covering the included 2019 hot tub, and tons of parking past the back fence, where the near-endless lot extends even farther. The street is quiet, but located close enough to have convenient access to bus routes, the C-Train, schools, parks, Peter Lougheed Centre, Sunridge Mall, Costco, and almost anything else you could ever ne ed. This home truly has it all! (id:6769)Construction Info
| Interior Finish: | 1471 |
|---|---|
| Flooring: | Carpeted,Hardwood,Marble,Vinyl Plank |
| Parking Covered: | 2 |
|---|---|
| Parking: | 6 |
Rooms Dimension
Listing Agent:
Andrew D. Frentz
Brokerage:
REAL ESTATE PROFESSIONALS INC.
Disclaimer:
Display of MLS data is deemed reliable but is not guaranteed accurate by CREA.
The trademarks REALTOR, REALTORS and the REALTOR logo are controlled by The Canadian Real Estate Association (CREA) and identify real estate professionals who are members of CREA. The trademarks MLS, Multiple Listing Service and the associated logos are owned by The Canadian Real Estate Association (CREA) and identify the quality of services provided by real estate professionals who are members of CREA. Used under license.
Listing data last updated date: 2023-11-08 09:19:38
Not intended to solicit properties currently listed for sale.The trademarks REALTOR®, REALTORS® and the REALTOR® logo are controlled by The Canadian Real Estate Association (CREA®) and identify real estate professionals who are members of CREA®. The trademarks MLS®, Multiple Listing Service and the associated logos are owned by CREA® and identify the quality of services provided by real estate professionals who are members of CREA®. REALTOR® contact information provided to facilitate inquiries from consumers interested in Real Estate services. Please do not contact the website owner with unsolicited commercial offers.
The trademarks REALTOR, REALTORS and the REALTOR logo are controlled by The Canadian Real Estate Association (CREA) and identify real estate professionals who are members of CREA. The trademarks MLS, Multiple Listing Service and the associated logos are owned by The Canadian Real Estate Association (CREA) and identify the quality of services provided by real estate professionals who are members of CREA. Used under license.
Listing data last updated date: 2023-11-08 09:19:38
Not intended to solicit properties currently listed for sale.The trademarks REALTOR®, REALTORS® and the REALTOR® logo are controlled by The Canadian Real Estate Association (CREA®) and identify real estate professionals who are members of CREA®. The trademarks MLS®, Multiple Listing Service and the associated logos are owned by CREA® and identify the quality of services provided by real estate professionals who are members of CREA®. REALTOR® contact information provided to facilitate inquiries from consumers interested in Real Estate services. Please do not contact the website owner with unsolicited commercial offers.













































