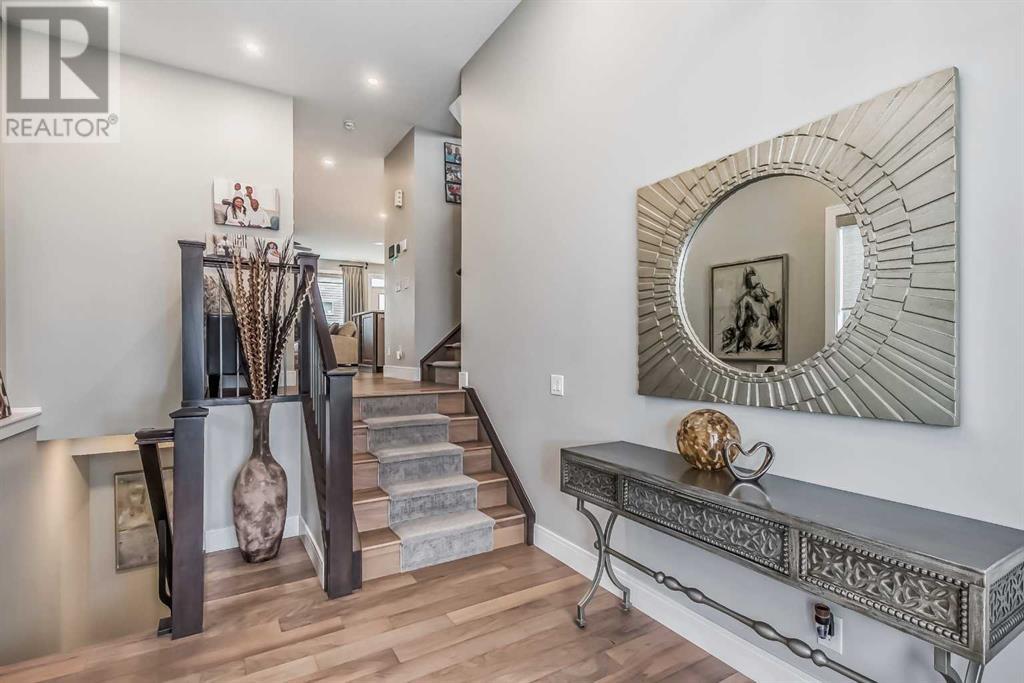$ 1,099,000 – 144 Carrington Circle Northwest
5 BR / 4 BA Single Family – Calgary
Welcome to an exceptional home in the boutique community of Carrington, where every detail exudes luxury and style. This former showhome is a testament to the highest standards of craftsmanship and design, where no expense has been spared to create a residence that defines modern living.As you step through the grand entrance, the first thing you'll notice is the spacious and open layout that exudes a sense of elegance and comfort. With a total of 5 bedrooms and 3.5 bathrooms, this home offers a wealth of space to accommodate your family's needs and guests with ease.The heart of this home is undoubtedly the kitchen - a true culinary masterpiece. The main kitchen boasts a double oven, perfect for hosting extravagant dinner parties or preparing family feasts. But the culinary delights don't stop there; a convenient spice kitchen is also at your disposal. It's a haven for the gourmet chef in you, ensuring that every meal is prepared with precision and flair.One of the standout features of this property is the fully finished, legally suited basement with its separate entrance. It's not just additional living space; it's an investment opportunity. Rent out the basement for a generous revenue stream that can cushion your mortgage payments. Imagine the financial flexibility and peace of mind that comes with such a valuable asset.Stepping outside, you'll discover a fully fenced backyard designed to be a tranquil oasis. A concrete patio provides the perfect space for outdoor dining, while a charming gazebo offers shelter on those warm summer days. For those who love to soak up the sun or enjoy al fresco gatherings, the composite deck is the ultimate setting. It's a place where memories are made and cherished for years to come.But this home isn't just about the structure; it's about lifestyle. The backyard is a place where you can escape the daily grind and enjoy a relaxing oasis during those beautiful summer days. Whether you're hosting a barbecue, reading a book in the shade, or simply enjoying the serenity, you'll appreciate every moment spent in this outdoor haven.Location is key, and this property is perfectly situated. With easy access to Stoney Trail, your daily commute and travel needs are conveniently met. Public transit options are within reach, and shopping is just a stone's throw away, ensuring that every convenience is at your fingertips.This Carrington showhome is more than just a house; it's a lifestyle upgrade. It's an investment in your future, a sanctuary for your family, and a stage for unforgettable moments. Don't miss the chance to make this extraordinary residence yours. Contact me today to schedule a showing and experience the pinnacle of elegance and practicality that this home has to offer. Your dream home awaits in Carrington! (id:6769)Construction Info
| Interior Finish: | 2711.3 |
|---|---|
| Flooring: | Carpeted,Ceramic Tile,Hardwood,Vinyl Plank |
| Parking Covered: | 2 |
|---|---|
| Parking: | 4 |
Rooms Dimension
Listing Agent:
Angel Godson-Onumejor
Brokerage:
RE/MAX HOUSE OF REAL ESTATE
Disclaimer:
Display of MLS data is deemed reliable but is not guaranteed accurate by CREA.
The trademarks REALTOR, REALTORS and the REALTOR logo are controlled by The Canadian Real Estate Association (CREA) and identify real estate professionals who are members of CREA. The trademarks MLS, Multiple Listing Service and the associated logos are owned by The Canadian Real Estate Association (CREA) and identify the quality of services provided by real estate professionals who are members of CREA. Used under license.
Listing data last updated date: 2023-11-08 09:19:50
Not intended to solicit properties currently listed for sale.The trademarks REALTOR®, REALTORS® and the REALTOR® logo are controlled by The Canadian Real Estate Association (CREA®) and identify real estate professionals who are members of CREA®. The trademarks MLS®, Multiple Listing Service and the associated logos are owned by CREA® and identify the quality of services provided by real estate professionals who are members of CREA®. REALTOR® contact information provided to facilitate inquiries from consumers interested in Real Estate services. Please do not contact the website owner with unsolicited commercial offers.
The trademarks REALTOR, REALTORS and the REALTOR logo are controlled by The Canadian Real Estate Association (CREA) and identify real estate professionals who are members of CREA. The trademarks MLS, Multiple Listing Service and the associated logos are owned by The Canadian Real Estate Association (CREA) and identify the quality of services provided by real estate professionals who are members of CREA. Used under license.
Listing data last updated date: 2023-11-08 09:19:50
Not intended to solicit properties currently listed for sale.The trademarks REALTOR®, REALTORS® and the REALTOR® logo are controlled by The Canadian Real Estate Association (CREA®) and identify real estate professionals who are members of CREA®. The trademarks MLS®, Multiple Listing Service and the associated logos are owned by CREA® and identify the quality of services provided by real estate professionals who are members of CREA®. REALTOR® contact information provided to facilitate inquiries from consumers interested in Real Estate services. Please do not contact the website owner with unsolicited commercial offers.























































