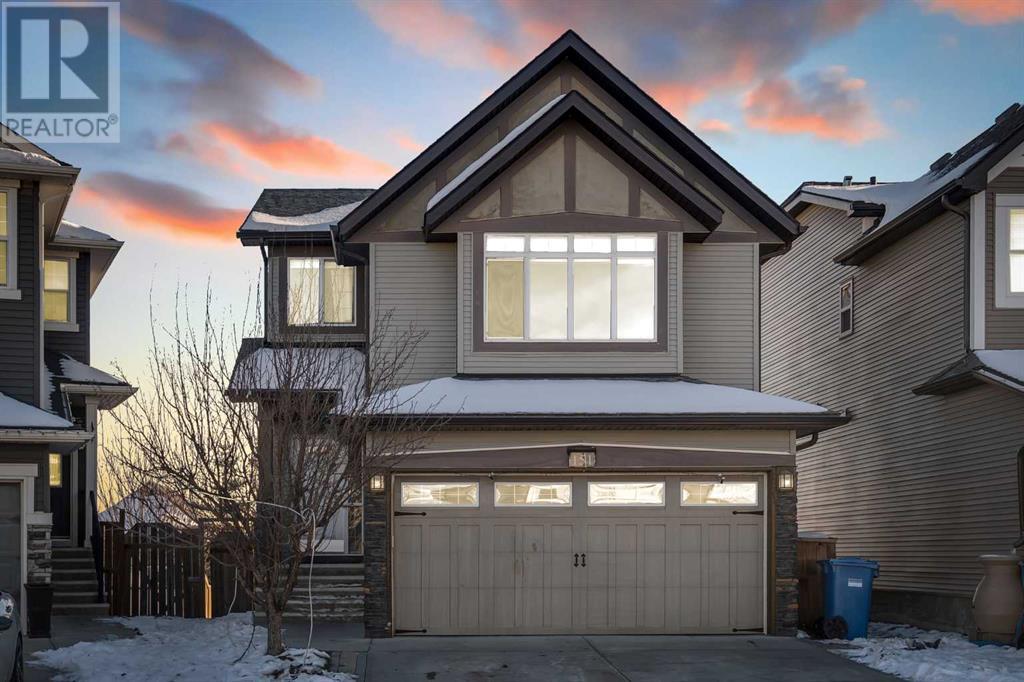$ 649,900 – 151 Sage Valley Circle Northwest
3 BR / 3 BA Single Family – Calgary
Welcome Home ! Step into your dream home in the vibrant community of Sagehill, Calgary! This spacious 1,762 square foot double car attached home is a true gem. As you enter, you'll be greeted by a welcoming foyer that sets the tone for what's to come.The heart of this home is the main floor, where an open floor plan seamlessly connects the kitchen and living room. The entire main floor has been freshly painted, giving it a modern and refreshing ambiance. Picture yourself curled up by the fireplace in the living room, creating lasting memories with loved ones.The kitchen is a chef's delight, boasting upgraded appliances that make meal preparation a joy. When you step out into the backyard, you'll be delighted by the sunny eastern exposure, perfect for morning coffee or al fresco dining.As you make your way to the upper level, you'll discover a luxurious primary bedroom with a 4-piece ensuite bathroom, ensuring your personal retreat is both comfortable and stylish. A spacious bonus room provides additional living space for relaxation or entertaining, and two more bedrooms and a family washroom complete this floor.The unfinished basement is like a blank canvas, eagerly awaiting your creative touch. Imagine the possibilities - a home gym, a cozy home theater, or an art studio; the choice is yours!This home isn't just a house; it's an opportunity to craft the living space you've always imagined. Don't miss your chance to call this Sagehill property your own! (id:6769)Construction Info
| Interior Finish: | 1762 |
|---|---|
| Flooring: | Carpeted,Ceramic Tile |
| Parking Covered: | 2 |
|---|---|
| Parking: | 4 |
Rooms Dimension
Listing Agent:
Suresh Sekar
Brokerage:
PREP REALTY
Disclaimer:
Display of MLS data is deemed reliable but is not guaranteed accurate by CREA.
The trademarks REALTOR, REALTORS and the REALTOR logo are controlled by The Canadian Real Estate Association (CREA) and identify real estate professionals who are members of CREA. The trademarks MLS, Multiple Listing Service and the associated logos are owned by The Canadian Real Estate Association (CREA) and identify the quality of services provided by real estate professionals who are members of CREA. Used under license.
Listing data last updated date: 2023-11-08 09:19:54
Not intended to solicit properties currently listed for sale.The trademarks REALTOR®, REALTORS® and the REALTOR® logo are controlled by The Canadian Real Estate Association (CREA®) and identify real estate professionals who are members of CREA®. The trademarks MLS®, Multiple Listing Service and the associated logos are owned by CREA® and identify the quality of services provided by real estate professionals who are members of CREA®. REALTOR® contact information provided to facilitate inquiries from consumers interested in Real Estate services. Please do not contact the website owner with unsolicited commercial offers.
The trademarks REALTOR, REALTORS and the REALTOR logo are controlled by The Canadian Real Estate Association (CREA) and identify real estate professionals who are members of CREA. The trademarks MLS, Multiple Listing Service and the associated logos are owned by The Canadian Real Estate Association (CREA) and identify the quality of services provided by real estate professionals who are members of CREA. Used under license.
Listing data last updated date: 2023-11-08 09:19:54
Not intended to solicit properties currently listed for sale.The trademarks REALTOR®, REALTORS® and the REALTOR® logo are controlled by The Canadian Real Estate Association (CREA®) and identify real estate professionals who are members of CREA®. The trademarks MLS®, Multiple Listing Service and the associated logos are owned by CREA® and identify the quality of services provided by real estate professionals who are members of CREA®. REALTOR® contact information provided to facilitate inquiries from consumers interested in Real Estate services. Please do not contact the website owner with unsolicited commercial offers.





















































