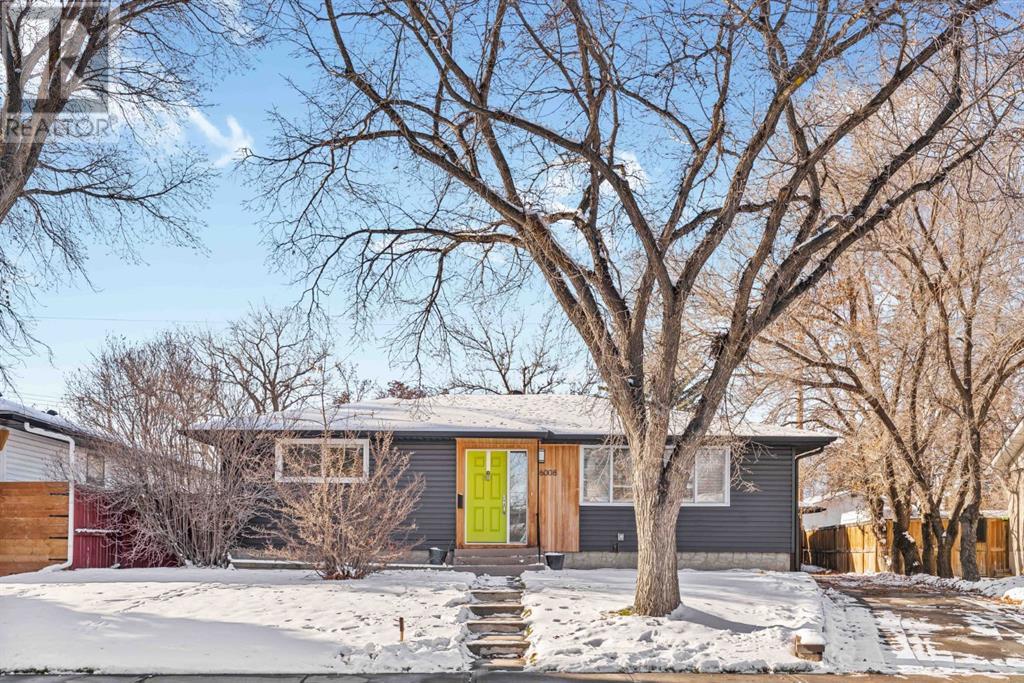$ 749,900 – 6008 Lacombe Way Southwest
5 BR / 3 BA Single Family – Calgary
Open house this Sunday Nov 5th 12-3 pm. Wow! Prepare to be captivated by this extraordinary updated bungalow, boasting an exceptional layout with over 2,200 square feet of luxurious living space on a huge lot ( 75 ft across at the rear) . As you step inside, you will be drawn to this perfect atmosphere that simply oozes coziness and invites you to unwind. You'll love the beautiful windows that bathe the space in an abundance of natural light providing you with a room where you can truly recharge and reconnect. Recent updates include hardwood floors, fresh paint, updated fixtures, and bathrooms. Prepare gourmet meals or whip up quick snacks in the recently renovated chef-inspired kitchen. It's a culinary paradise with soft-close solid wood cabinets, a large kitchen island adorned with stunning quartz countertops, large pantry, sliding glass patio doors and stainless steel appliances. Whether you're cooking for two or hosting a gathering of 20, this kitchen has you covered. The upper floor layout boasts three generously sized bedrooms with newer windows, including a luxurious master suite that has been tastefully updated with good closet space. The remaining rooms are thoughtfully designed with a 2 pc bathroom and down the hall is a convenient updated 4-piece washroom. As you make your way downstairs to the lower level, you'll discover a fantastic family rec room, perfect for those cherished moments of relaxation. This lower level also houses a versatile 4 and 5th bedroom with a private 4-piece washroom with an amazing shower and a separate entrance, perfect for potential rental in the future. This lower space is truly multi-functional, making it ideal for use as an office, or a warm and welcoming guest retreat. The basement houses a washer and dryer, updated hot water tank, updated electrical and has loads of storage. Step outside into the sunny massive west-facing backyard and discover a world of outdoor delights with a large deck, a dedicated garden space, a co nvenient double car garage and plenty of room for outdoor play and relaxation with your friends and family. There's ample parking in front and your new home is located on a great street. Enjoy the vibrant community of Lakeview, where convenience and nature harmoniously coexist. Take advantage of easy access to North Glenmore Park, IGA, shopping malls, and excellent schools. This home is designed to accommodate your family's every need, combining comfort, style, and practicality. Don't miss the opportunity to make this exceptional home yours. Call today and schedule your visit –A must-see! (id:6769)Construction Info
| Interior Finish: | 1156 |
|---|---|
| Flooring: | Carpeted,Hardwood |
| Parking Covered: | 2 |
|---|---|
| Parking: | 8 |
Rooms Dimension
Listing Agent:
Tomasz Samborski
Brokerage:
MAXWELL CAPITAL REALTY
Disclaimer:
Display of MLS data is deemed reliable but is not guaranteed accurate by CREA.
The trademarks REALTOR, REALTORS and the REALTOR logo are controlled by The Canadian Real Estate Association (CREA) and identify real estate professionals who are members of CREA. The trademarks MLS, Multiple Listing Service and the associated logos are owned by The Canadian Real Estate Association (CREA) and identify the quality of services provided by real estate professionals who are members of CREA. Used under license.
Listing data last updated date: 2023-11-08 09:20:05
Not intended to solicit properties currently listed for sale.The trademarks REALTOR®, REALTORS® and the REALTOR® logo are controlled by The Canadian Real Estate Association (CREA®) and identify real estate professionals who are members of CREA®. The trademarks MLS®, Multiple Listing Service and the associated logos are owned by CREA® and identify the quality of services provided by real estate professionals who are members of CREA®. REALTOR® contact information provided to facilitate inquiries from consumers interested in Real Estate services. Please do not contact the website owner with unsolicited commercial offers.
The trademarks REALTOR, REALTORS and the REALTOR logo are controlled by The Canadian Real Estate Association (CREA) and identify real estate professionals who are members of CREA. The trademarks MLS, Multiple Listing Service and the associated logos are owned by The Canadian Real Estate Association (CREA) and identify the quality of services provided by real estate professionals who are members of CREA. Used under license.
Listing data last updated date: 2023-11-08 09:20:05
Not intended to solicit properties currently listed for sale.The trademarks REALTOR®, REALTORS® and the REALTOR® logo are controlled by The Canadian Real Estate Association (CREA®) and identify real estate professionals who are members of CREA®. The trademarks MLS®, Multiple Listing Service and the associated logos are owned by CREA® and identify the quality of services provided by real estate professionals who are members of CREA®. REALTOR® contact information provided to facilitate inquiries from consumers interested in Real Estate services. Please do not contact the website owner with unsolicited commercial offers.


















































