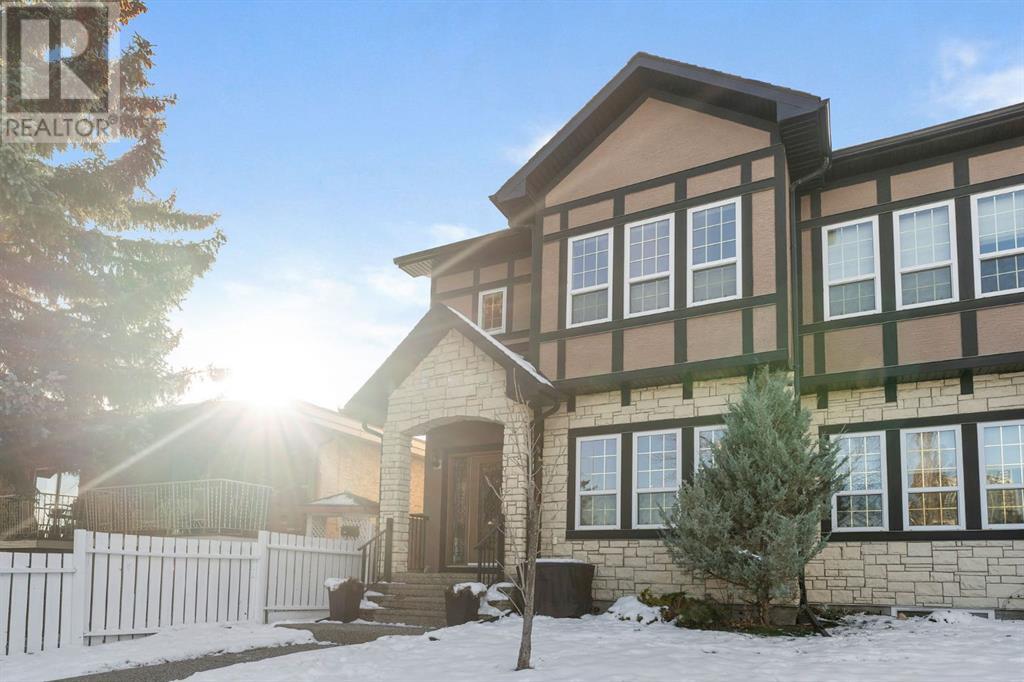$ 749,900 – 1135 39 Street Southwest
4 BR / 4 BA Single Family – Calgary
A loved home with incredible value in Rosscarrock. Enjoy inner city life in a home that offers all the conveniences and luxury features of a custom built. The main floor is adorned with elegant custom millwork and wainscotting, 9 ft ceiling, iron rod railing, open tread staircase, and warm hardwood floors. Enjoy plenty of storage & privacy in the oversized front entry, with a built-in bench and closet. The kitchen is the perfect place for the entire family to gather with an oversized central island, exotic granite countertops, stainless steel appliances, floor to ceiling wood cabinetry with pot & pan drawers, and a corner pantry. Glass accented upper cabinets add an elegant touch to this dream kitchen. A stone clad gas fireplace is the center piece of the cozy west facing living room. The upper level has an airy feel with 9ft ceilings and 8ft solid core doors. There are three bedrooms and two full baths on this level; with a true master retreat that features a gas fireplace, jacuzzi soaker tub, dual sinks, and large walk in closet with customized organizers. Upper laundry with sink, and an additional 4pc bath complete this level. The 4th bedroom is located in the basement which is oversized (and could be converted into two separate rooms if desired), and there is an additional 4pc bath. The large rec room with a built in wet-bar is the ideal space for family movie nights or games. This home has it all - plus a fully landscaped west facing backyard with oversized deck and pergola for those warm summer days & nights. Additional features include: AC (2022), 9 ft knockdown ceilings on all levels, RI Central Vac, newer furnace (2020), updated hot water tank (2017), and double detached garage in the rear with a side yard that is paved in patio stone for easy & clean access to the alley and garbage bins. Call now for your private showing. (id:6769)Construction Info
| Interior Finish: | 1749 |
|---|---|
| Flooring: | Carpeted,Ceramic Tile,Hardwood |
| Parking Covered: | 2 |
|---|---|
| Parking: | 2 |
Rooms Dimension
Listing Agent:
Ana Lovric-Koscianski
Brokerage:
MAXWELL CAPITAL REALTY
Disclaimer:
Display of MLS data is deemed reliable but is not guaranteed accurate by CREA.
The trademarks REALTOR, REALTORS and the REALTOR logo are controlled by The Canadian Real Estate Association (CREA) and identify real estate professionals who are members of CREA. The trademarks MLS, Multiple Listing Service and the associated logos are owned by The Canadian Real Estate Association (CREA) and identify the quality of services provided by real estate professionals who are members of CREA. Used under license.
Listing data last updated date: 2023-11-08 09:20:13
Not intended to solicit properties currently listed for sale.The trademarks REALTOR®, REALTORS® and the REALTOR® logo are controlled by The Canadian Real Estate Association (CREA®) and identify real estate professionals who are members of CREA®. The trademarks MLS®, Multiple Listing Service and the associated logos are owned by CREA® and identify the quality of services provided by real estate professionals who are members of CREA®. REALTOR® contact information provided to facilitate inquiries from consumers interested in Real Estate services. Please do not contact the website owner with unsolicited commercial offers.
The trademarks REALTOR, REALTORS and the REALTOR logo are controlled by The Canadian Real Estate Association (CREA) and identify real estate professionals who are members of CREA. The trademarks MLS, Multiple Listing Service and the associated logos are owned by The Canadian Real Estate Association (CREA) and identify the quality of services provided by real estate professionals who are members of CREA. Used under license.
Listing data last updated date: 2023-11-08 09:20:13
Not intended to solicit properties currently listed for sale.The trademarks REALTOR®, REALTORS® and the REALTOR® logo are controlled by The Canadian Real Estate Association (CREA®) and identify real estate professionals who are members of CREA®. The trademarks MLS®, Multiple Listing Service and the associated logos are owned by CREA® and identify the quality of services provided by real estate professionals who are members of CREA®. REALTOR® contact information provided to facilitate inquiries from consumers interested in Real Estate services. Please do not contact the website owner with unsolicited commercial offers.




















































