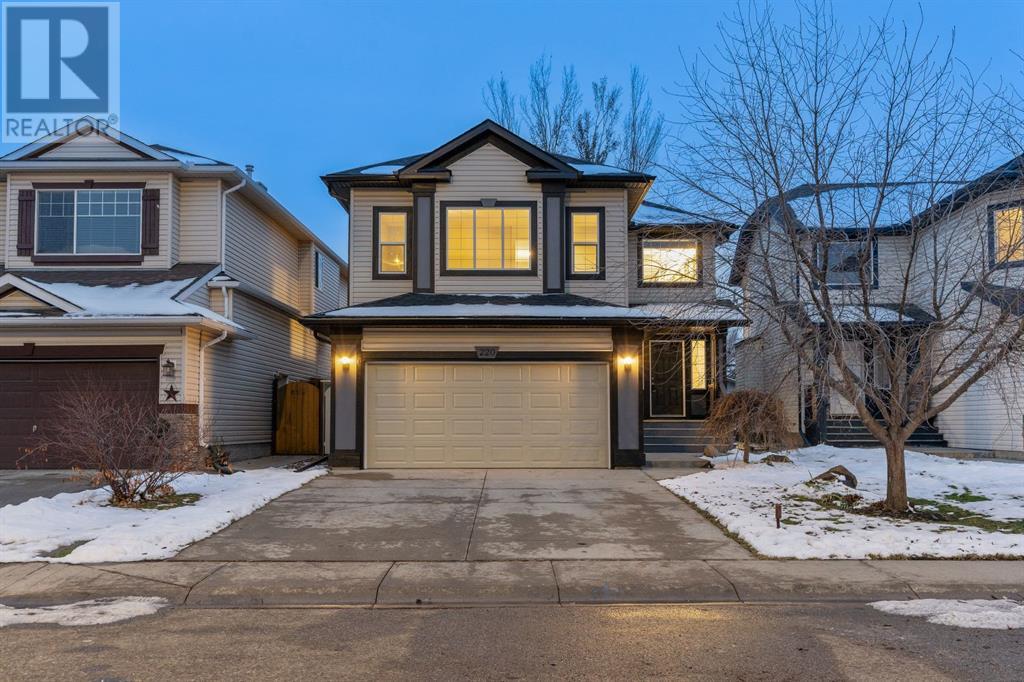$ 754,000 – 220 Chaparral Circle Southeast
4 BR / 4 BA Single Family – Calgary
Welcome to your fully renovated dream home nestled in the serene embrace of the family-friendly, tranquil Lake Chaparral community! This stunning builder-owned home from 2003 onwards has just undergone an extensive renovation, making it almost brand new. Your new home has been meticulously updated and boasts 3 upper bedrooms plus a LARGE bonus room, a gourmet kitchen, beautiful family room retreat, finished basement with a full guest bedroom, bathroom, recreation area AND a double attached garage. As you step inside, you'll immediately appreciate the open-concept living/dining/kitchen areas, adorned with new luxury-vinyl flooring that exudes modern elegance. The all-white kitchen is a true showstopper, boasting brand-new custom cabinets with sleek quartz counters, a glass-stainless steel hood fan, and a stunning modern-classic backsplash with coffee station! A corner pantry and a spacious island with an inviting eating area complete this culinary haven. The gas fireplace in the living room received a stylish update, perfectly harmonizing the design with the kitchen. The west-facing dining room is a haven of natural light, with large windows on three sides, including large glass doors leading to your backyard oasis. Every detail matters, so notice that all of the baseboards on the main floor and upper bathrooms are new to ensure a polished look. Upstairs, you'll find an oversized bonus room along with three spacious bedrooms. The primary bedroom is a true retreat, featuring an all-new 5-piece ensuite with a free-standing tub and a floor-mounted tub filler beneath a large picture window, as well as a walk-in closet that's every homeowner's dream. The lower level, thoughtfully developed by the builder, adds to the allure of this home and offers ample space for your family to entertain or host out-of-town guests. Additional features include central air conditioning, main-floor laundry which includes high-efficiency front-load washer & dryer, extra-tall storage cabinets , and a new countertop along with a central vacuum system with attachments and a concrete driveway leading to your double-attached front-drive garage. All closets and the kitchen pantry feature solid shelving. The roof was replaced in June 2023, and all doors have been freshly painted. You'll also appreciate the new cold-air vents and hot-air registers throughout. The property's exterior is fully landscaped, and the fenced, west-facing backyard is a haven for outdoor enjoyment. It includes a deck, mature trees, a fire pit with a surrounding brick patio, and a graveled parking/trailer pad with a wide gate leading to the back lane. This home truly has it all—space, style, and modern amenities, making it the perfect family haven. Don't miss your chance to make it yours! (id:6769)Construction Info
| Interior Finish: | 1888.76 |
|---|---|
| Flooring: | Carpeted,Ceramic Tile,Other,Vinyl Plank |
| Parking Covered: | 2 |
|---|---|
| Parking: | 4 |
Rooms Dimension
Listing Agent:
Maria L. Shettler
Brokerage:
SOTHEBY'S INTERNATIONAL REALTY CANADA
Disclaimer:
Display of MLS data is deemed reliable but is not guaranteed accurate by CREA.
The trademarks REALTOR, REALTORS and the REALTOR logo are controlled by The Canadian Real Estate Association (CREA) and identify real estate professionals who are members of CREA. The trademarks MLS, Multiple Listing Service and the associated logos are owned by The Canadian Real Estate Association (CREA) and identify the quality of services provided by real estate professionals who are members of CREA. Used under license.
Listing data last updated date: 2023-11-08 09:20:14
Not intended to solicit properties currently listed for sale.The trademarks REALTOR®, REALTORS® and the REALTOR® logo are controlled by The Canadian Real Estate Association (CREA®) and identify real estate professionals who are members of CREA®. The trademarks MLS®, Multiple Listing Service and the associated logos are owned by CREA® and identify the quality of services provided by real estate professionals who are members of CREA®. REALTOR® contact information provided to facilitate inquiries from consumers interested in Real Estate services. Please do not contact the website owner with unsolicited commercial offers.
The trademarks REALTOR, REALTORS and the REALTOR logo are controlled by The Canadian Real Estate Association (CREA) and identify real estate professionals who are members of CREA. The trademarks MLS, Multiple Listing Service and the associated logos are owned by The Canadian Real Estate Association (CREA) and identify the quality of services provided by real estate professionals who are members of CREA. Used under license.
Listing data last updated date: 2023-11-08 09:20:14
Not intended to solicit properties currently listed for sale.The trademarks REALTOR®, REALTORS® and the REALTOR® logo are controlled by The Canadian Real Estate Association (CREA®) and identify real estate professionals who are members of CREA®. The trademarks MLS®, Multiple Listing Service and the associated logos are owned by CREA® and identify the quality of services provided by real estate professionals who are members of CREA®. REALTOR® contact information provided to facilitate inquiries from consumers interested in Real Estate services. Please do not contact the website owner with unsolicited commercial offers.





















































