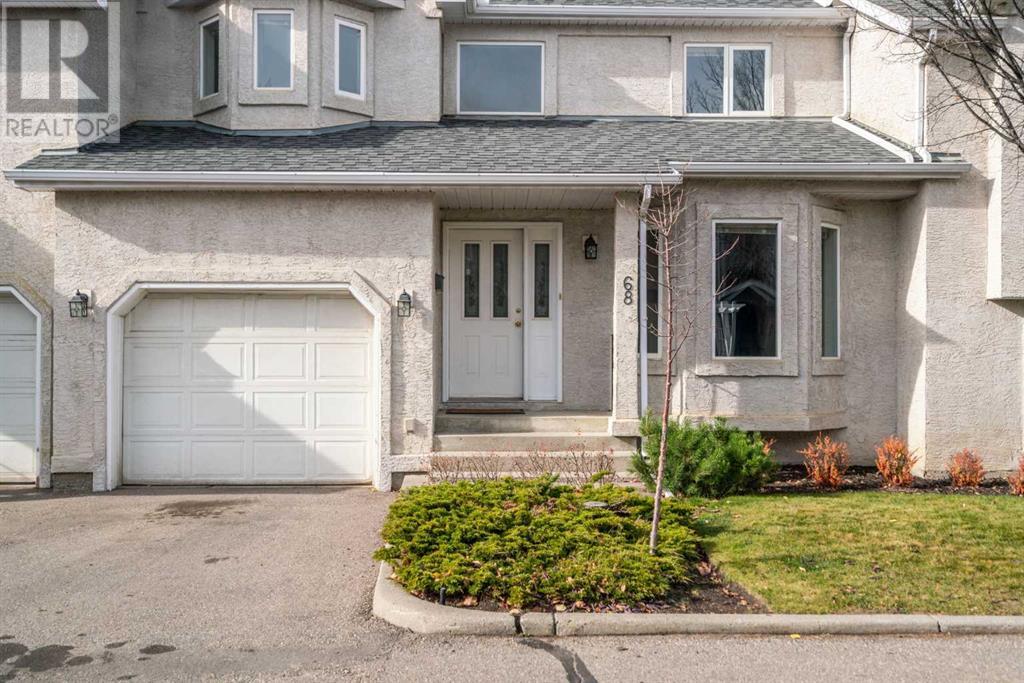$ 400,000 – 68 Sunlake Gardens Southeast
3 BR / 3 BA Single Family – Calgary
*Open House Nov 4 & 5 (12-3pm)* Welcome to the picturesque Sundance Lake community, where serene living meets modern convenience. This spacious 3-bedroom, 2.5-bathroom townhouse offers a perfect blend of comfort, style, and functionality just a 5-minute drive away from Sundance Lake. Step inside to discover an interior designed for both comfort and style. Luxury vinyl plank flooring graces the main level, exuding elegance and easy maintenance. The living room features a charming bay window, the perfect spot to create a cozy reading nook or to showcase your indoor plants. Large windows throughout the home flood every room with natural light, creating a warm and inviting atmosphere. The well-appointed kitchen boasts stainless steel appliances and offers ample amount of cupboard space. A 2-piece bath completes the main level. Upstairs, you'll find three spacious bedrooms, providing ample space for your family or guests. The primary bedroom is a true retreat, featuring a generous size, an en-suite bathroom for added privacy, and a walk-in closet to satisfy your storage needs. The basement features a projector room, perfect for movie nights, game days, or even a cozy place to read your favorite book. You'll be close to shopping centers, schools, parks, and major roadways, including Macleod Trail and Stoney Trail, making your daily commute a breeze. Don't miss your chance to make this exquisite townhouse your new home. Experience the perfect balance of serene lakeside living and urban convenience. This one won't last! Don't miss out and book your showing Today! (id:6769)Construction Info
| Interior Finish: | 1217 |
|---|---|
| Flooring: | Carpeted,Tile,Vinyl Plank |
| Parking Covered: | 1 |
|---|---|
| Parking: | 2 |
Rooms Dimension
Listing Agent:
Travis Collins
Brokerage:
GREATER PROPERTY GROUP
Disclaimer:
Display of MLS data is deemed reliable but is not guaranteed accurate by CREA.
The trademarks REALTOR, REALTORS and the REALTOR logo are controlled by The Canadian Real Estate Association (CREA) and identify real estate professionals who are members of CREA. The trademarks MLS, Multiple Listing Service and the associated logos are owned by The Canadian Real Estate Association (CREA) and identify the quality of services provided by real estate professionals who are members of CREA. Used under license.
Listing data last updated date: 2023-11-08 09:20:20
Not intended to solicit properties currently listed for sale.The trademarks REALTOR®, REALTORS® and the REALTOR® logo are controlled by The Canadian Real Estate Association (CREA®) and identify real estate professionals who are members of CREA®. The trademarks MLS®, Multiple Listing Service and the associated logos are owned by CREA® and identify the quality of services provided by real estate professionals who are members of CREA®. REALTOR® contact information provided to facilitate inquiries from consumers interested in Real Estate services. Please do not contact the website owner with unsolicited commercial offers.
The trademarks REALTOR, REALTORS and the REALTOR logo are controlled by The Canadian Real Estate Association (CREA) and identify real estate professionals who are members of CREA. The trademarks MLS, Multiple Listing Service and the associated logos are owned by The Canadian Real Estate Association (CREA) and identify the quality of services provided by real estate professionals who are members of CREA. Used under license.
Listing data last updated date: 2023-11-08 09:20:20
Not intended to solicit properties currently listed for sale.The trademarks REALTOR®, REALTORS® and the REALTOR® logo are controlled by The Canadian Real Estate Association (CREA®) and identify real estate professionals who are members of CREA®. The trademarks MLS®, Multiple Listing Service and the associated logos are owned by CREA® and identify the quality of services provided by real estate professionals who are members of CREA®. REALTOR® contact information provided to facilitate inquiries from consumers interested in Real Estate services. Please do not contact the website owner with unsolicited commercial offers.





















































