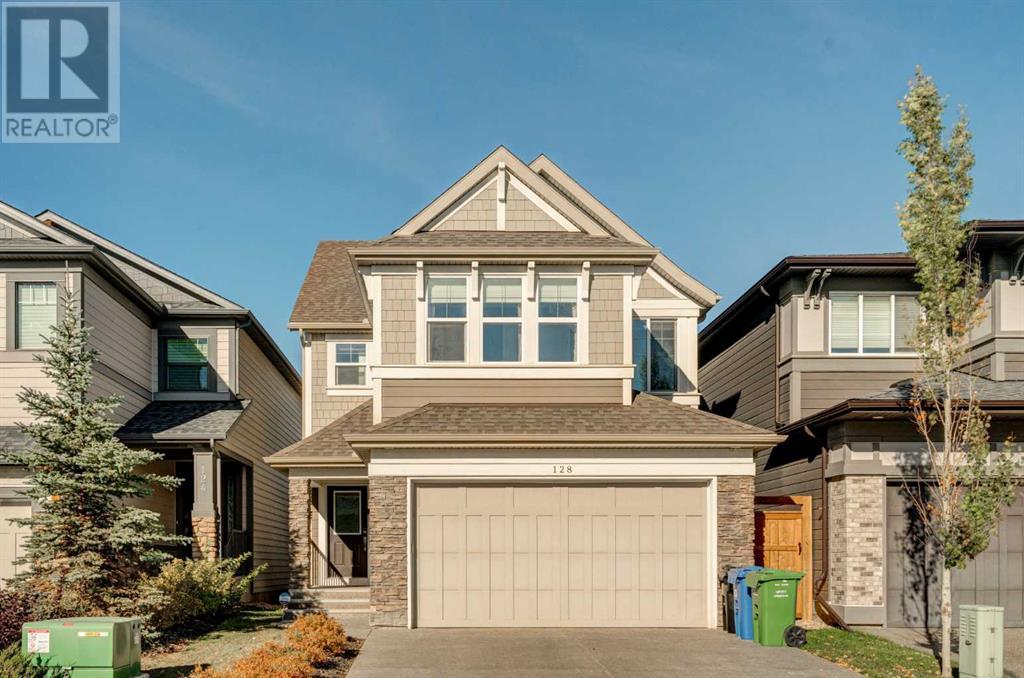$ 800,000 – 128 Legacy Manor Southeast
3 BR / 3 BA Single Family – Calgary
IMMEDIATE AVAILABILITY | 3 BEDROOM | 2 1/2 BATHROOM | 2,500 SQFT | BACKS ONTO GREEN SPACE | Move in before Christmas! Welcome to this stunning former Jayman 2-storey show home with numerous upgraded features including Hunter Douglas window coverings, 9' ceilings, hardwood floors, designer inspired decor, dual islands, quartz counter tops and more. The bright open concept living area features a large kitchen perfect for entertaining with breakfast bar, two large islands, a convenient pantry and plenty of counter and cupboard space. The attached dining room and living room are flooded with light from large windows looking out onto the spacious backyard and open green space. The living room features a gorgeous floor to ceiling tiled gas fireplace with custom wood mantel to cozy up to on cold winter nights. As you make your way upstairs, you'll discover the family room with coffered ceilings. The master retreat offers a peaceful haven for relaxation with large walk-in closet to keep all your clothes tucked away. The ensuite bathroom boasts a luxurious 5-piece design, complete with a free-standing spa tub and large window. The second floor also features two additional bedrooms, 5-piece bathroom and laundry room. This home has it all, including timeless hardy board siding, security system, solar panels, CAT 5, central AC, tankless hot water tank and solar panels to save on your electricity bills. The basement has roughed in plumbing and is ready for your personal touch . The backyard features a large lawn for the kids to play and backs onto green space with scenic ponds and walking paths to nearby playgrounds. All show home furniture is also available for purchase should you decide to move into the complete package! Don't miss out on this fabulous family home! (id:6769)Construction Info
| Interior Finish: | 2537.58 |
|---|---|
| Flooring: | Carpeted,Ceramic Tile,Hardwood |
| Parking Covered: | 2 |
|---|---|
| Parking: | 4 |
Rooms Dimension
Listing Agent:
Mathew Said Morley
Brokerage:
RE/MAX FIRST
Disclaimer:
Display of MLS data is deemed reliable but is not guaranteed accurate by CREA.
The trademarks REALTOR, REALTORS and the REALTOR logo are controlled by The Canadian Real Estate Association (CREA) and identify real estate professionals who are members of CREA. The trademarks MLS, Multiple Listing Service and the associated logos are owned by The Canadian Real Estate Association (CREA) and identify the quality of services provided by real estate professionals who are members of CREA. Used under license.
Listing data last updated date: 2023-11-08 09:20:21
Not intended to solicit properties currently listed for sale.The trademarks REALTOR®, REALTORS® and the REALTOR® logo are controlled by The Canadian Real Estate Association (CREA®) and identify real estate professionals who are members of CREA®. The trademarks MLS®, Multiple Listing Service and the associated logos are owned by CREA® and identify the quality of services provided by real estate professionals who are members of CREA®. REALTOR® contact information provided to facilitate inquiries from consumers interested in Real Estate services. Please do not contact the website owner with unsolicited commercial offers.
The trademarks REALTOR, REALTORS and the REALTOR logo are controlled by The Canadian Real Estate Association (CREA) and identify real estate professionals who are members of CREA. The trademarks MLS, Multiple Listing Service and the associated logos are owned by The Canadian Real Estate Association (CREA) and identify the quality of services provided by real estate professionals who are members of CREA. Used under license.
Listing data last updated date: 2023-11-08 09:20:21
Not intended to solicit properties currently listed for sale.The trademarks REALTOR®, REALTORS® and the REALTOR® logo are controlled by The Canadian Real Estate Association (CREA®) and identify real estate professionals who are members of CREA®. The trademarks MLS®, Multiple Listing Service and the associated logos are owned by CREA® and identify the quality of services provided by real estate professionals who are members of CREA®. REALTOR® contact information provided to facilitate inquiries from consumers interested in Real Estate services. Please do not contact the website owner with unsolicited commercial offers.























































