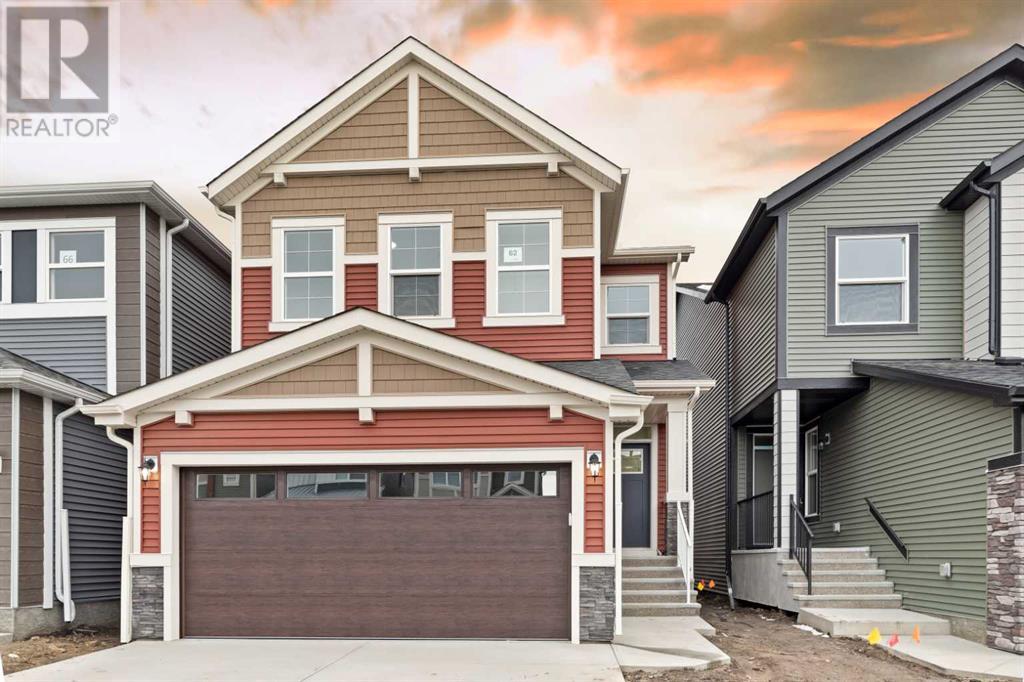$ 799,900 – 62 Homestead Park Northeast
5 BR / 4 BA Single Family – Calgary
NEW NEVER LIVED 2067 SQ.FEET WITH BUILDER BUILT LEGAL BASEMENT SUITE.........I am delighted to introduce you to an exceptional opportunity in Homestead, NE Calgary - a brand-new, never-before-lived-in house that presents an ideal prospect for both investors and first-time homebuyers. What truly sets this property apart is its fully finished legal basement suite, built by the builder, complete with two spacious bedrooms, a 4-piece washroom, and its own dedicated laundry and furnace. This addition not only enhances the living space but also provides an excellent opportunity for generating rental income or accommodating extended family members.Nestled in a community where nature seamlessly blends with urban convenience, this residence spans over 2800 square feet of Living space. Imagine waking up to the tranquil melody of birdsong, surrounded by the beauty of prairie fields and breathtaking mountain views, all while being in close proximity to the vibrant city life, major roadways, schools, shopping centers, and parks.Upon entering, you are welcomed by the elegance of LVP flooring, a stylish range hood, and a built-in dishwasher in the kitchen. The main floor features a spacious living and dining area, creating a warm and inviting space for family gatherings and entertaining guests. A walk-in pantry, a convenient half bathroom, and a well-designed mudroom add to the functional appeal.Ascending to the upper floor, you find the master bedroom, a true sanctuary, complete with a 4-piece ensuite for the utmost comfort and privacy. Two additional generously sized bedrooms, each with a walk-in closet, provide ample living space for the entire family. An additional 4-piece bathroom serves these bedrooms, ensuring everyone's convenience. The upper floor also boasts a loft, offering a versatile space for relaxation, work, or play. To add a touch of warmth and comfort, cozy carpeting extends from the stairs to the upper floor.This house is not just a home; it's a versatile invest ment opportunity promising both comfortable living and substantial financial gain. With the added benefit of the upper floor bedrooms, loft, and cozy carpeting, along with the fully finished legal basement suite, this property represents an enticing prospect. Quick possession is available, allowing you to seize this opportunity promptly.Imagine waking up to a place where the beauty of nature meets the convenience of city life, and where your investment potential is as vast as the mountain views. Act now and contact your favorite realtor to book a private showing. Your dream home and astute investment await. (id:6769)Construction Info
| Interior Finish: | 2067 |
|---|---|
| Flooring: | Carpeted,Ceramic Tile,Vinyl |
| Parking Covered: | 2 |
|---|---|
| Parking: | 4 |
Rooms Dimension
Listing Agent:
Jatinder Cheema
Brokerage:
MAXWELL CENTRAL
Disclaimer:
Display of MLS data is deemed reliable but is not guaranteed accurate by CREA.
The trademarks REALTOR, REALTORS and the REALTOR logo are controlled by The Canadian Real Estate Association (CREA) and identify real estate professionals who are members of CREA. The trademarks MLS, Multiple Listing Service and the associated logos are owned by The Canadian Real Estate Association (CREA) and identify the quality of services provided by real estate professionals who are members of CREA. Used under license.
Listing data last updated date: 2023-11-08 09:20:34
Not intended to solicit properties currently listed for sale.The trademarks REALTOR®, REALTORS® and the REALTOR® logo are controlled by The Canadian Real Estate Association (CREA®) and identify real estate professionals who are members of CREA®. The trademarks MLS®, Multiple Listing Service and the associated logos are owned by CREA® and identify the quality of services provided by real estate professionals who are members of CREA®. REALTOR® contact information provided to facilitate inquiries from consumers interested in Real Estate services. Please do not contact the website owner with unsolicited commercial offers.
The trademarks REALTOR, REALTORS and the REALTOR logo are controlled by The Canadian Real Estate Association (CREA) and identify real estate professionals who are members of CREA. The trademarks MLS, Multiple Listing Service and the associated logos are owned by The Canadian Real Estate Association (CREA) and identify the quality of services provided by real estate professionals who are members of CREA. Used under license.
Listing data last updated date: 2023-11-08 09:20:34
Not intended to solicit properties currently listed for sale.The trademarks REALTOR®, REALTORS® and the REALTOR® logo are controlled by The Canadian Real Estate Association (CREA®) and identify real estate professionals who are members of CREA®. The trademarks MLS®, Multiple Listing Service and the associated logos are owned by CREA® and identify the quality of services provided by real estate professionals who are members of CREA®. REALTOR® contact information provided to facilitate inquiries from consumers interested in Real Estate services. Please do not contact the website owner with unsolicited commercial offers.










































