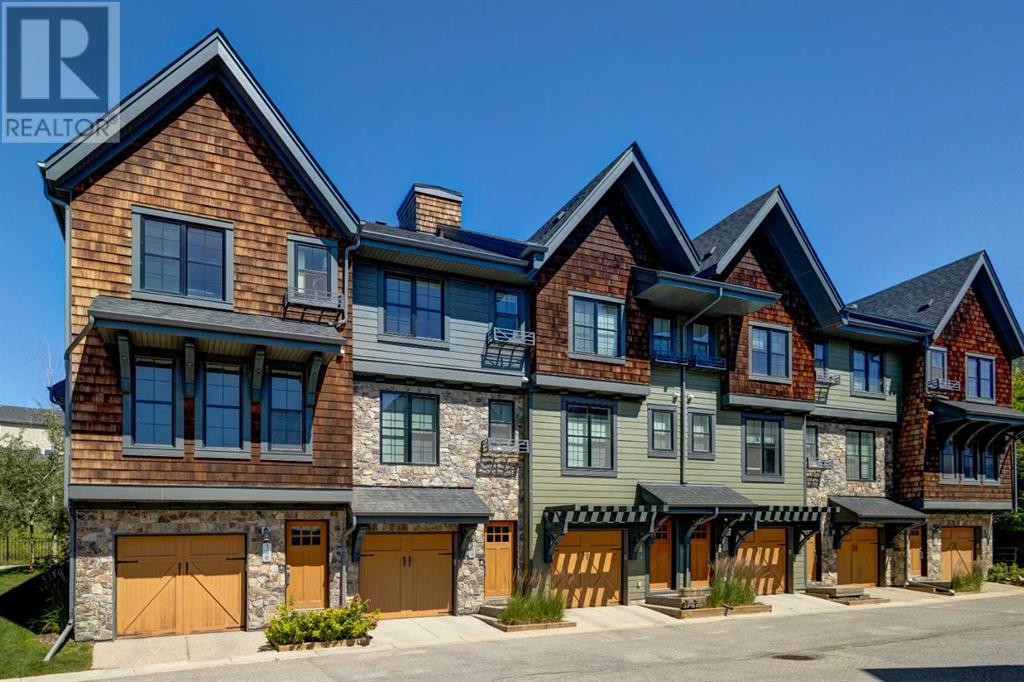$ 525,000 – 164 Ascot Point Southwest
2 BR / 3 BA Single Family – Calgary
THE ENCLAVE WITH A RAVINE LOCATION - Welcome to a Resort Style complex with the Tranquility of the Secluded location of Castle Keep - surrounded by Ravines, Woods, Ponds and Canadian wildlife - yet convenient to all amenities and a quick commute to Downtown or the Mountains. Lightly lived in, this meticulously cared for townhome boasts an excellent location backing onto the ravine hillside and facing the front ravine with woods, pond and pathways. Floor plan impress on all levels - main floor access a spacious foyer with door accessing the heated tandem garage. Main floor hosts upgraded neutral finishings - 9' ceilings, espresso hardwood floors & Hunter Douglas window coverings. Kitchen is customized with deluxe stainless steel appliances incl. gas stove, flat espresso cabinetry, graphite quartz counters, convenient pantry, raised eating bar & Garden door to the upper deck with Tranquil ravine views and privacy. Open plan living space also includes a spacious dining area and Living room with views across the front Ravine and a 1/2 bath. Ascend to the Upper floor that features Upper laundry and Two Primary bedrooms both with Ravine VIEWS and featuring walk-in closets with organizers and ensuites. Home includes Smart upgrades - Ecobee Thermostat, Smart Door locks, Ring video Camera & MyQ Garage door. Castle Keep offers a maintenance-free living experience. Nearby walking paths and parks invite you to explore the area's natural beauty. You'll relish the convenience of being just moments away from the Aspen Landing shopping Centre, making city access a breeze. Excellent schools in the area make this a superb location for families. And when you crave a mountain escape, a quick drive will transport you to the majestic Rocky Mountains. (id:6769)Construction Info
| Interior Finish: | 1269 |
|---|---|
| Flooring: | Carpeted,Ceramic Tile,Hardwood |
| Parking Covered: | 2 |
|---|---|
| Parking: | 2 |
Rooms Dimension
Listing Agent:
Fiona T. Christiaansen
Brokerage:
RE/MAX REALTY PROFESSIONALS
Disclaimer:
Display of MLS data is deemed reliable but is not guaranteed accurate by CREA.
The trademarks REALTOR, REALTORS and the REALTOR logo are controlled by The Canadian Real Estate Association (CREA) and identify real estate professionals who are members of CREA. The trademarks MLS, Multiple Listing Service and the associated logos are owned by The Canadian Real Estate Association (CREA) and identify the quality of services provided by real estate professionals who are members of CREA. Used under license.
Listing data last updated date: 2023-11-08 09:20:36
Not intended to solicit properties currently listed for sale.The trademarks REALTOR®, REALTORS® and the REALTOR® logo are controlled by The Canadian Real Estate Association (CREA®) and identify real estate professionals who are members of CREA®. The trademarks MLS®, Multiple Listing Service and the associated logos are owned by CREA® and identify the quality of services provided by real estate professionals who are members of CREA®. REALTOR® contact information provided to facilitate inquiries from consumers interested in Real Estate services. Please do not contact the website owner with unsolicited commercial offers.
The trademarks REALTOR, REALTORS and the REALTOR logo are controlled by The Canadian Real Estate Association (CREA) and identify real estate professionals who are members of CREA. The trademarks MLS, Multiple Listing Service and the associated logos are owned by The Canadian Real Estate Association (CREA) and identify the quality of services provided by real estate professionals who are members of CREA. Used under license.
Listing data last updated date: 2023-11-08 09:20:36
Not intended to solicit properties currently listed for sale.The trademarks REALTOR®, REALTORS® and the REALTOR® logo are controlled by The Canadian Real Estate Association (CREA®) and identify real estate professionals who are members of CREA®. The trademarks MLS®, Multiple Listing Service and the associated logos are owned by CREA® and identify the quality of services provided by real estate professionals who are members of CREA®. REALTOR® contact information provided to facilitate inquiries from consumers interested in Real Estate services. Please do not contact the website owner with unsolicited commercial offers.




































