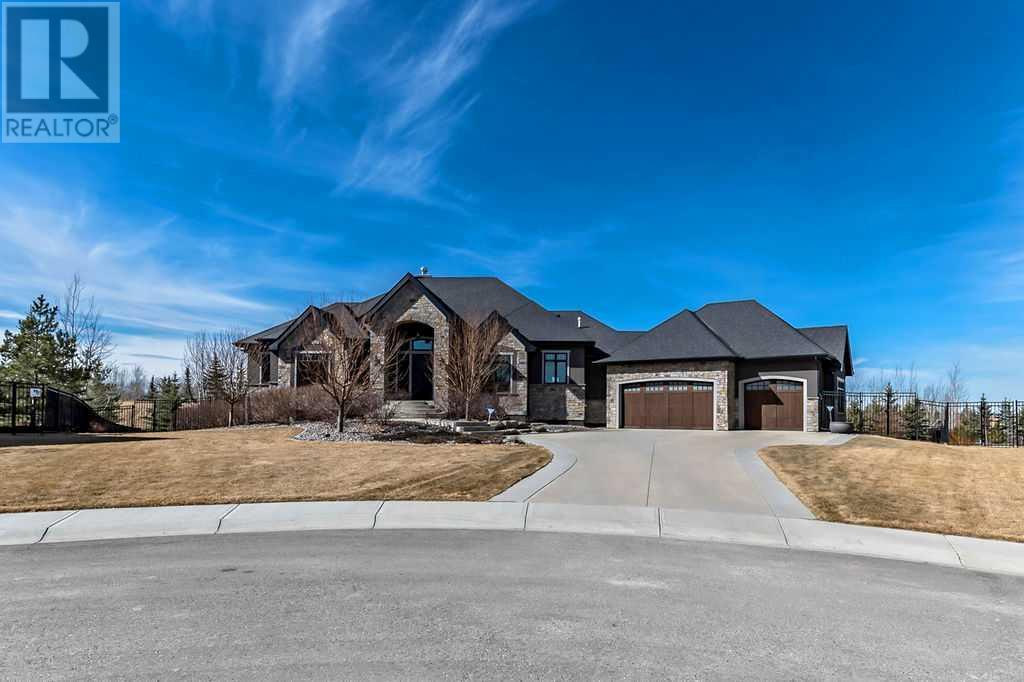$ 1,999,999 – 317 Silverado Ranch Manor Southwest
4 BR / 5 BA Single Family – Calgary
As you pull into this community you will realize you have found a hidden gem. The Ranches of Silverado is comprised of 74 estate lots. Located on a cul-de-sac , (with fantastic neighbours) & backing green space, a natural reserve & the iconic Spruce Meadows, this custom built home has been gently lived in and highly upgraded. From the real interior & exterior stone, to the cedar soffits & solid wood entrance door, these natural elements never date or go out of style. As you enter take a minute to take in the soaring ceilings & solid fir timbers. The grand entrance will give a warm welcome to all that enter. Custom crafted by an incredible boutique builder & built for entertaining, this open concept main floor features hand hewn white oak flooring, a huge kitchen with large island & west windows across the entire back of the home. A Viking appliance package will make the chef in the family proud & a huge walk-in pantry will ensure you can stock up & never run out of supplies. The dining area will comfortably seat at least 8 of your friends & family & the island has room for another 4. The primary bedroom has a door to the sprawling tiled deck and will easily handle your king size bed & oversized furniture. The ensuite features a deep soaker tub with a dual vanity & stunning marble counters. The walk-in closet is sure to house all of your clothing, shoes & accessories. All bedrooms in this home have access to their own full bathroom. Make your way to the east wing of this home & here you will appreciate a spacious mud room with lockers to keep everyone organized as they come & go. There is a laundry area with a sink & tons of counter space & cupboards for storage. The triple, oversized 26’8”x38’1” garage has in-floor heat with plenty of room for 3 vehicles & a workshop area. The walkout basement is every bit as spectacular as the main floor. The wet bar has been perfectly placed to accommodate indoor & outdoor parties. There is a media room, (media equipment included ), for family fun nights and a family room with the second oversized fireplace. There is lots of room for your workout equipment and there are 2 more bedrooms, one with access to the backyard. In-floor heat & large windows makes this area not feel like a basement at all. One of the largest & most beautiful backyards you will have the pleasure to visit awaits you. At .63 of an acre there is plenty of room for all of your outdoor activities. A fire pit with slate pathway is cleverly tucked in the corner. There is a concrete 18’x36” heated pool with electric cover. The hot tub is sure to become a favorite place to relax and enjoy the peace & quiet. The pool house has a 3 piece bathroom; this will keep all of those wet footprints outside. This home has been meticulously maintained with a new pool cover, pool boiler & pump in 2021, hot tub cover in 2022 and the shingles were replace in 2022 & the eaves in 2023. This pretty home has a total of 4295 sq feet making it perfect for an empty nester or a family. (id:6769)Construction Info
| Interior Finish: | 2263.08 |
|---|---|
| Flooring: | Concrete,Hardwood,Tile |
| Parking Covered: | 3 |
|---|---|
| Parking: | 8 |
Rooms Dimension
Listing Agent:
Kim Vink
Brokerage:
RE/MAX REALTY PROFESSIONALS
Disclaimer:
Display of MLS data is deemed reliable but is not guaranteed accurate by CREA.
The trademarks REALTOR, REALTORS and the REALTOR logo are controlled by The Canadian Real Estate Association (CREA) and identify real estate professionals who are members of CREA. The trademarks MLS, Multiple Listing Service and the associated logos are owned by The Canadian Real Estate Association (CREA) and identify the quality of services provided by real estate professionals who are members of CREA. Used under license.
Listing data last updated date: 2023-11-08 09:20:44
Not intended to solicit properties currently listed for sale.The trademarks REALTOR®, REALTORS® and the REALTOR® logo are controlled by The Canadian Real Estate Association (CREA®) and identify real estate professionals who are members of CREA®. The trademarks MLS®, Multiple Listing Service and the associated logos are owned by CREA® and identify the quality of services provided by real estate professionals who are members of CREA®. REALTOR® contact information provided to facilitate inquiries from consumers interested in Real Estate services. Please do not contact the website owner with unsolicited commercial offers.
The trademarks REALTOR, REALTORS and the REALTOR logo are controlled by The Canadian Real Estate Association (CREA) and identify real estate professionals who are members of CREA. The trademarks MLS, Multiple Listing Service and the associated logos are owned by The Canadian Real Estate Association (CREA) and identify the quality of services provided by real estate professionals who are members of CREA. Used under license.
Listing data last updated date: 2023-11-08 09:20:44
Not intended to solicit properties currently listed for sale.The trademarks REALTOR®, REALTORS® and the REALTOR® logo are controlled by The Canadian Real Estate Association (CREA®) and identify real estate professionals who are members of CREA®. The trademarks MLS®, Multiple Listing Service and the associated logos are owned by CREA® and identify the quality of services provided by real estate professionals who are members of CREA®. REALTOR® contact information provided to facilitate inquiries from consumers interested in Real Estate services. Please do not contact the website owner with unsolicited commercial offers.























































