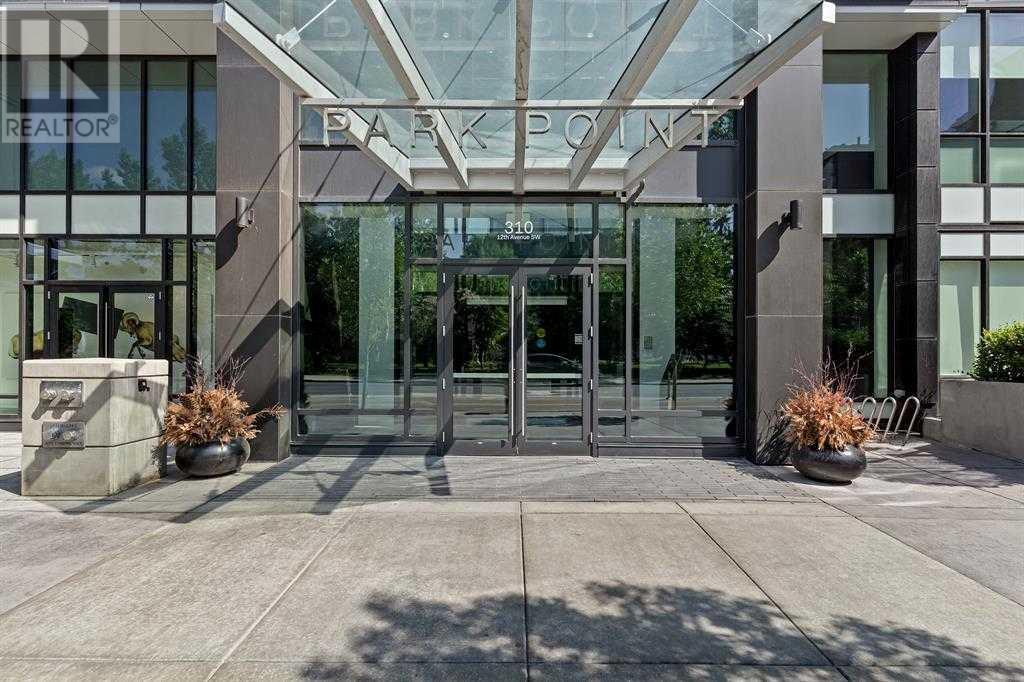$ 2,400 – 310 12 Avenue Southwest
1 BR / 1 BA Single Family – Calgary
Nestled in the heart of Calgary, right across from the picturesque Central Memorial Park, this exquisite condominium promises the perfect blend of urban living, comfort, and convenience. Situated within the highly coveted Park Point building, this spacious unit redefines luxury living with its impeccable features and a plethora of amenities- **Convenient Access:** Enjoy easy access to a diverse range of shops, dining establishments, and entertainment options, all just steps away.- **Modern Luxury:** This stunning condominium seamlessly combines contemporary design, comfort, and convenience to create the ideal urban living experience.- **Spacious Layout:** With 655 square feet of living space, this unit offers one of the most generously sized 1-bedroom and den layouts in Park Point.- **Abundant Natural Light:** Upon entry, you'll be welcomed by an inviting living area, flooded with natural light from large windows.- **Gourmet Kitchen:** The modern kitchen boasts top-tier granite countertops, matching backsplash, high-end stainless steel appliances, and ample storage—perfect for culinary enthusiasts.- **Versatile Den/Office:** This unit features a substantial bedroom as well as an additional den/office space, ideal for remote work or versatile living.- **Sleek Bathroom:** Discover one of the most stunning modern bathrooms, complete with contemporary fixtures and finishes.- **Stylish Design:** The entire unit is meticulously designed with both style and functionality in mind.- **Private Balcony:** Step out onto your private balcony and relish breathtaking views of the cityscape—an ideal space for relaxation.- **Underground Parking Stall: Included with the unit is an underground parking stall, providing convenient and secure parking for your vehicle.**- **Utilities Included: Heat and water are included in your rent, simplifying your monthly expenses.**- **Unmatched Amenities:** The building offers an array of unmatched amenities, including a well -equipped fitness center, a spa area with steam room and infrared sauna, guest suites, a cozy common area, and attentive concierge service.- **Scenic Zen Garden:** Enjoy the tranquility of the communal Zen Garden/terrace, boasting stunning panoramic views.- **Entertainment Hub:** For those who love to entertain, the building provides a community party space equipped with a full kitchen and an outdoor dining area.- **Vibrant Neighborhood:** Explore the vibrant neighborhood, take leisurely strolls in nearby parks and green spaces, and discover the eclectic shops and restaurants of 4th Street and 1st Street. (id:6769)Construction Info
| Interior Finish: | 655 |
|---|---|
| Flooring: | Laminate |
| Parking: | 1 |
|---|
Rooms Dimension
Listing Agent:
Cynthia N. Le
Brokerage:
HOPE STREET REAL ESTATE CORP.
Disclaimer:
Display of MLS data is deemed reliable but is not guaranteed accurate by CREA.
The trademarks REALTOR, REALTORS and the REALTOR logo are controlled by The Canadian Real Estate Association (CREA) and identify real estate professionals who are members of CREA. The trademarks MLS, Multiple Listing Service and the associated logos are owned by The Canadian Real Estate Association (CREA) and identify the quality of services provided by real estate professionals who are members of CREA. Used under license.
Listing data last updated date: 2023-11-08 09:20:46
Not intended to solicit properties currently listed for sale.The trademarks REALTOR®, REALTORS® and the REALTOR® logo are controlled by The Canadian Real Estate Association (CREA®) and identify real estate professionals who are members of CREA®. The trademarks MLS®, Multiple Listing Service and the associated logos are owned by CREA® and identify the quality of services provided by real estate professionals who are members of CREA®. REALTOR® contact information provided to facilitate inquiries from consumers interested in Real Estate services. Please do not contact the website owner with unsolicited commercial offers.
The trademarks REALTOR, REALTORS and the REALTOR logo are controlled by The Canadian Real Estate Association (CREA) and identify real estate professionals who are members of CREA. The trademarks MLS, Multiple Listing Service and the associated logos are owned by The Canadian Real Estate Association (CREA) and identify the quality of services provided by real estate professionals who are members of CREA. Used under license.
Listing data last updated date: 2023-11-08 09:20:46
Not intended to solicit properties currently listed for sale.The trademarks REALTOR®, REALTORS® and the REALTOR® logo are controlled by The Canadian Real Estate Association (CREA®) and identify real estate professionals who are members of CREA®. The trademarks MLS®, Multiple Listing Service and the associated logos are owned by CREA® and identify the quality of services provided by real estate professionals who are members of CREA®. REALTOR® contact information provided to facilitate inquiries from consumers interested in Real Estate services. Please do not contact the website owner with unsolicited commercial offers.

















