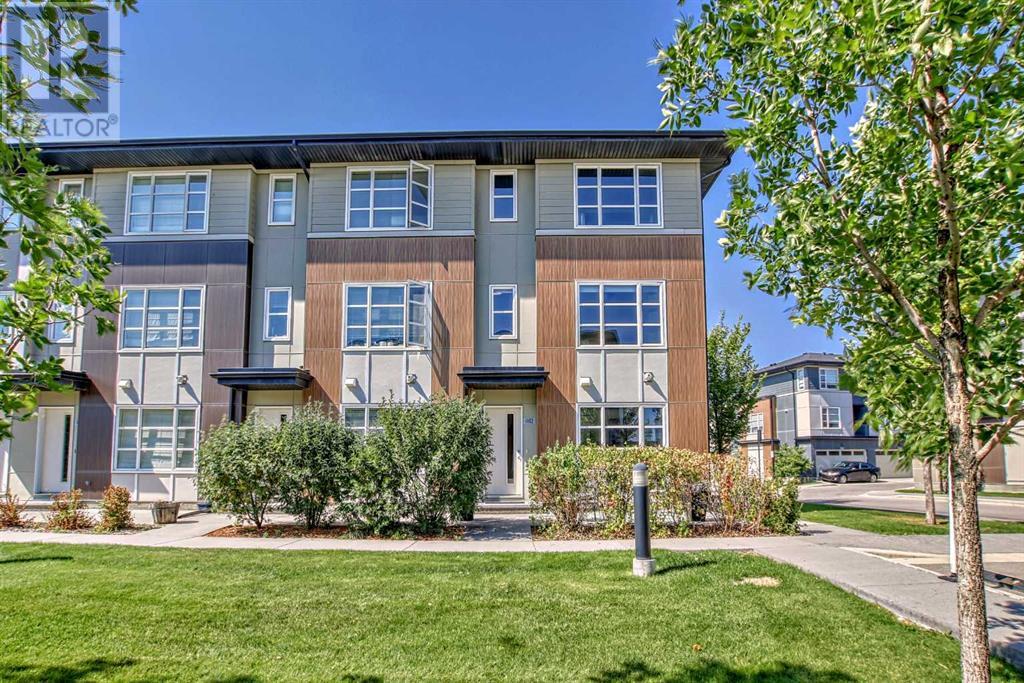$ 479,900 – 1102 Evansridge Park Northwest
3 BR / 3 BA Single Family – Calgary
This stunning END UNIT, with over 1400 sq ft of living space is a must see! Amazing TOWNHOUSE boasting 3 levels of spacious & sophisticated living space flooded with NATURAL LIGHT. The entry level provides a large hallway, mudroom, closets, and a flex room with POTENTIAL FOR A 4TH BEDROOM OR OFFICE, along with direct access to the DOUBLE ATTACHED GARAGE. The second level welcomes you to a BRIGHT & AIRY OPEN CONCEPT main level, 3 walls of windows, large dining room and SPACIOUS living area with a beautiful, UPGRADED FEATURE fireplace wall. The sleek kitchen with a LARGE CENTER ISLAND & stainless-steel appliances includes a pantry and provides ample room for all your entertaining needs. Off the kitchen, a powder room and access to the WEST FACING BALCONY with BBQ gas line. Completing this level is the gorgeous, wide plank LUXURY VINYL flooring throughout. Upstairs you will find all NEW CARPET and a total of 3 bedrooms, the primary includes a walk-in closet and a 4-PIECE EN-SUITE. Another 4-piece bathroom for the other two bedrooms plus CONVENIENT LAUNDRY with extra storage. Outside the front door, a PRIVATE EAST FACING PATIO is the perfect spot to enjoy your morning coffee overlooking the courtyard. This complex is landscaped throughout & located CLOSE TO SCHOOLS, minutes from Sage Hill Crossing – with Loblaws City Market, Walmart, restaurants, and numerous other AMENTITIES. Quick access to Stoney Trail: this GORGEOUS TURNKEY home offers the finest in maintenance-free living. WELCOME TO YOUR NEW HOME! (id:6769)Construction Info
| Interior Finish: | 1424.5 |
|---|---|
| Flooring: | Carpeted,Ceramic Tile,Vinyl Plank |
| Parking Covered: | 2 |
|---|---|
| Parking: | 2 |
Rooms Dimension
Listing Agent:
Tina Belhumeur
Brokerage:
CIR REALTY
Disclaimer:
Display of MLS data is deemed reliable but is not guaranteed accurate by CREA.
The trademarks REALTOR, REALTORS and the REALTOR logo are controlled by The Canadian Real Estate Association (CREA) and identify real estate professionals who are members of CREA. The trademarks MLS, Multiple Listing Service and the associated logos are owned by The Canadian Real Estate Association (CREA) and identify the quality of services provided by real estate professionals who are members of CREA. Used under license.
Listing data last updated date: 2023-11-08 09:21:25
Not intended to solicit properties currently listed for sale.The trademarks REALTOR®, REALTORS® and the REALTOR® logo are controlled by The Canadian Real Estate Association (CREA®) and identify real estate professionals who are members of CREA®. The trademarks MLS®, Multiple Listing Service and the associated logos are owned by CREA® and identify the quality of services provided by real estate professionals who are members of CREA®. REALTOR® contact information provided to facilitate inquiries from consumers interested in Real Estate services. Please do not contact the website owner with unsolicited commercial offers.
The trademarks REALTOR, REALTORS and the REALTOR logo are controlled by The Canadian Real Estate Association (CREA) and identify real estate professionals who are members of CREA. The trademarks MLS, Multiple Listing Service and the associated logos are owned by The Canadian Real Estate Association (CREA) and identify the quality of services provided by real estate professionals who are members of CREA. Used under license.
Listing data last updated date: 2023-11-08 09:21:25
Not intended to solicit properties currently listed for sale.The trademarks REALTOR®, REALTORS® and the REALTOR® logo are controlled by The Canadian Real Estate Association (CREA®) and identify real estate professionals who are members of CREA®. The trademarks MLS®, Multiple Listing Service and the associated logos are owned by CREA® and identify the quality of services provided by real estate professionals who are members of CREA®. REALTOR® contact information provided to facilitate inquiries from consumers interested in Real Estate services. Please do not contact the website owner with unsolicited commercial offers.









































