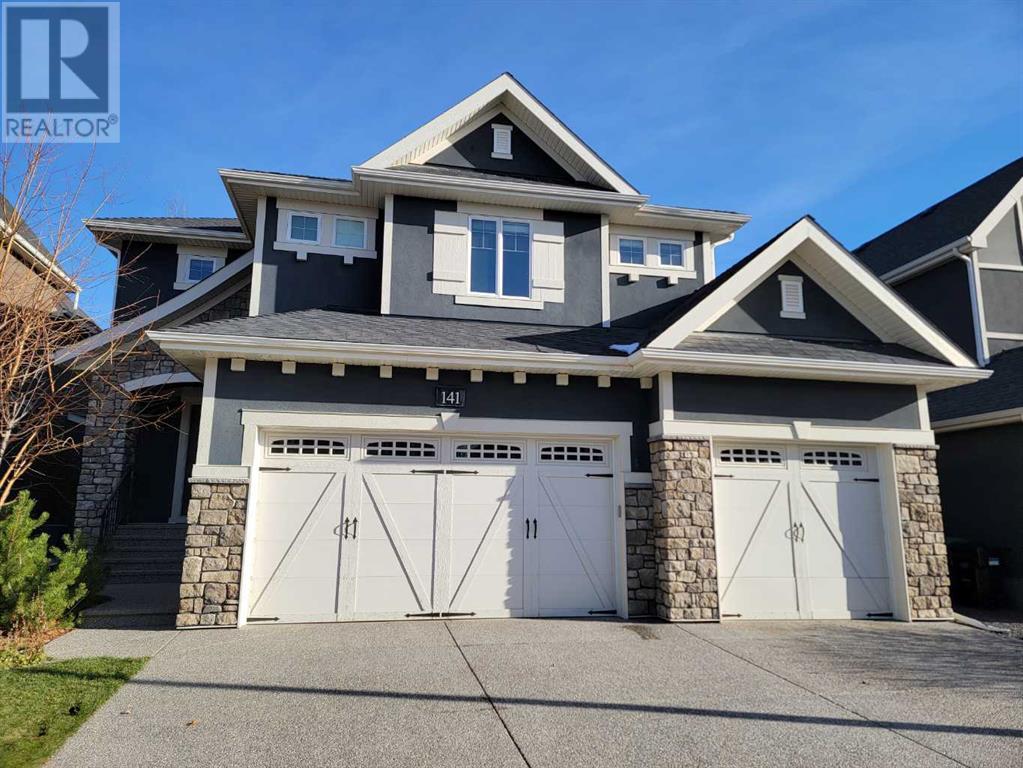$ 1,524,888 – 141 Aspen Dale Way Southwest
5 BR / 4 BA Single Family – Calgary
OPEN HOUSE SAT 11-2 pm .Welcome to this fantastic custom-built 5-bedroom home in Aspen Woods. Nestled against a serene green belt, this home offers over 3300+ square feet with a great layout spread across two floors, plus an additional 1,425 sq ft in the fully finished basement. Upon entering you’ll notice the spacious foyer with built-in bench, then into the main living area that boasts 18+ foot ceilings, creating an open and spacious feel. This home is fantastic for large families as well as entertaining, with a large formal dining room plus a wide open kitchen area with massive island, and central nook that can accommodate another full-sized dining table. The gourmet kitchen boasts granite counters, dual sinks, and gorgeous two-tone cabinetry. A walk-through pantry, complete with an upright freezer and built-in coat cubbies, offers both functionality and style. Enjoy evenings by the fire in the open-to-above living room with eye-catching floor-to-ceiling stone fireplace, and built-in shelves. Completing the main floor is an office tucked away for privacy with beautiful stone wall, and a 2-pc powder room. Heading upstairs, you’ll love the primary bedroom which features a two-sided fireplace for romantic evenings, and built-in shelves with a window seat. The 5-pc ensuite is luxurious, with dual vanities, plenty of storage, and a huge shower with rainfall fixture. A walk-in closet is designed steps to the laundry room, complete with a sink and cabinets. Additionally, two additional spacious bedrooms, a family-sized bonus room, and a 4-piece bathroom provide ample space for family living. Downstairs, the basement is a movie-lovers dream with a fantastic media area with projector, built-in shelves, and poster niches to feel like you’re really at the movies! Not to mention a wide open recreation area for games, working out, or whatever else you need. Two more large bedrooms and a 4-piece bathroom complete the lower level, offering versatility and convenience, and ple nty of space for a growing family or guests. Step outside to enjoy the well-maintained and fully landscaped yard, with a vast concrete patio, underground sprinklers, and shed, not to mention the triple attached garage out front! This home is ideally located, backing to a walking path and green space, is close to fantastic schools such as Weber Academy and Rundle College, walking distance to the LRT station, Westside Rec Centre, and so many amenities in Aspen Landing! Don’t miss your chance to call this wonderful family home yours. (id:6769)Construction Info
| Interior Finish: | 3345.49 |
|---|---|
| Flooring: | Carpeted,Hardwood,Tile |
| Parking Covered: | 3 |
|---|---|
| Parking: | 6 |
Rooms Dimension
Listing Agent:
Joanna Barstad
Brokerage:
ROYAL LEPAGE BENCHMARK
Disclaimer:
Display of MLS data is deemed reliable but is not guaranteed accurate by CREA.
The trademarks REALTOR, REALTORS and the REALTOR logo are controlled by The Canadian Real Estate Association (CREA) and identify real estate professionals who are members of CREA. The trademarks MLS, Multiple Listing Service and the associated logos are owned by The Canadian Real Estate Association (CREA) and identify the quality of services provided by real estate professionals who are members of CREA. Used under license.
Listing data last updated date: 2023-11-08 09:21:25
Not intended to solicit properties currently listed for sale.The trademarks REALTOR®, REALTORS® and the REALTOR® logo are controlled by The Canadian Real Estate Association (CREA®) and identify real estate professionals who are members of CREA®. The trademarks MLS®, Multiple Listing Service and the associated logos are owned by CREA® and identify the quality of services provided by real estate professionals who are members of CREA®. REALTOR® contact information provided to facilitate inquiries from consumers interested in Real Estate services. Please do not contact the website owner with unsolicited commercial offers.
The trademarks REALTOR, REALTORS and the REALTOR logo are controlled by The Canadian Real Estate Association (CREA) and identify real estate professionals who are members of CREA. The trademarks MLS, Multiple Listing Service and the associated logos are owned by The Canadian Real Estate Association (CREA) and identify the quality of services provided by real estate professionals who are members of CREA. Used under license.
Listing data last updated date: 2023-11-08 09:21:25
Not intended to solicit properties currently listed for sale.The trademarks REALTOR®, REALTORS® and the REALTOR® logo are controlled by The Canadian Real Estate Association (CREA®) and identify real estate professionals who are members of CREA®. The trademarks MLS®, Multiple Listing Service and the associated logos are owned by CREA® and identify the quality of services provided by real estate professionals who are members of CREA®. REALTOR® contact information provided to facilitate inquiries from consumers interested in Real Estate services. Please do not contact the website owner with unsolicited commercial offers.






















































