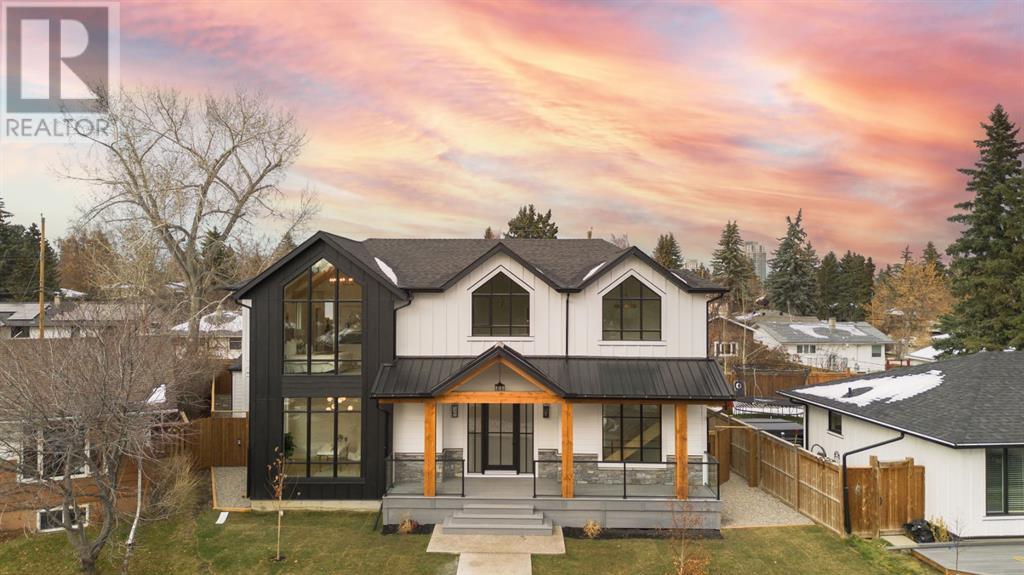$ 1,988,000 – 4 Kelwood Place Southwest
5 BR / 6 BA Single Family – Calgary
Welcome to a realm of timeless luxury! Nestled on a tranquil cul-de-sac in the coveted community of Glendale, this exquisite residence exudes classic charm with its vertical hardy panel and 33-year-old Douglas fir 12x12 beams. The main floor is adorned with a metal roof, complemented by a welcoming covered front porch. Spanning an impressive 3,232 square feet above ground, this home offers an abundance of features and amenities to exceed your expectations. The main level boasts an open floor plan, encompassing a spacious living area, and a gourmet chef's kitchen featuring a premium paneled Fisher & Paykel appliance suite. There is also an oversized office/den which includes a closet and could be used as a sixth bedroom. A generously sized walk-in pantry, a private mudroom at the rear of the home, and a covered porch for year-round enjoyment further enhance the functionality and appeal. Every inch of this residence showcases meticulous attention to detail and design, with custom millwork, expansive 3x7 interior doors, beamed ceilings, and thoughtfully integrated built-in features. The home boasts custom California Closets throughout, including two walk-in closets (at the front and rear of the residence), as well as a convenient 2-piece powder room. Make your way to the second level, where the neutral wide plank hardwood flooring seamlessly continues. The primary suite is a haven of opulence, boasting dual walk-in closets and a spa-like ensuite bathroom with a double vanity, linen closet, freestanding soaker tub, and a glass-enclosed shower. Additionally, three generously sized bedrooms each offer their own walk-in closets, complemented by two full baths and a well-appointed laundry room with a soaker sink and attached linen closet. The fully finished basement presents a huge recreational area, a dedicated gym room with charming peek-a-boo window features, and a custom wet bar for seamless entertaining! A large fifth bedroom enjoys the luxury of an attached ensuite, and an additional private 2-piece bathroom provides added convenience. Completing this exceptional residence is a sprawling pie-shaped lot and a three-car garage, offering ample space for outdoor enjoyment and parking needs. This home is thoughtfully designed to stand the test of time, ensuring a legacy of enduring elegance. Do not miss the opportunity to make this exceptional residence your own. Contact your realtor today to schedule a private showing! (id:6769)Construction Info
| Interior Finish: | 3232 |
|---|---|
| Flooring: | Carpeted,Ceramic Tile,Hardwood |
| Parking Covered: | 3 |
|---|---|
| Parking: | 3 |
Rooms Dimension
Listing Agent:
Samantha Nicastro
Brokerage:
eXp Realty
Disclaimer:
Display of MLS data is deemed reliable but is not guaranteed accurate by CREA.
The trademarks REALTOR, REALTORS and the REALTOR logo are controlled by The Canadian Real Estate Association (CREA) and identify real estate professionals who are members of CREA. The trademarks MLS, Multiple Listing Service and the associated logos are owned by The Canadian Real Estate Association (CREA) and identify the quality of services provided by real estate professionals who are members of CREA. Used under license.
Listing data last updated date: 2023-11-08 09:21:42
Not intended to solicit properties currently listed for sale.The trademarks REALTOR®, REALTORS® and the REALTOR® logo are controlled by The Canadian Real Estate Association (CREA®) and identify real estate professionals who are members of CREA®. The trademarks MLS®, Multiple Listing Service and the associated logos are owned by CREA® and identify the quality of services provided by real estate professionals who are members of CREA®. REALTOR® contact information provided to facilitate inquiries from consumers interested in Real Estate services. Please do not contact the website owner with unsolicited commercial offers.
The trademarks REALTOR, REALTORS and the REALTOR logo are controlled by The Canadian Real Estate Association (CREA) and identify real estate professionals who are members of CREA. The trademarks MLS, Multiple Listing Service and the associated logos are owned by The Canadian Real Estate Association (CREA) and identify the quality of services provided by real estate professionals who are members of CREA. Used under license.
Listing data last updated date: 2023-11-08 09:21:42
Not intended to solicit properties currently listed for sale.The trademarks REALTOR®, REALTORS® and the REALTOR® logo are controlled by The Canadian Real Estate Association (CREA®) and identify real estate professionals who are members of CREA®. The trademarks MLS®, Multiple Listing Service and the associated logos are owned by CREA® and identify the quality of services provided by real estate professionals who are members of CREA®. REALTOR® contact information provided to facilitate inquiries from consumers interested in Real Estate services. Please do not contact the website owner with unsolicited commercial offers.




















































