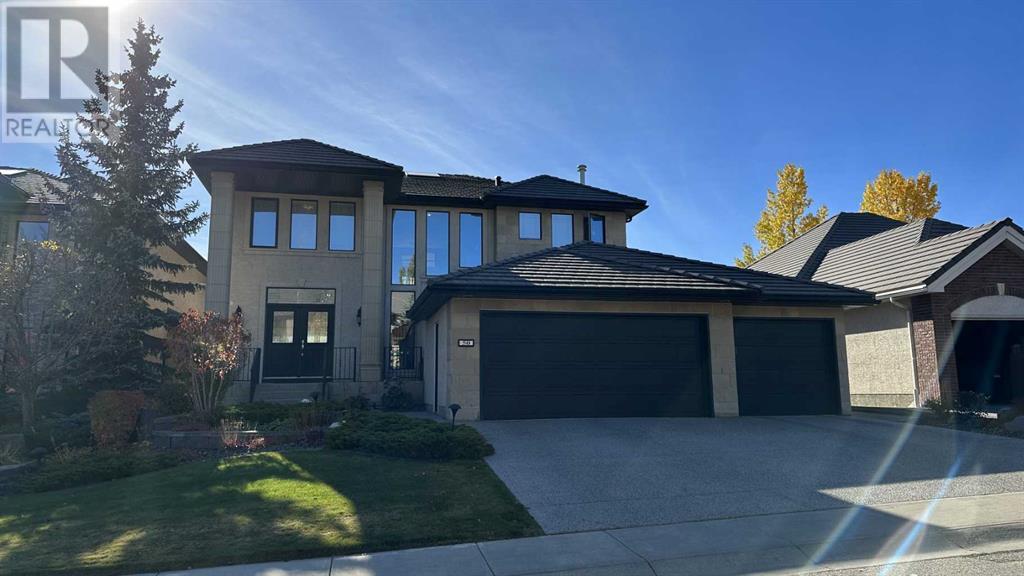$ 5,500 – 50 Hamptons Manor Northwest
5 BR / 4 BA Single Family – Calgary
Introducing a Spectacular Residence in Hamptons:Property Size: 3400 SQ FT **Breathtaking Views**: Enjoy stunning vistas of the golf course pond, adding a serene and tranquil backdrop to your daily life.Spacious Living: - The upper level boasts three bedrooms plus a den, providing ample room for your family's lifestyle needs.- Fully finished walk-out basement with a recreation area, family room, two bedrooms, a full bath, and an additional partially developed room.Luxurious Amenities:- **Hardwood Flooring**: Elegance and warmth are exuded by rich and timeless hardwood flooring throughout the main level.- **Vaulted Ceilings**: Step inside to be greeted by grand vaulted ceilings, creating an inviting and spacious ambiance.- **Curved Staircase**: The intricately designed curved staircase makes a stunning first impression in the foyer.- **Skylight**: Natural light flows into the home through a skylight, enhancing the overall brightness and warmth.- **Kitchen with Built-in Appliances**: The well-appointed kitchen is a chef's dream, featuring built-in appliances and an extended island for meal preparation and casual dining.- **Two Fireplaces**: Two fireplaces create a cozy atmosphere, with a three-way gas fireplace in the main floor living room and another in the fully finished walk-out basement family room.Outdoor Bliss:- **Fully Landscaped and Fenced Yard**: Enjoy a meticulously landscaped and fenced yard, creating a private oasis for relaxation and entertainment. Practical Features:- Utility room with built-in storage cabinets and a storage room.- Triple attached garage.- Main floor laundry located conveniently next to the mudroom.Dining and Entertainment:- Formal dining room.- Breakfast nook.- Front sitting area.Luxurious Primary Suite:- **Luxurious Primary Bedroom**: The primary bedroom is a true sanctuary, complete with a sitting area, a five-piece ensuite bathroom, and a walk-in closet, providing a comfortable and priv ate retreat.Comfort and Convenience:- **Air Conditioning**: Enjoy year-round comfort with an air conditioning system that maintains the perfect temperature.- **Central Vac System**: Keep your space tidy and well-maintained with the convenience of a built-in central vac system.- **Irrigation System**: Your outdoor spaces are expertly maintained by a top-notch irrigation system provided by Kings Irrigation.- **Water Softener**: Improve water quality with the included water softener.50 Hamptons Manor NW offers more than just a home; it provides a complete lifestyle. From the sweeping views to the carefully designed interior spaces, this residence offers a unique opportunity to experience the best that Calgary has to offer. (id:6769)Construction Info
| Interior Finish: | 3400 |
|---|---|
| Flooring: | Carpeted,Hardwood,Tile |
| Parking Covered: | 3 |
|---|---|
| Parking: | 6 |
Rooms Dimension
Listing Agent:
Cynthia N. Le
Brokerage:
HOPE STREET REAL ESTATE CORP.
Disclaimer:
Display of MLS data is deemed reliable but is not guaranteed accurate by CREA.
The trademarks REALTOR, REALTORS and the REALTOR logo are controlled by The Canadian Real Estate Association (CREA) and identify real estate professionals who are members of CREA. The trademarks MLS, Multiple Listing Service and the associated logos are owned by The Canadian Real Estate Association (CREA) and identify the quality of services provided by real estate professionals who are members of CREA. Used under license.
Listing data last updated date: 2023-12-28 10:06:23
Not intended to solicit properties currently listed for sale.The trademarks REALTOR®, REALTORS® and the REALTOR® logo are controlled by The Canadian Real Estate Association (CREA®) and identify real estate professionals who are members of CREA®. The trademarks MLS®, Multiple Listing Service and the associated logos are owned by CREA® and identify the quality of services provided by real estate professionals who are members of CREA®. REALTOR® contact information provided to facilitate inquiries from consumers interested in Real Estate services. Please do not contact the website owner with unsolicited commercial offers.
The trademarks REALTOR, REALTORS and the REALTOR logo are controlled by The Canadian Real Estate Association (CREA) and identify real estate professionals who are members of CREA. The trademarks MLS, Multiple Listing Service and the associated logos are owned by The Canadian Real Estate Association (CREA) and identify the quality of services provided by real estate professionals who are members of CREA. Used under license.
Listing data last updated date: 2023-12-28 10:06:23
Not intended to solicit properties currently listed for sale.The trademarks REALTOR®, REALTORS® and the REALTOR® logo are controlled by The Canadian Real Estate Association (CREA®) and identify real estate professionals who are members of CREA®. The trademarks MLS®, Multiple Listing Service and the associated logos are owned by CREA® and identify the quality of services provided by real estate professionals who are members of CREA®. REALTOR® contact information provided to facilitate inquiries from consumers interested in Real Estate services. Please do not contact the website owner with unsolicited commercial offers.













































