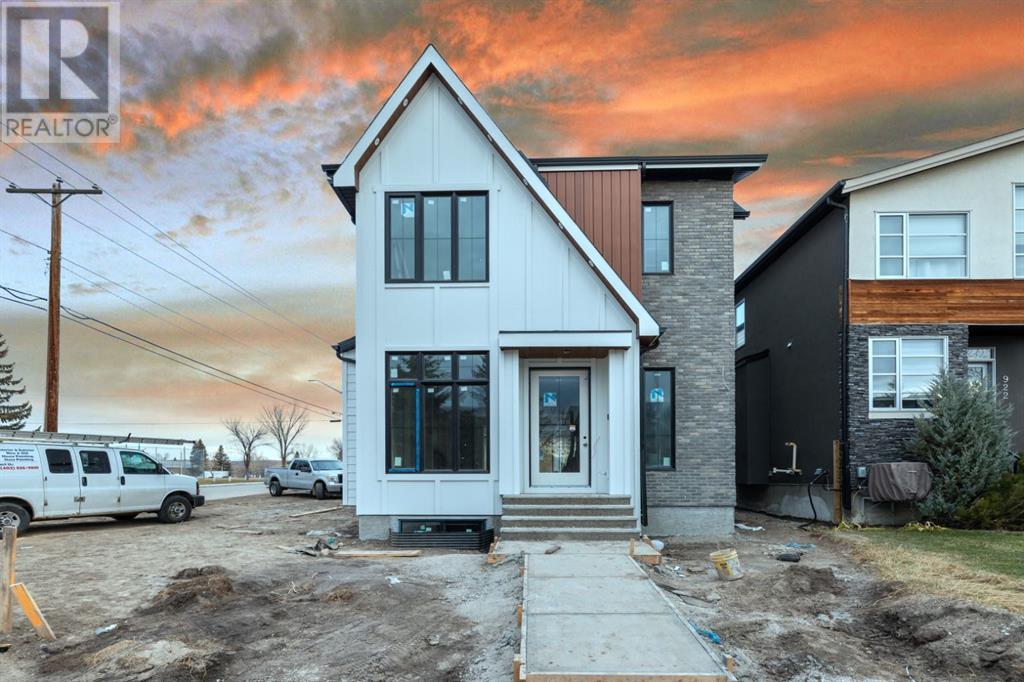$ 1,349,000 – 924 21 Avenue Northwest
4 BR / 4 BA Single Family – Calgary
A brand new stunning modern farmhouse designed home on a rare wider 30' lot in the middle of a beautiful tree lined street in desirable MOUNT PLEASANT w/ over 3400 sq ft of living space . The home is flooded with natural light from the south facing exposure and over sized windows. The main floor is thoughtfully designed with an office, dining room, living room with gas fireplace, builtins. The spacious kitchen with ceiling-height custom cabinetry, modern quartz backsplash, designer pendant lights, plus under-counter feature lighting for a truly contemporary aesthetic. Nicely finishing the kitchen is the upgraded stainless steel appliance package, which includes a farm house sink , gas cooktop w/built in oven , custom hood fan, and dishwasher. Functional and beautiful perfect for working from home or entertaining. Upstairs, the second level hosts a primary suite with a lavish ensuite which is stylishly finished with heated tile floors, a stand alone soaker tub and a stunning glass shower with steam. Additional 2 bedrooms w/ good walk in closets and the 4-pc main bath w/ tub/shower combo w/ full-height tile surround. The fully finished basement makes the perfect entertainment space w/ built-in media, a full wet bar, a 4th bedroom, & a full 4-pc bath. Rough-ins for future in-floor heat & security nicely finish off this high-end custom modern home!. This house also features a fully loaded home gym area. Rarely can you find such a stunningly designed modern home and on a lot that gives you a larger home and a functional yard and garage space. (id:6769)Construction Info
| Interior Finish: | 2424 |
|---|---|
| Flooring: | Carpeted,Ceramic Tile,Hardwood |
| Parking Covered: | 2 |
|---|---|
| Parking: | 2 |
Rooms Dimension
Listing Agent:
DJ Gulati
Brokerage:
PREP REALTY
Disclaimer:
Display of MLS data is deemed reliable but is not guaranteed accurate by CREA.
The trademarks REALTOR, REALTORS and the REALTOR logo are controlled by The Canadian Real Estate Association (CREA) and identify real estate professionals who are members of CREA. The trademarks MLS, Multiple Listing Service and the associated logos are owned by The Canadian Real Estate Association (CREA) and identify the quality of services provided by real estate professionals who are members of CREA. Used under license.
Listing data last updated date: 2023-12-28 10:06:29
Not intended to solicit properties currently listed for sale.The trademarks REALTOR®, REALTORS® and the REALTOR® logo are controlled by The Canadian Real Estate Association (CREA®) and identify real estate professionals who are members of CREA®. The trademarks MLS®, Multiple Listing Service and the associated logos are owned by CREA® and identify the quality of services provided by real estate professionals who are members of CREA®. REALTOR® contact information provided to facilitate inquiries from consumers interested in Real Estate services. Please do not contact the website owner with unsolicited commercial offers.
The trademarks REALTOR, REALTORS and the REALTOR logo are controlled by The Canadian Real Estate Association (CREA) and identify real estate professionals who are members of CREA. The trademarks MLS, Multiple Listing Service and the associated logos are owned by The Canadian Real Estate Association (CREA) and identify the quality of services provided by real estate professionals who are members of CREA. Used under license.
Listing data last updated date: 2023-12-28 10:06:29
Not intended to solicit properties currently listed for sale.The trademarks REALTOR®, REALTORS® and the REALTOR® logo are controlled by The Canadian Real Estate Association (CREA®) and identify real estate professionals who are members of CREA®. The trademarks MLS®, Multiple Listing Service and the associated logos are owned by CREA® and identify the quality of services provided by real estate professionals who are members of CREA®. REALTOR® contact information provided to facilitate inquiries from consumers interested in Real Estate services. Please do not contact the website owner with unsolicited commercial offers.







