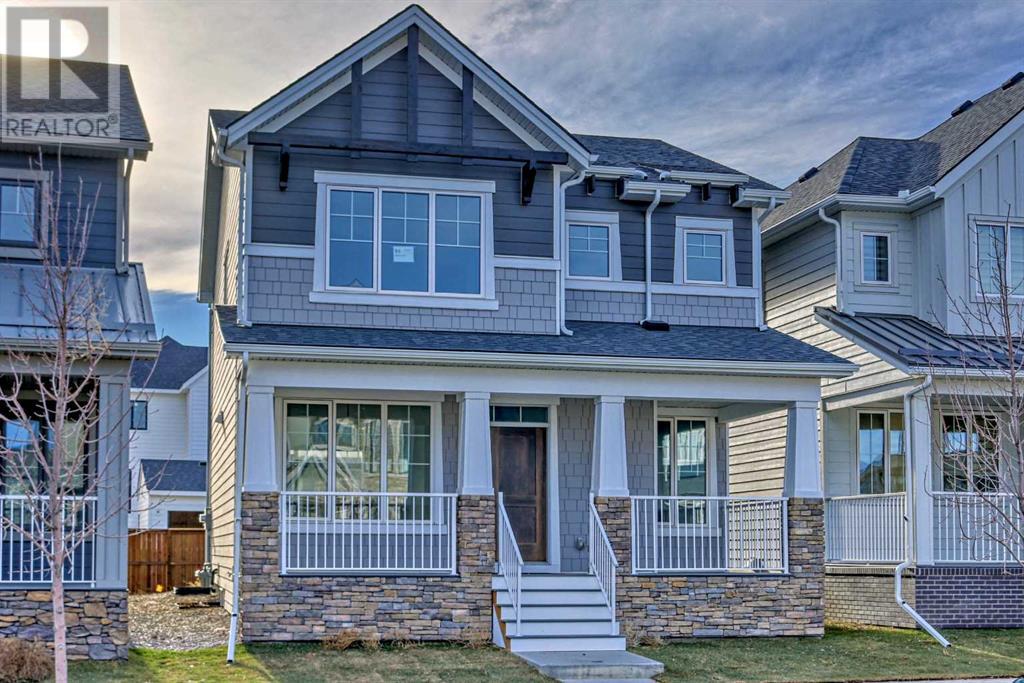$ 669,999 – 51 ALPINE Drive Southwest
3 BR / 3 BA Single Family – Calgary
Welcome to your dream home! This brand-new 2-storey home in Alpine Park offers the perfect blend of luxury and contemporary design, creating an exceptional living experience for you and your family. As you approach the home, you are greeted by a charming front porch, perfect for morning coffee. You are then invited inside to discover a thoughtfully designed main floor, catering to your every need. A spacious home office provides the perfect setting for productive work or focused study. The elegant dining room sets the stage for memorable gatherings with friends and loved ones. The sunny living room boasts large windows, filling the space with natural light and creating a warm and inviting ambiance. The kitchen is a culinary enthusiast's delight! The central stone island with breakfast bar seating is both functional and stylish, serving as a focal point for the heart of the home. Pristine white cabinets with silver hardware add a touch of sophistication, complementing the neutral color tones throughout. With a stainless-steel appliance package, including a wall oven, wall microwave, gas cooktop, French door fridge with bottom freezer, dishwasher & hood fan, your cooking experience will be nothing short of exceptional. The huge pantry, featuring built-in white MDF shelving, offers ample storage space, keeping your kitchen organized and clutter-free. Ascending to the upper level, you'll be captivated by the expansive family room with its vaulted ceiling, providing a versatile space for entertainment and relaxation. The master bedroom awaits with a spa-inspired 5pc ensuite, boasting a huge soaker tub, dual sink vanity, private water closet, and a stand-alone glass shower with a built-in bench. The grand walk-in closet, fitted with white MDF shelving offers a luxurious haven for your wardrobe and accessories. Additionally, two generously sized bedrooms with ample closet space and a shared 4 pc bathroom with a tub/shower combo ensure that everyone's comfort is catered for . Convenience is taken to the next level with a dedicated laundry room, making chores a breeze. The basement is a vast, blank canvas, ready for you to customize and create the perfect space to suit your unique lifestyle and desires. A double detached garage is conveniently located at the rear of the property, providing a safe and sheltered space for your vehicles. This exceptional property is the epitome of modern living, offering a harmonious blend of sophisticated finishes and thoughtful design. Don't miss this opportunity to make it your forever home! Schedule a private tour today and experience the allure of 51 Alpine Drive SW, where luxury living becomes a reality. (id:6769)Construction Info
| Interior Finish: | 1864.8 |
|---|---|
| Flooring: | Carpeted,Tile,Vinyl Plank |
| Parking Covered: | 2 |
|---|---|
| Parking: | 2 |
Rooms Dimension
Listing Agent:
Ahmed Rafaqat
Brokerage:
URBAN-REALTY.ca
Disclaimer:
Display of MLS data is deemed reliable but is not guaranteed accurate by CREA.
The trademarks REALTOR, REALTORS and the REALTOR logo are controlled by The Canadian Real Estate Association (CREA) and identify real estate professionals who are members of CREA. The trademarks MLS, Multiple Listing Service and the associated logos are owned by The Canadian Real Estate Association (CREA) and identify the quality of services provided by real estate professionals who are members of CREA. Used under license.
Listing data last updated date: 2023-12-28 10:06:57
Not intended to solicit properties currently listed for sale.The trademarks REALTOR®, REALTORS® and the REALTOR® logo are controlled by The Canadian Real Estate Association (CREA®) and identify real estate professionals who are members of CREA®. The trademarks MLS®, Multiple Listing Service and the associated logos are owned by CREA® and identify the quality of services provided by real estate professionals who are members of CREA®. REALTOR® contact information provided to facilitate inquiries from consumers interested in Real Estate services. Please do not contact the website owner with unsolicited commercial offers.
The trademarks REALTOR, REALTORS and the REALTOR logo are controlled by The Canadian Real Estate Association (CREA) and identify real estate professionals who are members of CREA. The trademarks MLS, Multiple Listing Service and the associated logos are owned by The Canadian Real Estate Association (CREA) and identify the quality of services provided by real estate professionals who are members of CREA. Used under license.
Listing data last updated date: 2023-12-28 10:06:57
Not intended to solicit properties currently listed for sale.The trademarks REALTOR®, REALTORS® and the REALTOR® logo are controlled by The Canadian Real Estate Association (CREA®) and identify real estate professionals who are members of CREA®. The trademarks MLS®, Multiple Listing Service and the associated logos are owned by CREA® and identify the quality of services provided by real estate professionals who are members of CREA®. REALTOR® contact information provided to facilitate inquiries from consumers interested in Real Estate services. Please do not contact the website owner with unsolicited commercial offers.
































