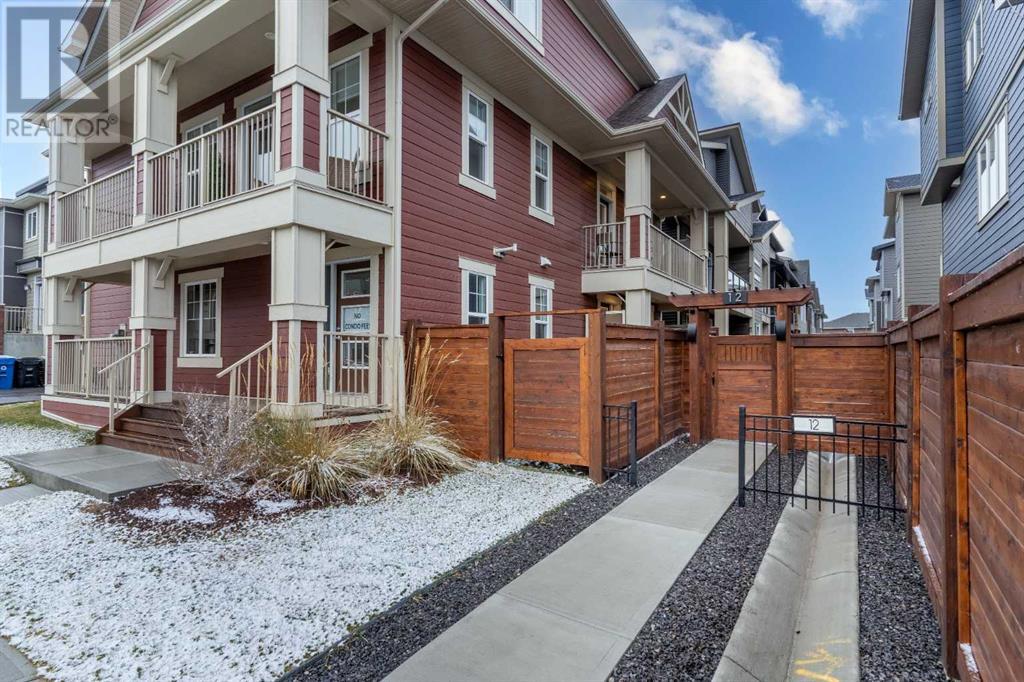$ 599,000 – 12 Sage Bluff Gate Northwest
3 BR / 3 BA Single Family – Calgary
Welcome to this stunning paired home with a triple tandem garage! Nestled in a serene neighborhood this home offers an exquisite living experience that combines modern elegance with thoughtful design. Prepare to be captivated by its remarkable features and impeccable craftsmanship. The entrance area gives you access to your garage and your private fenced in porch and yard. The main living area boasts a seamless flow, allowing for effortless entertaining and comfortable everyday living. The heart of the home is the spacious and stylish kitchen with high end upgrades and features a massive island that serves as a focal point, perfect for hosting gatherings or enjoying a casual meal. The quartz countertops add a touch of luxury. Beautiful built in desk that can be used for a great working space or for plenty of extra storage. The main living area exudes warmth and sophistication, thanks to the luxury vinyl plank flooring that adds a contemporary flair to the space. Whether you're relaxing with your loved ones or hosting guests, this versatile area offers the ideal setting for creating unforgettable memories. Ascending to the upper level, you'll discover a thoughtfully designed layout that prioritizes privacy and comfort. The primary suite is a sanctuary of tranquility, complete with a spacious walk-in closet to fulfill your storage desires and an 5 piece en-suite bathroom for an indulgent retreat. Additionally, two further bedrooms offer cozy havens for your family and visitors. The upper level features a well-appointed guest bathroom, a linen closet, and laundry, ensuring that daily chores are a breeze and everything is conveniently within reach. This home's exterior is equally impressive, siding upgraded with Hardie Board and triple-pane windows. For those seeking additional storage or flexible living options, you'll find the large triple tandem garage which is not only functional but also showcases an epoxy-finished floor, adding a touch of sophistication to your parking haven. Enough parking for 3 cars or use utilize the extra space for a flex area. If outdoor living is your passion, this property has you covered with a fenced yard that provides privacy and the perfect backdrop for outdoor activities, gardening, or enjoying peaceful moments in the open air. Don't miss the opportunity to make this extraordinary paired home your own. With its impeccable design, spacious layout, and luxurious finishes, it offers a lifestyle that seamlessly blends comfort, style, and functionality. Additional: There is no condo fees associated with this duplex. The other side is also for sale and can be perfect for multi-generational family living or just living close to your loved ones. (id:6769)Construction Info
| Interior Finish: | 1394.27 |
|---|---|
| Flooring: | Carpeted,Ceramic Tile,Vinyl |
| Parking Covered: | 3 |
|---|---|
| Parking: | 3 |
Rooms Dimension
Listing Agent:
Mavelina Thody
Brokerage:
THE REAL ESTATE COMPANY
Disclaimer:
Display of MLS data is deemed reliable but is not guaranteed accurate by CREA.
The trademarks REALTOR, REALTORS and the REALTOR logo are controlled by The Canadian Real Estate Association (CREA) and identify real estate professionals who are members of CREA. The trademarks MLS, Multiple Listing Service and the associated logos are owned by The Canadian Real Estate Association (CREA) and identify the quality of services provided by real estate professionals who are members of CREA. Used under license.
Listing data last updated date: 2023-12-28 10:07:09
Not intended to solicit properties currently listed for sale.The trademarks REALTOR®, REALTORS® and the REALTOR® logo are controlled by The Canadian Real Estate Association (CREA®) and identify real estate professionals who are members of CREA®. The trademarks MLS®, Multiple Listing Service and the associated logos are owned by CREA® and identify the quality of services provided by real estate professionals who are members of CREA®. REALTOR® contact information provided to facilitate inquiries from consumers interested in Real Estate services. Please do not contact the website owner with unsolicited commercial offers.
The trademarks REALTOR, REALTORS and the REALTOR logo are controlled by The Canadian Real Estate Association (CREA) and identify real estate professionals who are members of CREA. The trademarks MLS, Multiple Listing Service and the associated logos are owned by The Canadian Real Estate Association (CREA) and identify the quality of services provided by real estate professionals who are members of CREA. Used under license.
Listing data last updated date: 2023-12-28 10:07:09
Not intended to solicit properties currently listed for sale.The trademarks REALTOR®, REALTORS® and the REALTOR® logo are controlled by The Canadian Real Estate Association (CREA®) and identify real estate professionals who are members of CREA®. The trademarks MLS®, Multiple Listing Service and the associated logos are owned by CREA® and identify the quality of services provided by real estate professionals who are members of CREA®. REALTOR® contact information provided to facilitate inquiries from consumers interested in Real Estate services. Please do not contact the website owner with unsolicited commercial offers.





















































