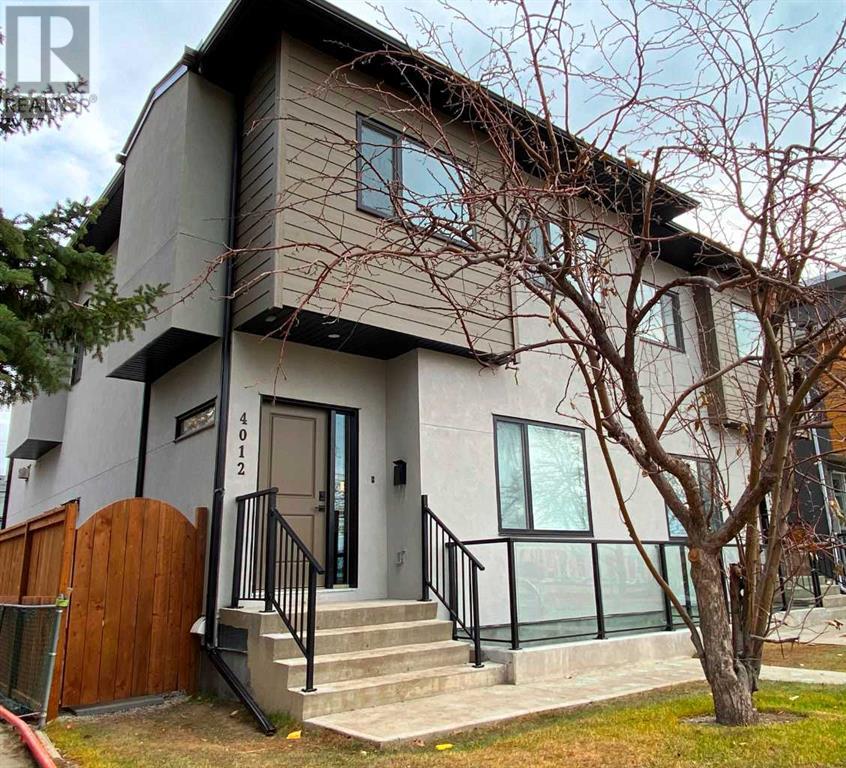$ 839,900 – 4012 3 Street Northwest
4 BR / 4 BA Single Family – Calgary
Brand New Semi-Detached infill with Legal Basement Suite in the Wonderful Community of Highland Park. Abundance of Natural Light on all 3 Levels. Inside this Modern Home, you’ll find an open-concept Main Floor with Neutral Wide Plank Floors under 9-ft Painted Ceilings. The Front Foyer offers a convenient Closet overlooking the open Dining area with views of the West Facing Front Yard. The Central Kitchen features Quartz Countertops set against a Contemporary Tile Backsplash with Custom Cabinetry with Soft-Close Hardware, Gas Stove, Built-in Hoodfan, Microwave and Huge Quartz Island that offers Bar Seating, perfect for Casual Dining and Entertaining. To the Rear of the Home the Great Room features a Gas Fireplace with Tile Surround to the Ceiling and a Mudroom makes this Home Floorplan great for Busy Families with Kids, Sports Gear, and Groceries in Tow. Upstairs you will find a Master Bedroom with a Walk-in Closet with Built-ins and a Lavish 5 Piece Ensuite boasting Dual Sinks, a Deep Soaker Tub, a Separate Over-sized Shower and Heated Floor. Completing this upper Level is Two Good-Sized Bedrooms, Main Bathroom and Laundry Room with Laundry Sink. In the Legal Basement Suite in the Lower Level is a Open Kitchen with Quartz Countertops, Electric Stove, full sized Refrigerator, Dishwasher & Microwave/Hoodfan. Large Living Room Area, Big Bedroom and a Conveniently located Stacked Washer and Dryer. This Home is Close to Schools, Public Transportation, Confederation Park, Golf Course, Playgrounds and so much more. (id:6769)Construction Info
| Interior Finish: | 1758 |
|---|---|
| Flooring: | Carpeted,Tile,Vinyl Plank |
| Parking Covered: | 2 |
|---|---|
| Parking: | 2 |
Rooms Dimension
Listing Agent:
Mary Dascollas
Brokerage:
ROYAL LEPAGE BENCHMARK
Disclaimer:
Display of MLS data is deemed reliable but is not guaranteed accurate by CREA.
The trademarks REALTOR, REALTORS and the REALTOR logo are controlled by The Canadian Real Estate Association (CREA) and identify real estate professionals who are members of CREA. The trademarks MLS, Multiple Listing Service and the associated logos are owned by The Canadian Real Estate Association (CREA) and identify the quality of services provided by real estate professionals who are members of CREA. Used under license.
Listing data last updated date: 2023-12-28 10:07:11
Not intended to solicit properties currently listed for sale.The trademarks REALTOR®, REALTORS® and the REALTOR® logo are controlled by The Canadian Real Estate Association (CREA®) and identify real estate professionals who are members of CREA®. The trademarks MLS®, Multiple Listing Service and the associated logos are owned by CREA® and identify the quality of services provided by real estate professionals who are members of CREA®. REALTOR® contact information provided to facilitate inquiries from consumers interested in Real Estate services. Please do not contact the website owner with unsolicited commercial offers.
The trademarks REALTOR, REALTORS and the REALTOR logo are controlled by The Canadian Real Estate Association (CREA) and identify real estate professionals who are members of CREA. The trademarks MLS, Multiple Listing Service and the associated logos are owned by The Canadian Real Estate Association (CREA) and identify the quality of services provided by real estate professionals who are members of CREA. Used under license.
Listing data last updated date: 2023-12-28 10:07:11
Not intended to solicit properties currently listed for sale.The trademarks REALTOR®, REALTORS® and the REALTOR® logo are controlled by The Canadian Real Estate Association (CREA®) and identify real estate professionals who are members of CREA®. The trademarks MLS®, Multiple Listing Service and the associated logos are owned by CREA® and identify the quality of services provided by real estate professionals who are members of CREA®. REALTOR® contact information provided to facilitate inquiries from consumers interested in Real Estate services. Please do not contact the website owner with unsolicited commercial offers.

































