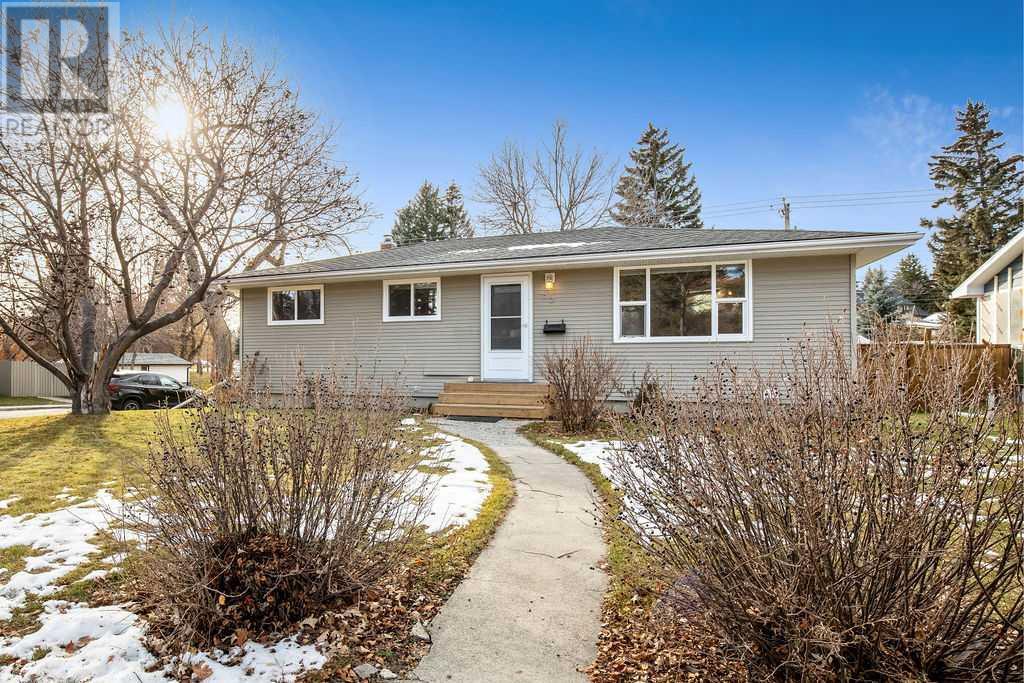$ 799,900 – 55 Cambrian Drive Northwest
5 BR / 2 BA Single Family – Calgary
Calling all savvy investors and first-time homebuyers! Brace yourselves for an incredible opportunity nestled in the heart of Rosemont, on a corner 60’ x 100’ R-C2 zoned lot. Unlock the potential! With exceptional homes being built all over the neighbourhood, this property is your ticket to a versatile income stream. Purchase & build a spacious single-family home, live up/rent down, or build infills in the future.The boho-chic vibe of this bungalow is just the start. Featuring 3 bedrooms, 4-piece bathroom, open concept living, refinished hardwood floors, and triple-pane windows throughout keeping utilities and street noise to a minimum. Cooking for friends and family is a pleasure in this great kitchen equipped with gas stove, stainless steel appliances, up to the ceiling white cabinets, eating island and quartz countertops. Renovations in the last 5 years include new electrical panel, extra attic insulation, high-efficiency furnace, H2O tank, windows and blinds - a testament to its commitment to modern comfort and efficiency. The illegal basement suite has separate entrance, kitchen with stainless steel appliances, large living/dining area, 2 spacious bedrooms, and newly renovated 4-piece bathroom - ready to command $1800-$1900 a month in rental income. The west facing backyard is landscaped and fenced, ideal for outdoor gatherings and relaxation. Steps from Confederation Park/golf course, close to downtown, direct bus routes to University/SAIT, minutes to the Calgary Winter Club. Whether you're seeking a comfortable home or an addition to your rental portfolio, this gem is ready for its next chapter! (id:6769)Construction Info
| Interior Finish: | 1040 |
|---|---|
| Flooring: | Hardwood |
| Parking Covered: | 1 |
|---|---|
| Parking: | 2 |
Rooms Dimension
Listing Agent:
Alexandra Sell
Brokerage:
CIR REALTY
Disclaimer:
Display of MLS data is deemed reliable but is not guaranteed accurate by CREA.
The trademarks REALTOR, REALTORS and the REALTOR logo are controlled by The Canadian Real Estate Association (CREA) and identify real estate professionals who are members of CREA. The trademarks MLS, Multiple Listing Service and the associated logos are owned by The Canadian Real Estate Association (CREA) and identify the quality of services provided by real estate professionals who are members of CREA. Used under license.
Listing data last updated date: 2023-12-28 10:08:09
Not intended to solicit properties currently listed for sale.The trademarks REALTOR®, REALTORS® and the REALTOR® logo are controlled by The Canadian Real Estate Association (CREA®) and identify real estate professionals who are members of CREA®. The trademarks MLS®, Multiple Listing Service and the associated logos are owned by CREA® and identify the quality of services provided by real estate professionals who are members of CREA®. REALTOR® contact information provided to facilitate inquiries from consumers interested in Real Estate services. Please do not contact the website owner with unsolicited commercial offers.
The trademarks REALTOR, REALTORS and the REALTOR logo are controlled by The Canadian Real Estate Association (CREA) and identify real estate professionals who are members of CREA. The trademarks MLS, Multiple Listing Service and the associated logos are owned by The Canadian Real Estate Association (CREA) and identify the quality of services provided by real estate professionals who are members of CREA. Used under license.
Listing data last updated date: 2023-12-28 10:08:09
Not intended to solicit properties currently listed for sale.The trademarks REALTOR®, REALTORS® and the REALTOR® logo are controlled by The Canadian Real Estate Association (CREA®) and identify real estate professionals who are members of CREA®. The trademarks MLS®, Multiple Listing Service and the associated logos are owned by CREA® and identify the quality of services provided by real estate professionals who are members of CREA®. REALTOR® contact information provided to facilitate inquiries from consumers interested in Real Estate services. Please do not contact the website owner with unsolicited commercial offers.
































