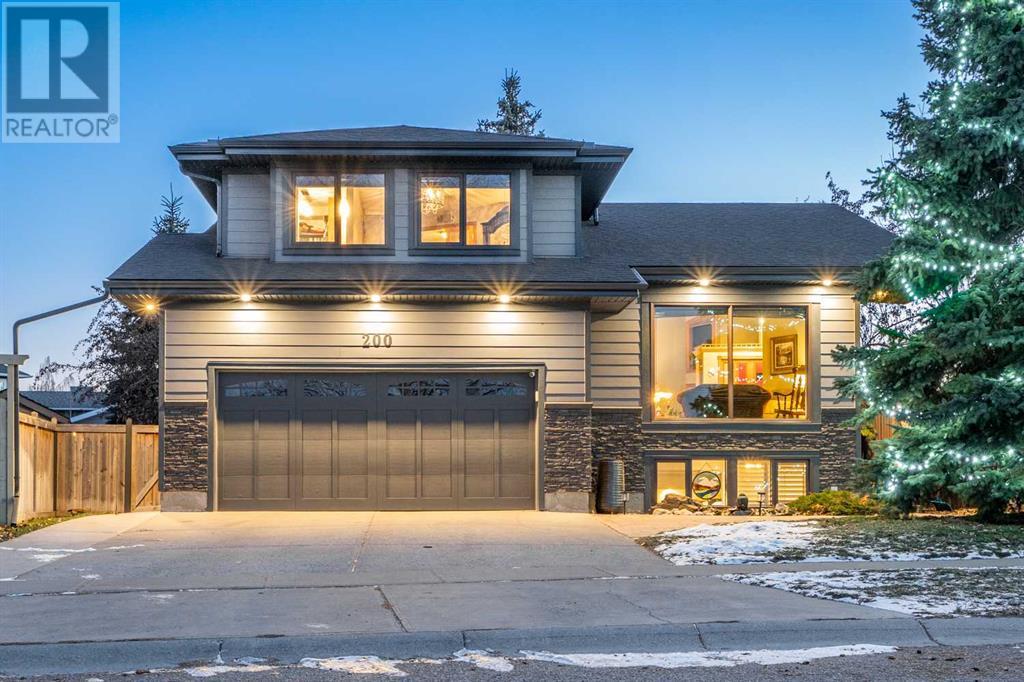$ 825,000 – 200 Sun Valley Drive Southeast
3 BR / 4 BA Single Family – Calgary
Welcome to this beautiful 2785 square foot, 2 storey split home across from Fish Creek Provincial Park! Walking up to the front door, the newly installed recessed lighting, the new Hardy Board, fascia, eavestroughs, and soffits will capture your eye immediately. Upon entering through the new front door, you will be greeted by the vaulted ceilings, hardwood floors, and fresh paint throughout the main. With large front windows, the formal living room looks out onto Fish Creek Provincial Park and is the perfect place for entertaining. As you move through the home, you will find your large dining room with a built-in bar, perfect for family dinners or game nights with friends. Moving through the dining room, your upgraded kitchen awaits, equipped with stainless steel appliances and an island perfect for prepping meals tucked among the bay windows. Extended off of the kitchen is your beautiful family room with a fireplace surrounded by brick at the centre with great access to your backyard. A stunning 2-piece bathroom with a custom vanity off of the garage completes this level. Moving to the upper level, you will find two large bedrooms, both equipped with their own ensuites. The front facing bedroom boasts a large walk-in closet with cork flooring, built-in window seating perfect for reading a book, and beautiful park views. The secondary bedroom looks out over your large backyard , with custom bathroom cabinetry and plenty of closet space. Upper floor laundry and plush carpet complete this level! With over 900 square feet in the basement, this fully finished level boasts a three sided gas fireplace, full bedroom, and three-piece bath, perfect for a guest or teenager. Finishing off this level, is a large recreation room and plenty of space to set up your home gym. With a generous sized storage room, new hot water tank, and new furnace, this level truly completes the home! The current owners have added a car fanatics dream double garage in the back! Insulated, heated, ov ersized, and the ability to have a hoist - what more can a car lover need! With two garages, a dog run with astro turf, updated exterior, central air conditioning, and many interior updates, this home is ready to call yours! (id:6769)Construction Info
| Interior Finish: | 1852.82 |
|---|---|
| Flooring: | Carpeted,Ceramic Tile,Hardwood |
| Parking Covered: | 4 |
|---|---|
| Parking: | 6 |
Rooms Dimension
Listing Agent:
Joel Semmens
Brokerage:
RE/MAX REAL ESTATE (CENTRAL)
Disclaimer:
Display of MLS data is deemed reliable but is not guaranteed accurate by CREA.
The trademarks REALTOR, REALTORS and the REALTOR logo are controlled by The Canadian Real Estate Association (CREA) and identify real estate professionals who are members of CREA. The trademarks MLS, Multiple Listing Service and the associated logos are owned by The Canadian Real Estate Association (CREA) and identify the quality of services provided by real estate professionals who are members of CREA. Used under license.
Listing data last updated date: 2023-12-28 10:08:12
Not intended to solicit properties currently listed for sale.The trademarks REALTOR®, REALTORS® and the REALTOR® logo are controlled by The Canadian Real Estate Association (CREA®) and identify real estate professionals who are members of CREA®. The trademarks MLS®, Multiple Listing Service and the associated logos are owned by CREA® and identify the quality of services provided by real estate professionals who are members of CREA®. REALTOR® contact information provided to facilitate inquiries from consumers interested in Real Estate services. Please do not contact the website owner with unsolicited commercial offers.
The trademarks REALTOR, REALTORS and the REALTOR logo are controlled by The Canadian Real Estate Association (CREA) and identify real estate professionals who are members of CREA. The trademarks MLS, Multiple Listing Service and the associated logos are owned by The Canadian Real Estate Association (CREA) and identify the quality of services provided by real estate professionals who are members of CREA. Used under license.
Listing data last updated date: 2023-12-28 10:08:12
Not intended to solicit properties currently listed for sale.The trademarks REALTOR®, REALTORS® and the REALTOR® logo are controlled by The Canadian Real Estate Association (CREA®) and identify real estate professionals who are members of CREA®. The trademarks MLS®, Multiple Listing Service and the associated logos are owned by CREA® and identify the quality of services provided by real estate professionals who are members of CREA®. REALTOR® contact information provided to facilitate inquiries from consumers interested in Real Estate services. Please do not contact the website owner with unsolicited commercial offers.


















































