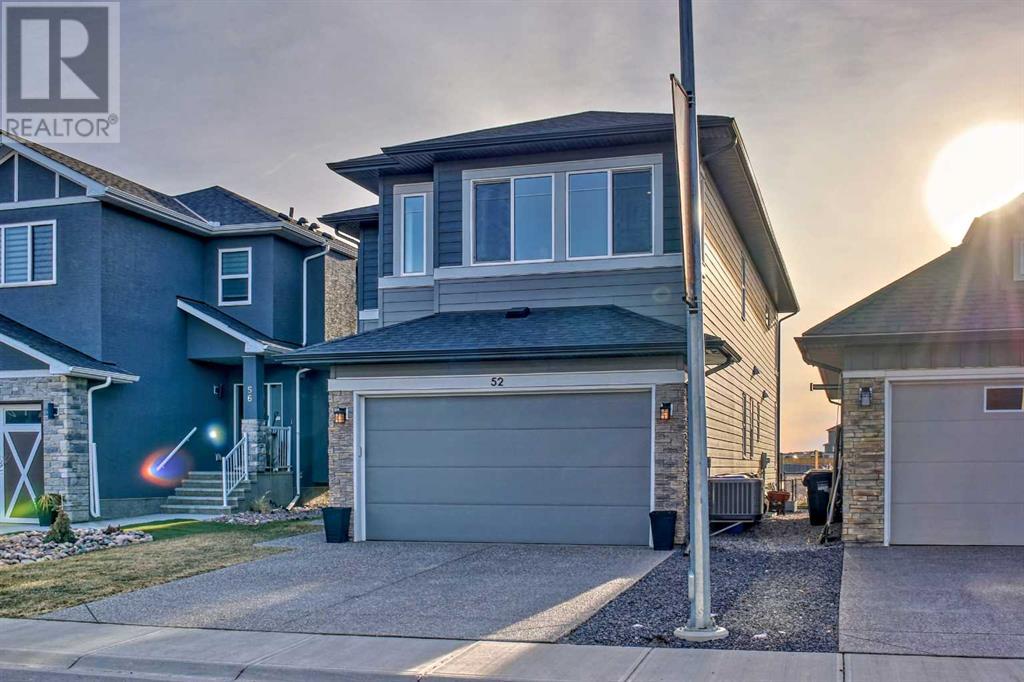$ 950,000 – 52 Walcrest View Southeast
3 BR / 3 BA Single Family – Calgary
Welcome to 52 Walcrest View, a spectacular residence nestled in the heart of the vibrant Walden community. This 2,828 square foot home offers a harmonious blend of luxurious living spaces, thoughtful design, and breathtaking views of the valleys below.As you step inside, you are greeted by the grandeur of 9-foot coffered ceilings that enhance the spacious feel of the home. The main floor boasts a versatile layout, featuring a large flex room that can be customized to suit your needs or an unfinished basement with a separate side entrance, already zoned for additional rooms or suites. The main floor flex room can easily be converted into mother in-Law suite as there is access to a full 4 piece bath and separate entrance. The possibilities are endless, making this property a perfect canvas for your dream home.The main floor is bathed in natural light, thanks to the abundance of large windows and a south-facing orientation that ensures an uninterrupted view of the scenic surroundings. The heart of the home lies in the kitchen, where culinary dreams come to life. A 9-foot island with quartz countertops takes center stage, complemented by stainless steel appliances, a gas range, and a butler's pantry with an additional stove and ample storage. This kitchen is a masterpiece, combining functionality with aesthetics seamlessly, And the updated 4-piece bathroom on this level adds a touch of modern elegance, offering convenience and style for both residents and guests.Moving to the upper level, you'll discover two generously sized bedrooms, a large bonus room that has closet storage and can easily double as an additional bedroom effortlessly creating a 4 bedroom home, and a master retreat that defines luxury living. The primary bedroom features a Juliet balcony overlooking the picturesque valley to the south, creating a serene and romantic atmosphere. The ensuite is a spa-like oasis with double sinks, a soaker tub, a walk-in shower, and a spacious walk-in closet.The lower level of the home continues to impress, with oversized egress windows providing plenty of natural light. Boasting 9-foot ceilings, plumbing rough-ins, and pre-wiring for two additional bedrooms and a full bathroom, the basement presents an opportunity for further customization and expansion.Nestled in a pristine community, Walden enhances urban living with retail, dining, grocery options, and recreational amenities. A shopping district with 65+ shops lies just south of 210th avenue. Residents can explore Walden's extensive pathway system, connecting to amenities, ponds, and Fish Creek Provincial Park. Parks and playgrounds contribute to Walden's focus on easy living. Be sure not to miss out on this one, book your showing today! (id:6769)Construction Info
| Interior Finish: | 2828.7 |
|---|---|
| Flooring: | Carpeted,Vinyl |
| Parking Covered: | 2 |
|---|---|
| Parking: | 4 |
Rooms Dimension
Listing Agent:
Ronald Jobbagy
Brokerage:
ROYAL LEPAGE BENCHMARK
Disclaimer:
Display of MLS data is deemed reliable but is not guaranteed accurate by CREA.
The trademarks REALTOR, REALTORS and the REALTOR logo are controlled by The Canadian Real Estate Association (CREA) and identify real estate professionals who are members of CREA. The trademarks MLS, Multiple Listing Service and the associated logos are owned by The Canadian Real Estate Association (CREA) and identify the quality of services provided by real estate professionals who are members of CREA. Used under license.
Listing data last updated date: 2023-12-28 10:08:28
Not intended to solicit properties currently listed for sale.The trademarks REALTOR®, REALTORS® and the REALTOR® logo are controlled by The Canadian Real Estate Association (CREA®) and identify real estate professionals who are members of CREA®. The trademarks MLS®, Multiple Listing Service and the associated logos are owned by CREA® and identify the quality of services provided by real estate professionals who are members of CREA®. REALTOR® contact information provided to facilitate inquiries from consumers interested in Real Estate services. Please do not contact the website owner with unsolicited commercial offers.
The trademarks REALTOR, REALTORS and the REALTOR logo are controlled by The Canadian Real Estate Association (CREA) and identify real estate professionals who are members of CREA. The trademarks MLS, Multiple Listing Service and the associated logos are owned by The Canadian Real Estate Association (CREA) and identify the quality of services provided by real estate professionals who are members of CREA. Used under license.
Listing data last updated date: 2023-12-28 10:08:28
Not intended to solicit properties currently listed for sale.The trademarks REALTOR®, REALTORS® and the REALTOR® logo are controlled by The Canadian Real Estate Association (CREA®) and identify real estate professionals who are members of CREA®. The trademarks MLS®, Multiple Listing Service and the associated logos are owned by CREA® and identify the quality of services provided by real estate professionals who are members of CREA®. REALTOR® contact information provided to facilitate inquiries from consumers interested in Real Estate services. Please do not contact the website owner with unsolicited commercial offers.














































