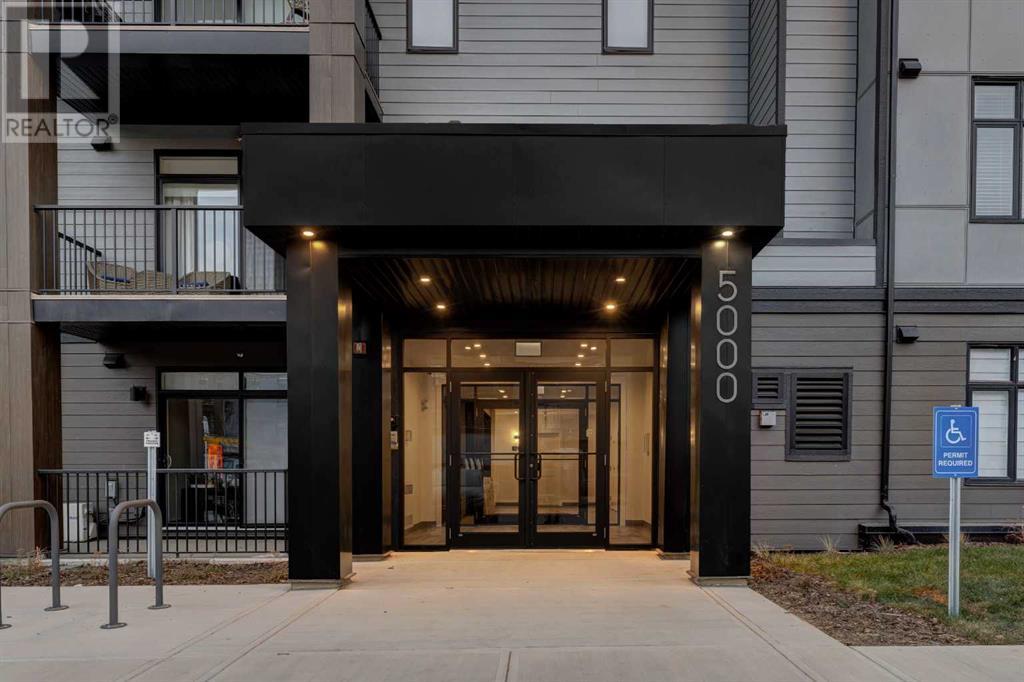$ 304,900 – 200 Seton Circle Southeast
2 BR / 1 BA Single Family – Calgary
This brand new "never-lived-in" THIRD FLOOR 2 bedroom unit in desirable Seton West development comes with $10,000 in upgrades and NO GST. Prime location close to amenities, transit, South Health Campus Hospital, YMCA, shopping and much more. Titled underground parking stall with storage unit. Stunning top floor unit with sunny west exposure and large balcony with gas hook-up. Nice open plan with high ceilings and vinyl plank flooring. Bright eat-in kitchen features quartz counters, stainless appliances, and plenty of cupboard and counter space. Open living room area with patio doors to large west balcony. Functional design with 2 bedrooms, 4-piece bathroom and in-suite laundry with stack-up washer/dryer. Features and upgrades include: air conditioning unit, advanced ventilation system, upgraded blinds, under cabinet lighting, floor-to-ceiling kitchen cabinets, 9 ft. ceilings, vinyl plank flooring throughout (no carpet), quartz counters in kitchen and bathroom, LED pot lighting, gas outlet on balcony, upgraded appliances including full size stack-up washer/dryer. Titled underground parking stall. New Home Warranty. "Curnoe 2" floor plan. Note: Floor plan sketch in photos reflects builder estimated size (577 sq. ft.). Immediate possession. (id:6769)Construction Info
| Interior Finish: | 535 |
|---|---|
| Flooring: | Vinyl Plank |
| Parking: | 1 |
|---|
Rooms Dimension
Listing Agent:
Steve S. Peterson
Brokerage:
ALLY REALTY
Disclaimer:
Display of MLS data is deemed reliable but is not guaranteed accurate by CREA.
The trademarks REALTOR, REALTORS and the REALTOR logo are controlled by The Canadian Real Estate Association (CREA) and identify real estate professionals who are members of CREA. The trademarks MLS, Multiple Listing Service and the associated logos are owned by The Canadian Real Estate Association (CREA) and identify the quality of services provided by real estate professionals who are members of CREA. Used under license.
Listing data last updated date: 2023-12-28 10:08:30
Not intended to solicit properties currently listed for sale.The trademarks REALTOR®, REALTORS® and the REALTOR® logo are controlled by The Canadian Real Estate Association (CREA®) and identify real estate professionals who are members of CREA®. The trademarks MLS®, Multiple Listing Service and the associated logos are owned by CREA® and identify the quality of services provided by real estate professionals who are members of CREA®. REALTOR® contact information provided to facilitate inquiries from consumers interested in Real Estate services. Please do not contact the website owner with unsolicited commercial offers.
The trademarks REALTOR, REALTORS and the REALTOR logo are controlled by The Canadian Real Estate Association (CREA) and identify real estate professionals who are members of CREA. The trademarks MLS, Multiple Listing Service and the associated logos are owned by The Canadian Real Estate Association (CREA) and identify the quality of services provided by real estate professionals who are members of CREA. Used under license.
Listing data last updated date: 2023-12-28 10:08:30
Not intended to solicit properties currently listed for sale.The trademarks REALTOR®, REALTORS® and the REALTOR® logo are controlled by The Canadian Real Estate Association (CREA®) and identify real estate professionals who are members of CREA®. The trademarks MLS®, Multiple Listing Service and the associated logos are owned by CREA® and identify the quality of services provided by real estate professionals who are members of CREA®. REALTOR® contact information provided to facilitate inquiries from consumers interested in Real Estate services. Please do not contact the website owner with unsolicited commercial offers.




































