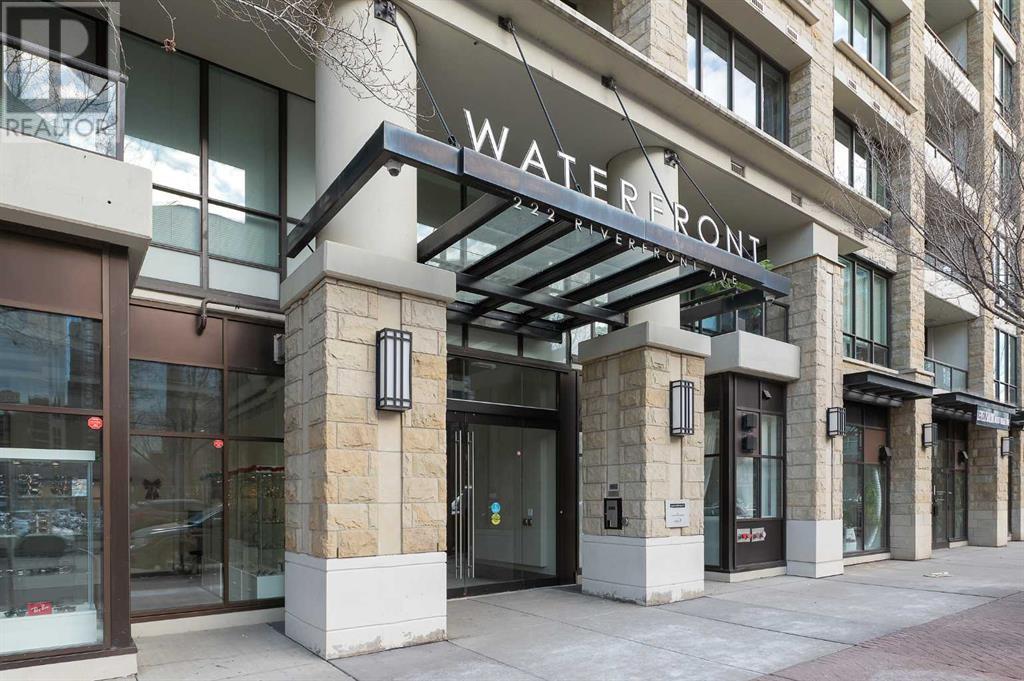$ 1,799,000 – 222 Riverfront Avenue Southwest
3 BR / 4 BA Single Family – Calgary
Luxurious 24th Floor Oasis with Panoramic Views in The Waterfront! Step into opulence with this 3-bedroom plus den condo on the 24th floor, boasting over 2,000 sq ft of living space. Floor-to-ceiling windows bathe the open plan in natural light, accentuating the living room with a captivating fireplace, a stylish dining area, and a kitchen that is a statement in itself—adorned with quartz countertops, rich dark cabinetry, a spacious island/eating bar, and top-notch stainless-steel appliances. Nestled discreetly off the living room is a tranquil den/office, providing a quiet retreat. Each of the three generously sized bedrooms comes with its own private ensuite bath. The primary bedroom, with balcony access, boasts a lavish 5-piece ensuite featuring dual sinks, a rejuvenating soaker tub, and a separate shower. Completing the interior are a convenient 2-piece powder room and a dedicated laundry room. Step outside to indulge in breathtaking views from not one but two expansive balconies, offering spectacular north, west, and south panoramas. Additionally, this unit includes three assigned underground parking stalls and an assigned storage locker. Elevate your lifestyle with access to the Waterfront's first-class amenities, including a fitness center, whirlpool, steam rooms, party and recreation rooms, a private movie theatre, concierge services, and even a car wash facility. Just steps outside the front door of the building is Gravity Coffee, a hair salon, wine store & Mina’s Brazilian Steakhouse. Also enjoy the convenience of close proximity to Bow River pathways, Prince’s Island Park, downtown dining and shopping, as well as seamless access to public transit. This residence is a perfect blend of sophistication, comfort, and convenience. (id:6769)Construction Info
| Interior Finish: | 2066.3 |
|---|---|
| Flooring: | Hardwood,Tile |
| Parking: | 3 |
|---|
Rooms Dimension
Listing Agent:
Shannon E. Macleod
Brokerage:
RE/MAX REAL ESTATE (CENTRAL)
Disclaimer:
Display of MLS data is deemed reliable but is not guaranteed accurate by CREA.
The trademarks REALTOR, REALTORS and the REALTOR logo are controlled by The Canadian Real Estate Association (CREA) and identify real estate professionals who are members of CREA. The trademarks MLS, Multiple Listing Service and the associated logos are owned by The Canadian Real Estate Association (CREA) and identify the quality of services provided by real estate professionals who are members of CREA. Used under license.
Listing data last updated date: 2023-12-28 10:09:01
Not intended to solicit properties currently listed for sale.The trademarks REALTOR®, REALTORS® and the REALTOR® logo are controlled by The Canadian Real Estate Association (CREA®) and identify real estate professionals who are members of CREA®. The trademarks MLS®, Multiple Listing Service and the associated logos are owned by CREA® and identify the quality of services provided by real estate professionals who are members of CREA®. REALTOR® contact information provided to facilitate inquiries from consumers interested in Real Estate services. Please do not contact the website owner with unsolicited commercial offers.
The trademarks REALTOR, REALTORS and the REALTOR logo are controlled by The Canadian Real Estate Association (CREA) and identify real estate professionals who are members of CREA. The trademarks MLS, Multiple Listing Service and the associated logos are owned by The Canadian Real Estate Association (CREA) and identify the quality of services provided by real estate professionals who are members of CREA. Used under license.
Listing data last updated date: 2023-12-28 10:09:01
Not intended to solicit properties currently listed for sale.The trademarks REALTOR®, REALTORS® and the REALTOR® logo are controlled by The Canadian Real Estate Association (CREA®) and identify real estate professionals who are members of CREA®. The trademarks MLS®, Multiple Listing Service and the associated logos are owned by CREA® and identify the quality of services provided by real estate professionals who are members of CREA®. REALTOR® contact information provided to facilitate inquiries from consumers interested in Real Estate services. Please do not contact the website owner with unsolicited commercial offers.























































