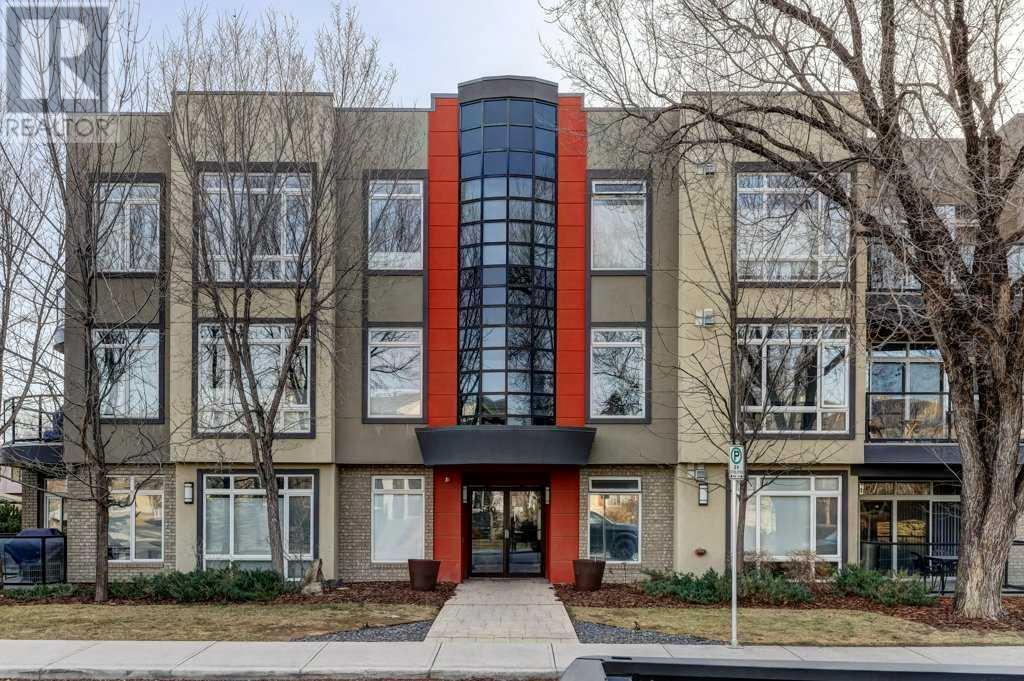$ 324,900 – 540 34 Street Northwest
1 BR / 1 BA Single Family – Calgary
Discover comfort and convenience in this spacious 1-bed, 1-bath condo spanning over 700 sq. ft. of living space and nestled in the highly sought-after community of Parkdale. As you step inside, you'll be greeted by the elegance of new engineered wood flooring and the convenience of an open concept layout that is ideal for entertaining. This condo offers modern living featuring a large kitchen with granite counter tops, plenty of cabinets and stainless-steel appliances, in-floor heating, spacious living room with floor-to-ceiling windows, and lofty 9-foot ceilings that create a comfortable and inviting ambiance. Enjoy modern amenities, a private balcony with a gas line for your barbecue, in-suite laundry, and secure underground parking along with additional storage space that ensures your belongings stay safe and organized. Don’t forget the rooftop patio, providing a fantastic space for gathering with friends and savoring incredible views. This hidden gem is perfectly situated in the NW, just steps from Foothills Hospital and surrounding professional centres, the picturesque Bow River pathway system, University of Calgary. Whether you're heading downtown for work or west for a mountain adventure, the location offers unparalleled convenience and is surrounded by natural beauty. (id:6769)Construction Info
| Interior Finish: | 702.55 |
|---|---|
| Flooring: | Other |
| Parking: | 1 |
|---|
Rooms Dimension
Listing Agent:
Shannon M. MacLeod
Brokerage:
CIR REALTY
Disclaimer:
Display of MLS data is deemed reliable but is not guaranteed accurate by CREA.
The trademarks REALTOR, REALTORS and the REALTOR logo are controlled by The Canadian Real Estate Association (CREA) and identify real estate professionals who are members of CREA. The trademarks MLS, Multiple Listing Service and the associated logos are owned by The Canadian Real Estate Association (CREA) and identify the quality of services provided by real estate professionals who are members of CREA. Used under license.
Listing data last updated date: 2023-12-28 10:09:07
Not intended to solicit properties currently listed for sale.The trademarks REALTOR®, REALTORS® and the REALTOR® logo are controlled by The Canadian Real Estate Association (CREA®) and identify real estate professionals who are members of CREA®. The trademarks MLS®, Multiple Listing Service and the associated logos are owned by CREA® and identify the quality of services provided by real estate professionals who are members of CREA®. REALTOR® contact information provided to facilitate inquiries from consumers interested in Real Estate services. Please do not contact the website owner with unsolicited commercial offers.
The trademarks REALTOR, REALTORS and the REALTOR logo are controlled by The Canadian Real Estate Association (CREA) and identify real estate professionals who are members of CREA. The trademarks MLS, Multiple Listing Service and the associated logos are owned by The Canadian Real Estate Association (CREA) and identify the quality of services provided by real estate professionals who are members of CREA. Used under license.
Listing data last updated date: 2023-12-28 10:09:07
Not intended to solicit properties currently listed for sale.The trademarks REALTOR®, REALTORS® and the REALTOR® logo are controlled by The Canadian Real Estate Association (CREA®) and identify real estate professionals who are members of CREA®. The trademarks MLS®, Multiple Listing Service and the associated logos are owned by CREA® and identify the quality of services provided by real estate professionals who are members of CREA®. REALTOR® contact information provided to facilitate inquiries from consumers interested in Real Estate services. Please do not contact the website owner with unsolicited commercial offers.




































