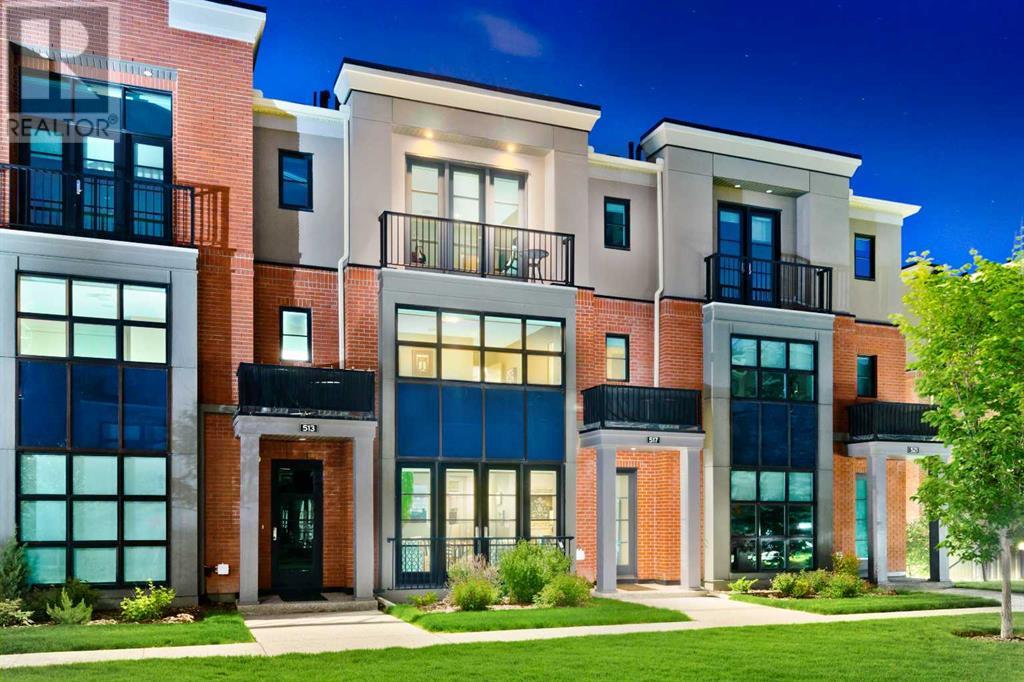$ 829,900 – 517 Aspen Meadows Hill Southwest
3 BR / 4 BA Single Family – Calgary
This stunning 3 bedroom, 4 bathroom air conditioned townhouse has been exquisitely designed, situated on a private courtyard setting in Aspen Hills. Great value! 3000 square feet of home living space. Comparable to other similar size homes in Aspen Woods. The mortgage and condo fees are still hundreds of dollars cheaper than a mortgage alone. All that with no mowing or shoveling! Nestled in a private complex with miles of entertainment patios, spectacular inner courtyard with water features and lounge areas with views. This beautiful home offers an elegant, modern and casual layout with a warm ambience providing the ultimate inner city living. A contemporary design enhanced by walls of glass, red brick exterior, complete security and custom built-in cabinetry and millwork. Enter the main floor through a signature-designed front door to a gracious foyer, large living area with signature fireplace, French doors that open to views of the courtyard, and formal dining area. Gourmet kitchen with custom built-ins, large centre island, breakfast bar, wolf gas range, stainless appliances and separate family room. Just off of the kitchen, single doors lead out to a covered BBQ balcony for entertaining. The upper level offers a large master suite, including a sensational his & hers ensuite and patio doors opening out to a private upper terrace. Another large bedroom with an ensuite can be found on the second level. The third level offers a state-of-the-art bonus room with a full size wet bar for all your entertaining needs. There is also a large den that can be used as a bedroom or office space with a main 3 piece bathroom. The private elevator was built just for luxurious living. The lower level consists of a double attached garage and utility room for added convenience and extra storage. Perfect for a professional couple or active family. Must see to appreciate the beauty of this home. Exceptional value! (id:6769)Construction Info
| Interior Finish: | 2995 |
|---|---|
| Flooring: | Hardwood,Tile |
| Parking Covered: | 2 |
|---|---|
| Parking: | 2 |
Rooms Dimension
Listing Agent:
Len T. Wong
Brokerage:
GREATER PROPERTY GROUP
Disclaimer:
Display of MLS data is deemed reliable but is not guaranteed accurate by CREA.
The trademarks REALTOR, REALTORS and the REALTOR logo are controlled by The Canadian Real Estate Association (CREA) and identify real estate professionals who are members of CREA. The trademarks MLS, Multiple Listing Service and the associated logos are owned by The Canadian Real Estate Association (CREA) and identify the quality of services provided by real estate professionals who are members of CREA. Used under license.
Listing data last updated date: 2023-12-28 10:09:07
Not intended to solicit properties currently listed for sale.The trademarks REALTOR®, REALTORS® and the REALTOR® logo are controlled by The Canadian Real Estate Association (CREA®) and identify real estate professionals who are members of CREA®. The trademarks MLS®, Multiple Listing Service and the associated logos are owned by CREA® and identify the quality of services provided by real estate professionals who are members of CREA®. REALTOR® contact information provided to facilitate inquiries from consumers interested in Real Estate services. Please do not contact the website owner with unsolicited commercial offers.
The trademarks REALTOR, REALTORS and the REALTOR logo are controlled by The Canadian Real Estate Association (CREA) and identify real estate professionals who are members of CREA. The trademarks MLS, Multiple Listing Service and the associated logos are owned by The Canadian Real Estate Association (CREA) and identify the quality of services provided by real estate professionals who are members of CREA. Used under license.
Listing data last updated date: 2023-12-28 10:09:07
Not intended to solicit properties currently listed for sale.The trademarks REALTOR®, REALTORS® and the REALTOR® logo are controlled by The Canadian Real Estate Association (CREA®) and identify real estate professionals who are members of CREA®. The trademarks MLS®, Multiple Listing Service and the associated logos are owned by CREA® and identify the quality of services provided by real estate professionals who are members of CREA®. REALTOR® contact information provided to facilitate inquiries from consumers interested in Real Estate services. Please do not contact the website owner with unsolicited commercial offers.











































