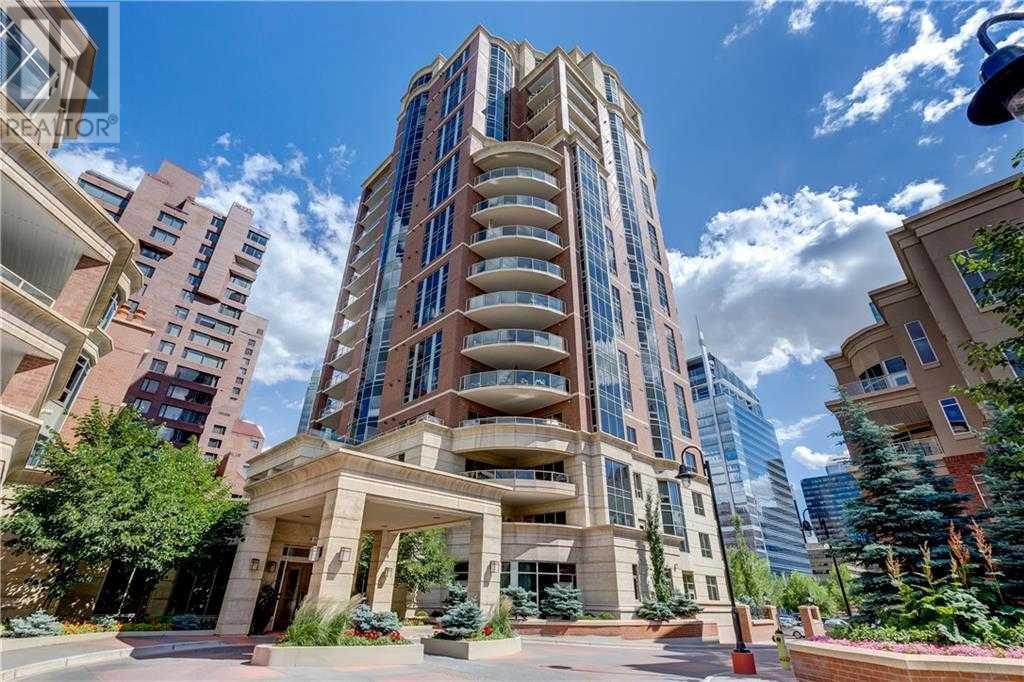$ 1,350,000 – 600 Princeton Way Southwest
2 BR / 3 BA Single Family – Calgary
Refined elegance with timeless luxury in the renowned Princeton Grand! Your exclusive lifestyle experience starts with the private direct-to-suite elevator that opens right into your home to the prime northwest corner location with large bright floor-to-ceiling windows that enhance the elevated views while providing plenty of natural light throughout the entire home! Entertaining will be a breeze with the open concept, exceptional floor plan and grand spacious rooms that your guests will absolutely love! Gorgeous bright open kitchen with plenty of soft-close storage, high-end stainless steel appliance package, 6 burner gas stove, built-in oven and micro-wave plus large expansive eat-in granite Island. Spacious and convenient family/great room off kitchen with granite gas fireplace and built-in storage bench, huge entertaining living areas with marble gas fireplace and access from both to the huge southwest facing covered balcony with partial views of COP and Peace Bridge. Elegant quality finishing with high coffered ceilings, incredible custom built-ins, hardwood & tile flooring, granite counter tops and amazing built-in speaker system throughout . The spacious primary bedroom retreat has a large bay window with great views, spa inspired 5 pce ensuite bath with heated floors, 2 separate sink vanities, air-jetted soaker tub, steam shower and large walk-in closet with built-in organizers. Guest bedroom has incredible built-ins and Murphy bed plus it's own 3 pce ensuite bathroom with large shower stall. Comes with separate laundry room, storage area, built-in vacuum system, 2 titled parking stalls and secure titled storage locker. Registered Size 2228 sq ft. Truly one of Calgary's finest luxury buildings that comes with accommodating 24 hr concierge service, unbelievable resort style amenities that include 2 luxury Guest Suites, temperature controlled Wine Tasting Room with private storage lockers, Fitness Center & Gym, Yoga Area, Steam Room, Dry Sauna, Change Rooms with Showers and Lockers, Social Room with full kitchen & bathroom, Underground Car Wash Bay and separate freight move in/out elevator! Extraordinary heart of Eau Claire location nestled along the south bank of the Bow River next to beautiful Prince's Island Park and incredible Pathway System! Close proximity to Eau Claire Market Shops, Cinemas, many fine dining restaurants and Cafe's, plus 15 skywalk system, transportation & LRT, Peace Bridge and just a short walk to Kensington Shops, Safeway and Calgary's vibrant City Center. Time to enjoy the ultimate in downtown urban living. Call for your private viewing today! (id:6769)Construction Info
| Interior Finish: | 2149 |
|---|---|
| Flooring: | Carpeted,Hardwood,Tile |
| Parking: | 2 |
|---|
Rooms Dimension
Listing Agent:
Robert Cote
Brokerage:
RE/MAX HOUSE OF REAL ESTATE
Disclaimer:
Display of MLS data is deemed reliable but is not guaranteed accurate by CREA.
The trademarks REALTOR, REALTORS and the REALTOR logo are controlled by The Canadian Real Estate Association (CREA) and identify real estate professionals who are members of CREA. The trademarks MLS, Multiple Listing Service and the associated logos are owned by The Canadian Real Estate Association (CREA) and identify the quality of services provided by real estate professionals who are members of CREA. Used under license.
Listing data last updated date: 2023-12-29 09:24:02
Not intended to solicit properties currently listed for sale.The trademarks REALTOR®, REALTORS® and the REALTOR® logo are controlled by The Canadian Real Estate Association (CREA®) and identify real estate professionals who are members of CREA®. The trademarks MLS®, Multiple Listing Service and the associated logos are owned by CREA® and identify the quality of services provided by real estate professionals who are members of CREA®. REALTOR® contact information provided to facilitate inquiries from consumers interested in Real Estate services. Please do not contact the website owner with unsolicited commercial offers.
The trademarks REALTOR, REALTORS and the REALTOR logo are controlled by The Canadian Real Estate Association (CREA) and identify real estate professionals who are members of CREA. The trademarks MLS, Multiple Listing Service and the associated logos are owned by The Canadian Real Estate Association (CREA) and identify the quality of services provided by real estate professionals who are members of CREA. Used under license.
Listing data last updated date: 2023-12-29 09:24:02
Not intended to solicit properties currently listed for sale.The trademarks REALTOR®, REALTORS® and the REALTOR® logo are controlled by The Canadian Real Estate Association (CREA®) and identify real estate professionals who are members of CREA®. The trademarks MLS®, Multiple Listing Service and the associated logos are owned by CREA® and identify the quality of services provided by real estate professionals who are members of CREA®. REALTOR® contact information provided to facilitate inquiries from consumers interested in Real Estate services. Please do not contact the website owner with unsolicited commercial offers.























































