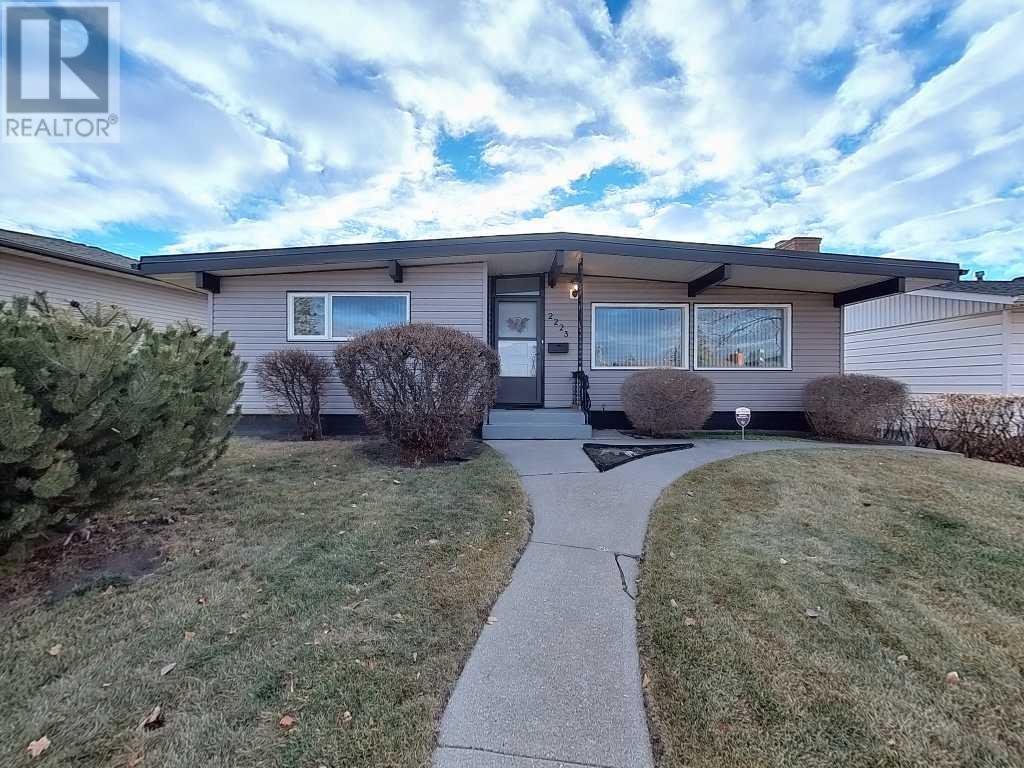$ 600,000 – 2223 Munro Drive Northeast
5 BR / 2 BA Single Family – Calgary
Step into this superbly maintained mid-century modern style bungalow in marvellous Mayland heights! Ready to welcome you home with open arms and a dash of quirky charm downstairs!Kick off your shoes in the large entryway adorned with ceramic tiles & the warmth of this home wraps around you like a cozy blanket. The open-concept living and dining room; boasting a statement fireplace & captivating stone accent wall, invites you to shed your worries and take a seat in your favourite chair – whether you're the sophisticated Eames chair type, more of a lazy-boy louche or a rocking chair rocker. Discover the original oak hardwood floors hidden beneath the carpet, waiting to be unveiled in all their glory. The kitchen, a sunlit haven updated with modern appliances & expansive cabinets, is a place where the sunshine streams in, and there's a spot for everything – even a delightful breakfast nook for those lazy Sunday mornings. Venture down the hall to find a versatile third bedroom with a patio door leading to the backyard deck, perfect for soaking in the southern sunshine & enjoying the views. This room could also be a great home office or den. The primary bedroom at the front of the house boasts huge windows & enough room to accommodate all your furnishings – it's big, and it knows it! The upgraded 4-piece bath entices you with the best in easy-access adaptability, offering the perfect spot for a rejuvenating soak. There’s 3 bedrooms upstairs & 2 more rooms downstairs that might be adapted to use as bedrooms. Take a trip downstairs to the finished basement, a totally unique & fun family room awaits. Vintage finishes that seem brand new & hip create an ideal space for games & gatherings. Another spacious room with a built-in desk is perfect for homework or craft projects, a 2nd full bath adds convenience. The laundry room with a sink & ample storage keeps your cleaning products organized, while a secret room behind the utility area adds an air of mystery – a bug-out room? A lair for villains? Or just extra storage for the rest of us. Step into the great south backyard surrounded by a sturdy fence: keeping the friendly neighbours friendly & keeping everybody’s munchkins & fur-babies properly contained. Upgraded windows keep jack frost out while allowing sunshine to dance through. Heated garage with room for a proper workshop – a space for hammers, saws & that kind of stuff... or maybe just a quiet spot to get away from it all. Need space for an RV? Or just more parking? There's space beside the oversized garage for that. Mayland heights: the community of choice for those who know, offers easy access to downtown, the C-train and a plethora of amenities. Walk to the gym, local grocery store, nearby schools, walk-in clinic, nearby parks or the restaurant/pub. Transit & bike lanes are just steps (or pedal pushes) away. The path across nose creek leads to Bridgeland: with its fancy shops, delicious restaurants, & cool hangouts. This is a truly special property: Don’t miss it! (id:6769)Construction Info
| Interior Finish: | 1123.22 |
|---|---|
| Flooring: | Carpeted,Ceramic Tile,Hardwood |
| Parking Covered: | 2 |
|---|---|
| Parking: | 3 |
Rooms Dimension
Listing Agent:
Christopher Syrnyk
Brokerage:
2% REALTY
Disclaimer:
Display of MLS data is deemed reliable but is not guaranteed accurate by CREA.
The trademarks REALTOR, REALTORS and the REALTOR logo are controlled by The Canadian Real Estate Association (CREA) and identify real estate professionals who are members of CREA. The trademarks MLS, Multiple Listing Service and the associated logos are owned by The Canadian Real Estate Association (CREA) and identify the quality of services provided by real estate professionals who are members of CREA. Used under license.
Listing data last updated date: 2023-12-28 10:09:18
Not intended to solicit properties currently listed for sale.The trademarks REALTOR®, REALTORS® and the REALTOR® logo are controlled by The Canadian Real Estate Association (CREA®) and identify real estate professionals who are members of CREA®. The trademarks MLS®, Multiple Listing Service and the associated logos are owned by CREA® and identify the quality of services provided by real estate professionals who are members of CREA®. REALTOR® contact information provided to facilitate inquiries from consumers interested in Real Estate services. Please do not contact the website owner with unsolicited commercial offers.
The trademarks REALTOR, REALTORS and the REALTOR logo are controlled by The Canadian Real Estate Association (CREA) and identify real estate professionals who are members of CREA. The trademarks MLS, Multiple Listing Service and the associated logos are owned by The Canadian Real Estate Association (CREA) and identify the quality of services provided by real estate professionals who are members of CREA. Used under license.
Listing data last updated date: 2023-12-28 10:09:18
Not intended to solicit properties currently listed for sale.The trademarks REALTOR®, REALTORS® and the REALTOR® logo are controlled by The Canadian Real Estate Association (CREA®) and identify real estate professionals who are members of CREA®. The trademarks MLS®, Multiple Listing Service and the associated logos are owned by CREA® and identify the quality of services provided by real estate professionals who are members of CREA®. REALTOR® contact information provided to facilitate inquiries from consumers interested in Real Estate services. Please do not contact the website owner with unsolicited commercial offers.









































