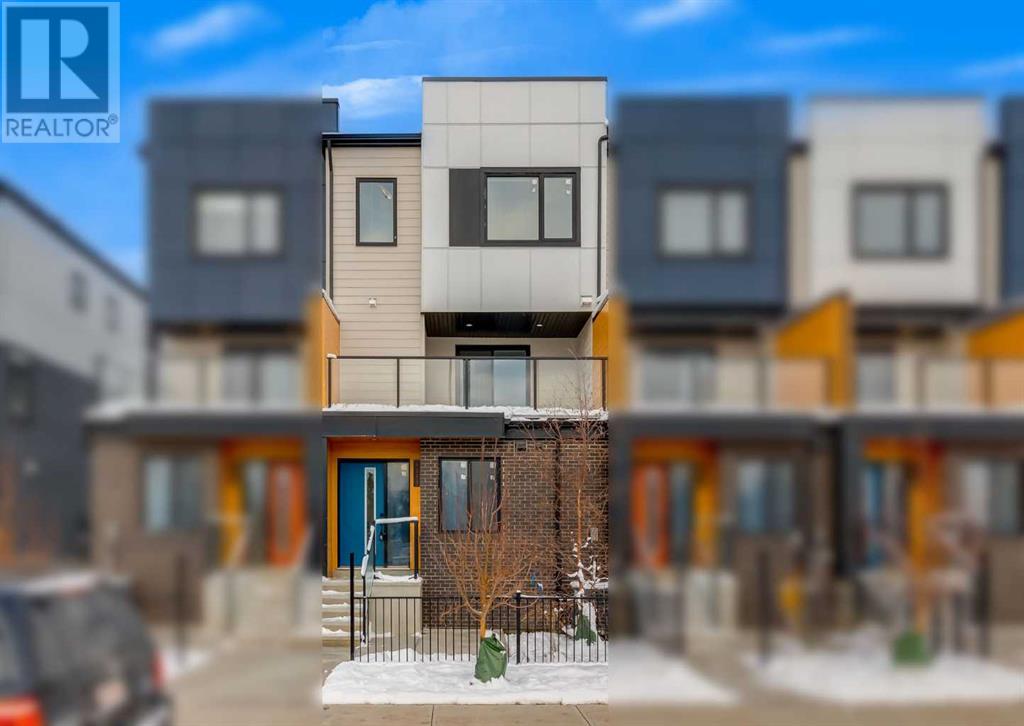$ 499,900 – 8522 21 Avenue Southeast
4 BR / 4 BA Single Family – Calgary
Your brand-new, modern, FOUR-bedroom townhome is waiting for someone to call it home for the first time. Customized modern finishes, central air conditioning, gleaming white quartz countertops, and a generous south-facing balcony with mountain views are some of the reasons this Belvedere townhouse is so unique. On the main floor, you have the perfect private bedroom and bathroom away from the hustle and bustle of the living space. Perfect for your office, a guest room or a young adult in the family, with bright, sunny south-facing windows. The custom vinyl plank flooring runs throughout the first floor and up the first staircase into the kitchen, where the wide, south-facing balcony awaits next to the kitchen. The well thought out layout provides the perfect extension to your kitchen and entertaining space and lets you have your private cookout without worrying about space. The kitchen features stainless steel appliances and a beautiful eat-at island with sparkling quartz counters, ensuring counter space is never an issue. Off the kitchen is a large living and dining room space with a media hookup and a space to hide your cords in the wall! On the third floor, you will find the conveniently located laundry closet, with a stacking washer and dryer set and a huge space to hide all your dirty laundry - or convert it into additional linen storage. Whatever you need! The other two bedrooms are across from the primary bedroom, which features an extra-long his-and-her closet and a private ensuite. Completing the floor is a linen closet and another four-piece bathroom. You’ll find an additional storage room and a rough-in for an electrical vehicle charger in the single garage. There’s also parking for a second vehicle in the driveway. Outside, the unit is street-facing, so your guests have street parking and easy access to find you! The common green space also has walking paths and a playground. This newly built community has direct access to Stoney Trail, ensuring you can access anywhere in the city within 25 minutes. Just off Stoney, you’ll be on Highway 1 in a quick minute, allowing for quick access to Chestermere or west to the mountains in no time! Enjoy the less than 5-minute drive to Costco, Walmart and other major shopping stores across the street from the East Hills Shopping Centre complex! Be one of the first to settle in this brand-new community. Come see this Belvedere townhome at East Hills Crossing for yourself - you’ll love living here! (id:6769)Construction Info
| Interior Finish: | 1350.63 |
|---|---|
| Flooring: | Carpeted,Tile,Vinyl Plank |
| Parking Covered: | 1 |
|---|---|
| Parking: | 2 |
Rooms Dimension
Listing Agent:
Aimee Wong
Brokerage:
ONE PERCENT REALTY
Disclaimer:
Display of MLS data is deemed reliable but is not guaranteed accurate by CREA.
The trademarks REALTOR, REALTORS and the REALTOR logo are controlled by The Canadian Real Estate Association (CREA) and identify real estate professionals who are members of CREA. The trademarks MLS, Multiple Listing Service and the associated logos are owned by The Canadian Real Estate Association (CREA) and identify the quality of services provided by real estate professionals who are members of CREA. Used under license.
Listing data last updated date: 2023-12-28 10:09:20
Not intended to solicit properties currently listed for sale.The trademarks REALTOR®, REALTORS® and the REALTOR® logo are controlled by The Canadian Real Estate Association (CREA®) and identify real estate professionals who are members of CREA®. The trademarks MLS®, Multiple Listing Service and the associated logos are owned by CREA® and identify the quality of services provided by real estate professionals who are members of CREA®. REALTOR® contact information provided to facilitate inquiries from consumers interested in Real Estate services. Please do not contact the website owner with unsolicited commercial offers.
The trademarks REALTOR, REALTORS and the REALTOR logo are controlled by The Canadian Real Estate Association (CREA) and identify real estate professionals who are members of CREA. The trademarks MLS, Multiple Listing Service and the associated logos are owned by The Canadian Real Estate Association (CREA) and identify the quality of services provided by real estate professionals who are members of CREA. Used under license.
Listing data last updated date: 2023-12-28 10:09:20
Not intended to solicit properties currently listed for sale.The trademarks REALTOR®, REALTORS® and the REALTOR® logo are controlled by The Canadian Real Estate Association (CREA®) and identify real estate professionals who are members of CREA®. The trademarks MLS®, Multiple Listing Service and the associated logos are owned by CREA® and identify the quality of services provided by real estate professionals who are members of CREA®. REALTOR® contact information provided to facilitate inquiries from consumers interested in Real Estate services. Please do not contact the website owner with unsolicited commercial offers.



















































