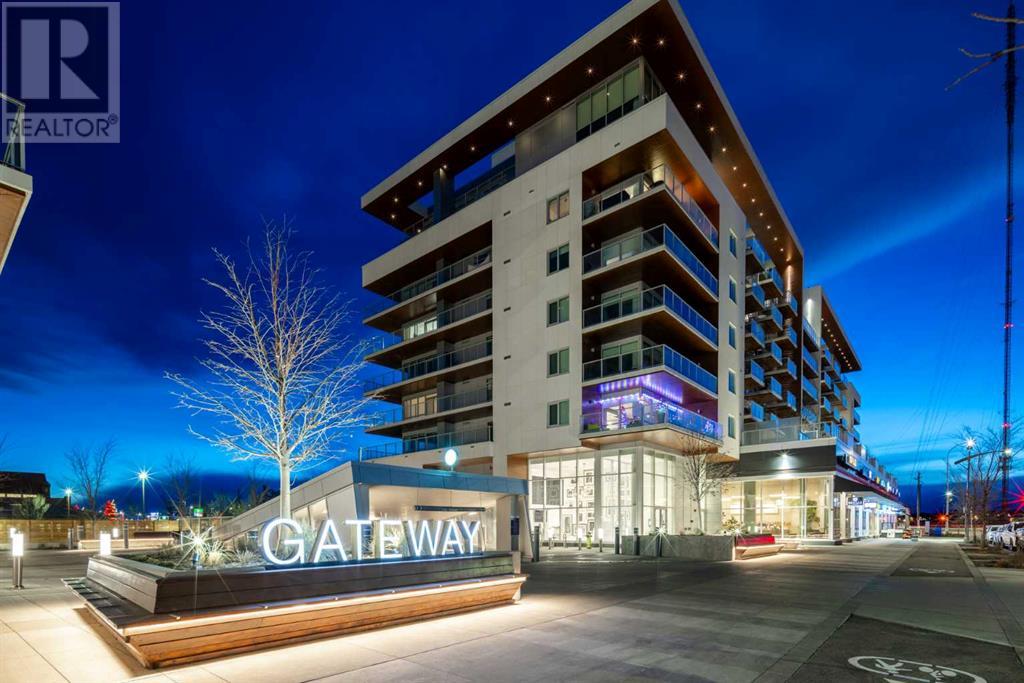$ 1,549,000 – 8505 Broadcast Avenue Southwest
3 BR / 3 BA Single Family – Calgary
Luxury living in West Calgary is here! Ready to be impressed by a rare Super Penthouse? This exceptional property stands out as one of the most impressive single-level residences in the area. What makes it truly remarkable and noteworthy you ask? Where do we even begin…from the fusion of two South-facing Penthouses into one extraordinary penthouse, the abundance of upgrades, inner-city style living and so much more makes this property entirely unique within the Calgary area. Step inside to discover a world of elegance and sophistication. With three South-facing bedrooms boasting breathtaking mountain views, an inviting entertainment area, a bonus retreat, soaring high ceilings, and an expansive sun-drenched oversized balcony, every inch of this space is designed for your ultimate comfort and enjoyment. The kitchen is a masterpiece in itself, featuring top-of-the-line Wolf and Sub-zero appliances, a custom island, an oversized single-bowl sink, and a convenient butler’s pantry/Wine room. Rarely will you find a Penthouse in a new building with this generous square footage, constructed with concrete and steel. Sunlight pours in through every window, and thoughtful electric roller shades have been added to enhance your privacy and convenience. Additional upgrades include a full-size washer and dryer in the laundry room, an abundance of built-in cabinetry, and stunning upgraded lighting. This is a residence defined by its attention to detail, boasting amenities such as air conditioning, chevron flooring, quartz countertops, LED square pot lights, solid core doors, soft-close drawers, and even a gas line on the patio for your outdoor grilling pleasure. Situated on the top floor of a solid concrete 8-story building completed in 2019, you'll appreciate the exceptional soundproofing and boutique hotel-inspired design that sets it apart from any other in the city. As private residents of this sophisticated building, you can enjoy a rooftop patio, a beautifully furnished lo unge for entertaining, visitor parking, bike storage, electric vehicle chargers, and concierge services. TRUMAN has meticulously curated the ground-floor commercial tenants, ensuring a vibrant community with UNA Pizza, Blanco Tequila Bar & Restaurant, Deville Coffee, F45 gym, Hankki, La Diperie, and YYC Cycle, to name a few. Easy access to Old Banff Coach Road, the new ring road, and convenient mountain access. The West District's future plans include retail space, designed for a pedestrian lifestyle with sidewalks and bike paths. At its core, a 9-acre central park will offer an outdoor amphitheatre, skatepark, seasonal farmer's markets, ice skating, transit hub, supermarket, and ball courts. This coveted location is just 15 minutes from downtown, 60 minutes from the mountains, 5 minutes from Winsport Canada Olympic Park, and once the West District vision is complete, it will become one of the most desirable walkable destinations in the city. Don't miss this opportunity! (id:6769)Construction Info
| Interior Finish: | 2015 |
|---|---|
| Flooring: | Other |
| Parking: | 2 |
|---|
Rooms Dimension
Listing Agent:
Gemma Hobb
Brokerage:
SOTHEBY'S INTERNATIONAL REALTY CANADA
Disclaimer:
Display of MLS data is deemed reliable but is not guaranteed accurate by CREA.
The trademarks REALTOR, REALTORS and the REALTOR logo are controlled by The Canadian Real Estate Association (CREA) and identify real estate professionals who are members of CREA. The trademarks MLS, Multiple Listing Service and the associated logos are owned by The Canadian Real Estate Association (CREA) and identify the quality of services provided by real estate professionals who are members of CREA. Used under license.
Listing data last updated date: 2023-12-28 10:09:24
Not intended to solicit properties currently listed for sale.The trademarks REALTOR®, REALTORS® and the REALTOR® logo are controlled by The Canadian Real Estate Association (CREA®) and identify real estate professionals who are members of CREA®. The trademarks MLS®, Multiple Listing Service and the associated logos are owned by CREA® and identify the quality of services provided by real estate professionals who are members of CREA®. REALTOR® contact information provided to facilitate inquiries from consumers interested in Real Estate services. Please do not contact the website owner with unsolicited commercial offers.
The trademarks REALTOR, REALTORS and the REALTOR logo are controlled by The Canadian Real Estate Association (CREA) and identify real estate professionals who are members of CREA. The trademarks MLS, Multiple Listing Service and the associated logos are owned by The Canadian Real Estate Association (CREA) and identify the quality of services provided by real estate professionals who are members of CREA. Used under license.
Listing data last updated date: 2023-12-28 10:09:24
Not intended to solicit properties currently listed for sale.The trademarks REALTOR®, REALTORS® and the REALTOR® logo are controlled by The Canadian Real Estate Association (CREA®) and identify real estate professionals who are members of CREA®. The trademarks MLS®, Multiple Listing Service and the associated logos are owned by CREA® and identify the quality of services provided by real estate professionals who are members of CREA®. REALTOR® contact information provided to facilitate inquiries from consumers interested in Real Estate services. Please do not contact the website owner with unsolicited commercial offers.






















































