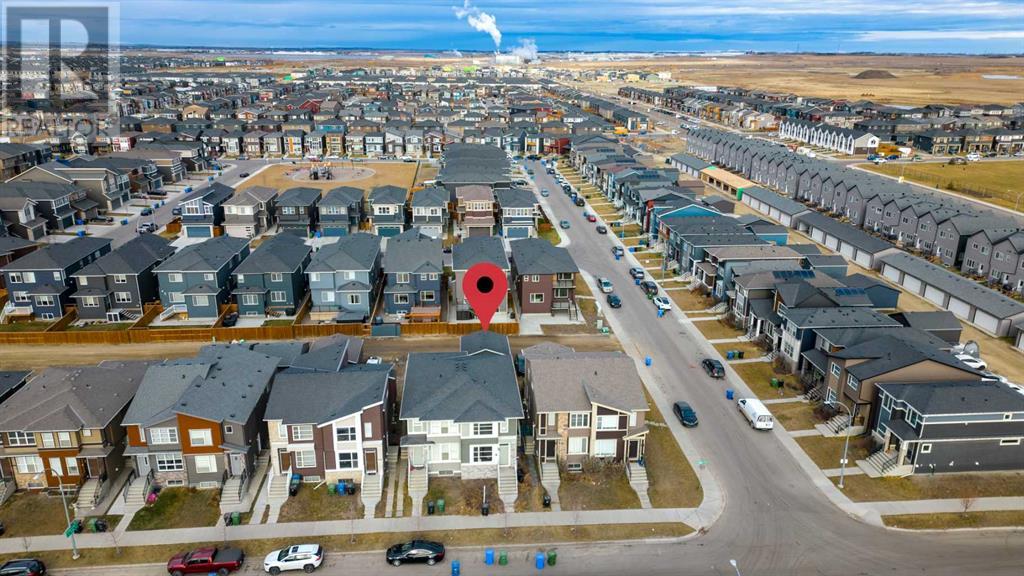$ 614,900 – 298 cornerstone Heights Northeast
4 BR / 4 BA Single Family – Calgary
LOCATION! LOCATION! LOCATION! Nestled in a vibrant community, this stunning half duplex home offers the epitome of modern living, seamlessly combining style, convenience, and comfort. Constructed in 2019, this contemporary residence stands as a testament to meticulous craftsmanship and thoughtful design. Its prime location provides quick access to a plethora of amenities, ensuring that every facet of daily life is within arm's reach. As you approach the property, the curb appeal is immediately apparent. The exterior boasts a timeless charm, featuring a blend of brick and siding that creates an inviting facade. The half duplex is part of a well-planned community, offering a sense of security and a friendly neighborhood atmosphere. Upon entering, you are greeted by an open concept floorplan that maximizes space and fosters a welcoming atmosphere. The main floor seamlessly connects the living, dining, and kitchen areas, creating an ideal environment for both family gatherings and entertaining guests. The neutral color palette, complemented by abundant natural light, enhances the sense of airiness and tranquility throughout the home. The kitchen is a culinary enthusiast's dream, featuring modern stainless-steel appliances, ample cabinet space, and an expansive island with a built-in sink. Whether preparing daily meals or hosting social events, this well-appointed kitchen serves as the heart of the home. The adjacent dining area offers a dedicated space for family meals, illuminated by a stylish pendant light that adds a touch of sophistication to the room. Ascending to the upper level, you'll find three generously sized bedrooms, each with its own unique character. The master suite is a luxurious retreat, boasting a spacious layout, large windows, and a private ensuite bathroom. The remaining bedrooms share a well-appointed full bathroom, featuring modern fixtures and finishes. The fully finished basement adds an additional layer of versatility to this exceptional home. This lower level is not just a mere extension; it's a multifunctional space that can be tailored to suit various needs. Complete with a fourth bedroom, a convenient washroom, and a stylish wet bar, the basement provides an excellent area for guests, a home office, or a recreation room. The allure of this property extends beyond its interior, with a fully fenced backyard offering a private oasis for outdoor activities and relaxation. Whether it's a weekend barbecue, gardening, or simply enjoying the fresh air, this outdoor space is a valuable extension of the home's livable areas. One of the standout features of this property is the double detached garage, providing secure parking for two vehicles and additional storage space. The side entrance to the home adds to the practicality, allowing for easy access to the backyard and basement without disturbing the main living areas. In addition to the practicality and aesthetic appeal, the location of this half duplex is truly unbeatable. (id:6769)Construction Info
| Interior Finish: | 1566.71 |
|---|---|
| Flooring: | Carpeted,Ceramic Tile,Laminate |
| Parking Covered: | 2 |
|---|---|
| Parking: | 4 |
Rooms Dimension
Listing Agent:
Simon Shergill
Brokerage:
URBAN-REALTY.ca
Disclaimer:
Display of MLS data is deemed reliable but is not guaranteed accurate by CREA.
The trademarks REALTOR, REALTORS and the REALTOR logo are controlled by The Canadian Real Estate Association (CREA) and identify real estate professionals who are members of CREA. The trademarks MLS, Multiple Listing Service and the associated logos are owned by The Canadian Real Estate Association (CREA) and identify the quality of services provided by real estate professionals who are members of CREA. Used under license.
Listing data last updated date: 2023-12-28 10:09:27
Not intended to solicit properties currently listed for sale.The trademarks REALTOR®, REALTORS® and the REALTOR® logo are controlled by The Canadian Real Estate Association (CREA®) and identify real estate professionals who are members of CREA®. The trademarks MLS®, Multiple Listing Service and the associated logos are owned by CREA® and identify the quality of services provided by real estate professionals who are members of CREA®. REALTOR® contact information provided to facilitate inquiries from consumers interested in Real Estate services. Please do not contact the website owner with unsolicited commercial offers.
The trademarks REALTOR, REALTORS and the REALTOR logo are controlled by The Canadian Real Estate Association (CREA) and identify real estate professionals who are members of CREA. The trademarks MLS, Multiple Listing Service and the associated logos are owned by The Canadian Real Estate Association (CREA) and identify the quality of services provided by real estate professionals who are members of CREA. Used under license.
Listing data last updated date: 2023-12-28 10:09:27
Not intended to solicit properties currently listed for sale.The trademarks REALTOR®, REALTORS® and the REALTOR® logo are controlled by The Canadian Real Estate Association (CREA®) and identify real estate professionals who are members of CREA®. The trademarks MLS®, Multiple Listing Service and the associated logos are owned by CREA® and identify the quality of services provided by real estate professionals who are members of CREA®. REALTOR® contact information provided to facilitate inquiries from consumers interested in Real Estate services. Please do not contact the website owner with unsolicited commercial offers.











































