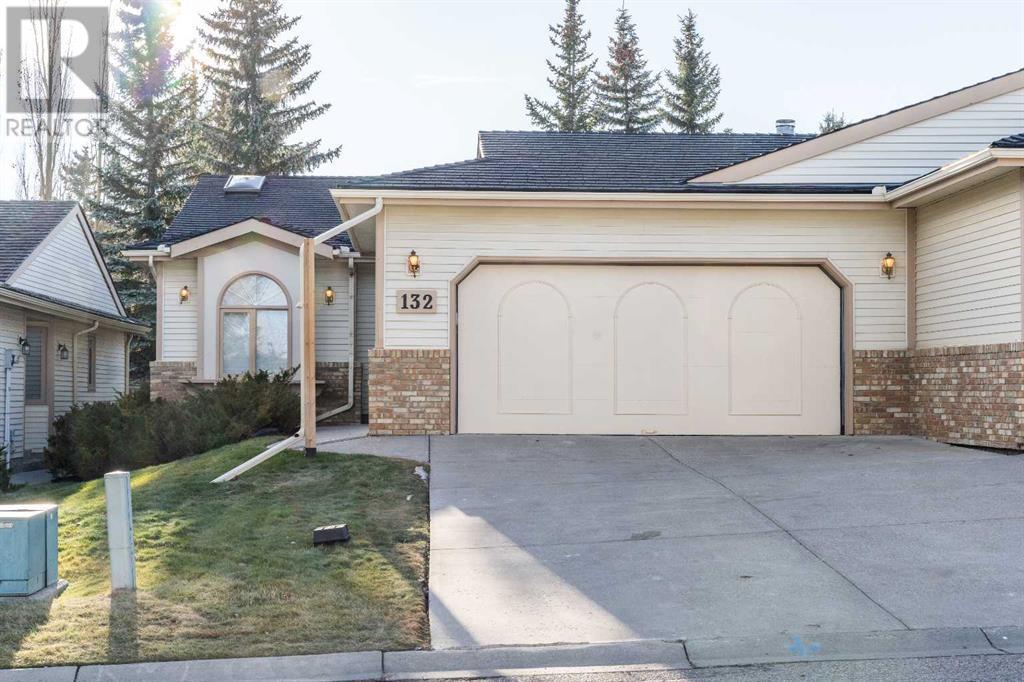$ 575,000 – 132 Shawnee Rise Southwest
3 BR / 3 BA Single Family – Calgary
We are proud to present this well maintained 1389 + 1293 sq ft, one owner, Villa style Bungalow (1566 sq ft up after January 1) located in a quiet pocket of the beautiful "Fairways Villas" in Shawnee Slopes. This is not a condo, rather as a resident you will have the convenience of a HOA taking care of both lawn care and snow removal for a nominal fee of only $200 per month. This is an ideal home for the downsizer or those looking for the convenience of the Villa lifestyle offering an array of features with very popular floorplan is the largest available offering with 3 bedrooms, and 3 bathrooms. Upon entering, you'll be greeted by a modern foyer, setting the tone for the spacious and inviting atmosphere with the open concept vaulted ceiling design, ideal for entertaining. Impeccably maintained, this property is truly move-in ready, allowing you to embrace a comfortable and convenient lifestyle. The main floor features beautiful hardwood throughout the dining room, both bedrooms and the spacious living room with vaulted ceiling and gas fireplace. A beautiful double door entry leads to the very spacious Primary bedroom with a 5-piece ensuite with dual vanity and large skylight for ample natural light plus a spacious walk in closet. The kitchen offers solid oak cabinets and seamlessly flows into the large sunny south facing nook which then leads to the private (no neighbours behind) south facing deck complete with a convenient power awning and BBQ gas outlet. The second main floor bedroom presents versatile options such as a home office or den and has a convenient full bathroom adjacent off the hallway. Solid wood stairs leading down to the fully developed and updated lower level providing additional living space with a large family / recreation room, a spacious third bedroom, a full bathroom and a generously sized utility room with workshop and multiple all storage space plus room for further development offering plenty of space for any "tinkering" or hobbies. The finished double garage (21'4" x 21"10") has a direct entry into the home and the main floor laundry area. Updates include: Eurolite long life shingles, Don't miss out on the opportunity to make this outstanding home your own. Enjoy the friendship of the wonderful neighbours and close to shopping, LRT, pathways and Fish Creek Park. Note: central vac "as is". Avg cost of utilities is $3300 annually. (id:6769)Construction Info
| Interior Finish: | 1389 |
|---|---|
| Flooring: | Carpeted,Hardwood,Linoleum |
| Parking Covered: | 2 |
|---|---|
| Parking: | 4 |
Rooms Dimension
Listing Agent:
John Hripko
Brokerage:
ROYAL LEPAGE BENCHMARK
Disclaimer:
Display of MLS data is deemed reliable but is not guaranteed accurate by CREA.
The trademarks REALTOR, REALTORS and the REALTOR logo are controlled by The Canadian Real Estate Association (CREA) and identify real estate professionals who are members of CREA. The trademarks MLS, Multiple Listing Service and the associated logos are owned by The Canadian Real Estate Association (CREA) and identify the quality of services provided by real estate professionals who are members of CREA. Used under license.
Listing data last updated date: 2023-12-28 10:09:29
Not intended to solicit properties currently listed for sale.The trademarks REALTOR®, REALTORS® and the REALTOR® logo are controlled by The Canadian Real Estate Association (CREA®) and identify real estate professionals who are members of CREA®. The trademarks MLS®, Multiple Listing Service and the associated logos are owned by CREA® and identify the quality of services provided by real estate professionals who are members of CREA®. REALTOR® contact information provided to facilitate inquiries from consumers interested in Real Estate services. Please do not contact the website owner with unsolicited commercial offers.
The trademarks REALTOR, REALTORS and the REALTOR logo are controlled by The Canadian Real Estate Association (CREA) and identify real estate professionals who are members of CREA. The trademarks MLS, Multiple Listing Service and the associated logos are owned by The Canadian Real Estate Association (CREA) and identify the quality of services provided by real estate professionals who are members of CREA. Used under license.
Listing data last updated date: 2023-12-28 10:09:29
Not intended to solicit properties currently listed for sale.The trademarks REALTOR®, REALTORS® and the REALTOR® logo are controlled by The Canadian Real Estate Association (CREA®) and identify real estate professionals who are members of CREA®. The trademarks MLS®, Multiple Listing Service and the associated logos are owned by CREA® and identify the quality of services provided by real estate professionals who are members of CREA®. REALTOR® contact information provided to facilitate inquiries from consumers interested in Real Estate services. Please do not contact the website owner with unsolicited commercial offers.























































