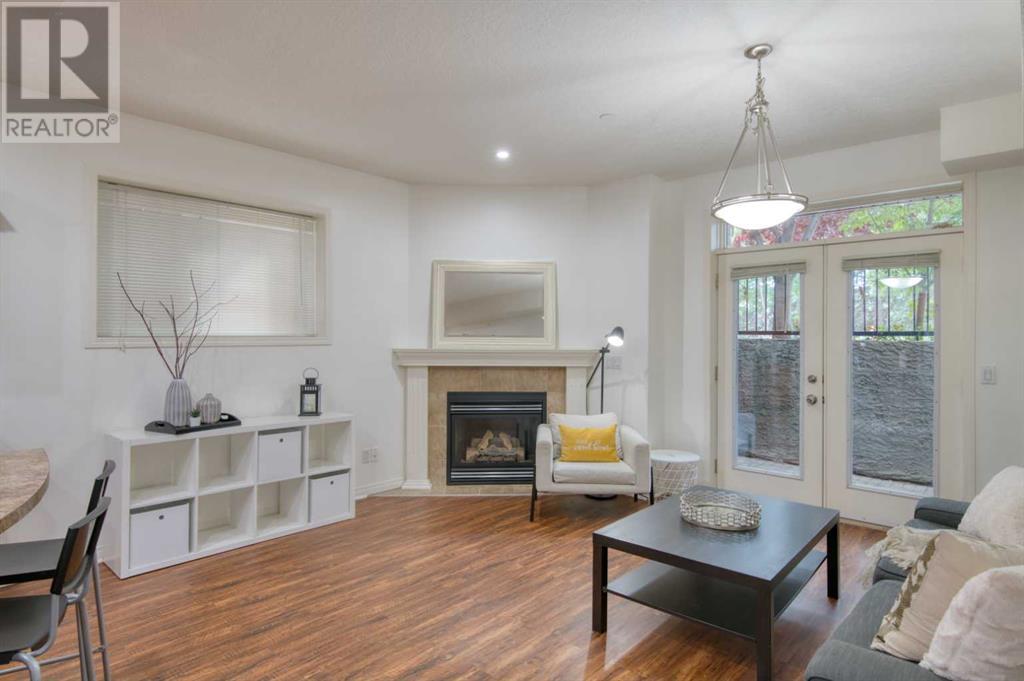$ 299,900 – 824 10 Street Northwest
2 BR / 2 BA Single Family – Calgary
Be in your new home for Christmas! Welcome to the epitome of urban chic in NW Calgary! This 2-bedroom, 2-bathroom condo is not just a home; it's a lifestyle upgrade waiting to happen. Nestled in the heart of one of Calgary's trendiest neighborhoods, this condo is more than just four walls – it's your VIP pass to a life of convenience and style. Step into a living space that's as cozy as a bear hug and as stylish as a runway model. The open-concept design effortlessly blends the living, dining, and kitchen areas, creating a space that's perfect for entertaining or having a solo dance party (we won't judge). The large kitchen has loads of cupboards & storage and enough counter space to make Gordon Ramsay jealous!! The two bedrooms are more like personal sanctuaries than just sleeping quarters. The primary bedroom has loads of light and a good-sized closet. The second bedroom is ideal for guests, a home office, or even a walk-in closet if you're feeling particularly extravagant. But let's talk about the bathrooms – because who doesn't want a bathroom selfie-ready at all times? Sparkling clean and well designed these bathrooms are where your morning routine becomes a daily pampering session. And if you're worried about parking, fret not! This condo comes with a parking space that's practically shouting, "Reserved for Your Awesome Self." So, if you're ready to upgrade your address and live your best life in NW Calgary, this condo is your golden ticket. Don't just buy a home; invest in a lifestyle that's as fabulous as you are. Welcome home, darling! (id:6769)Construction Info
| Interior Finish: | 813.76 |
|---|---|
| Flooring: | Ceramic Tile,Laminate |
| Parking: | 1 |
|---|
Rooms Dimension
Listing Agent:
Leslie Dianne Schmeiler
Brokerage:
RE/MAX REALTY PROFESSIONALS
Disclaimer:
Display of MLS data is deemed reliable but is not guaranteed accurate by CREA.
The trademarks REALTOR, REALTORS and the REALTOR logo are controlled by The Canadian Real Estate Association (CREA) and identify real estate professionals who are members of CREA. The trademarks MLS, Multiple Listing Service and the associated logos are owned by The Canadian Real Estate Association (CREA) and identify the quality of services provided by real estate professionals who are members of CREA. Used under license.
Listing data last updated date: 2023-12-29 08:44:46
Not intended to solicit properties currently listed for sale.The trademarks REALTOR®, REALTORS® and the REALTOR® logo are controlled by The Canadian Real Estate Association (CREA®) and identify real estate professionals who are members of CREA®. The trademarks MLS®, Multiple Listing Service and the associated logos are owned by CREA® and identify the quality of services provided by real estate professionals who are members of CREA®. REALTOR® contact information provided to facilitate inquiries from consumers interested in Real Estate services. Please do not contact the website owner with unsolicited commercial offers.
The trademarks REALTOR, REALTORS and the REALTOR logo are controlled by The Canadian Real Estate Association (CREA) and identify real estate professionals who are members of CREA. The trademarks MLS, Multiple Listing Service and the associated logos are owned by The Canadian Real Estate Association (CREA) and identify the quality of services provided by real estate professionals who are members of CREA. Used under license.
Listing data last updated date: 2023-12-29 08:44:46
Not intended to solicit properties currently listed for sale.The trademarks REALTOR®, REALTORS® and the REALTOR® logo are controlled by The Canadian Real Estate Association (CREA®) and identify real estate professionals who are members of CREA®. The trademarks MLS®, Multiple Listing Service and the associated logos are owned by CREA® and identify the quality of services provided by real estate professionals who are members of CREA®. REALTOR® contact information provided to facilitate inquiries from consumers interested in Real Estate services. Please do not contact the website owner with unsolicited commercial offers.







































