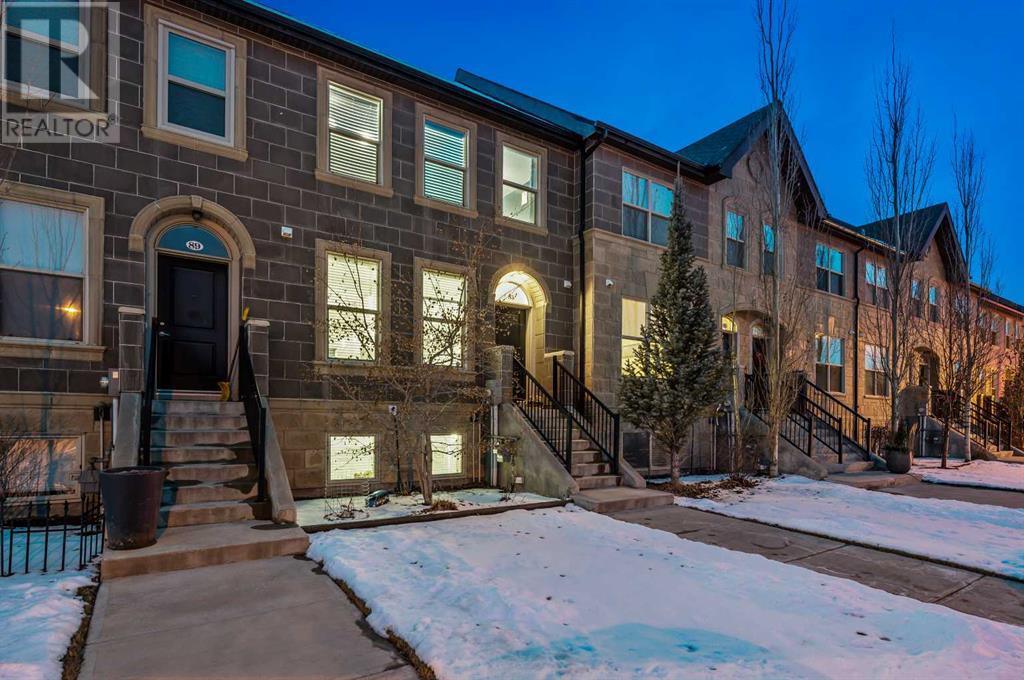$ 534,900 – 85 SAGE MEADOWS Terrace Northwest
4 BR / 3 BA Single Family – Calgary
Here is an AIR-CONDITIONED, 2 STOREY BROWNSTONE TOWNHOME (NO Condo Fees) w/1604.52 sq ft of DEVELOPED LIVING SPACE incl/ALARM SYSTEM that also has a DOUBLE DETACHED GARAGE w/INSULATION + DRYWALL, a 15’6” X 10’0” COMPOSITE DECK which is all on a 1937.5 sq ft LOT; nestled in the COMMUNITY of SAGE MEADOWS!!! This 4 Bedroom, w/Four Pc X 2, + also a Two Pc Bathroom(s) has VALUE for the $$$. Did we say NO CONDO FEES??? Great curb appeal w/ARCHITECTURAL DETAIL, + room to park on the street in front. There is the 9’ KNOCKDOWN Ceiling on the Main Floor, NEWER HIGHER-END LUXURY VINYL PLANK throughout (Pergo/Torlys), + Carpet in the 476.54 sq ft FULLY FINISHED BASEMENT. The Foyer is INVITING w/PLENTY of NATURAL LIGHT incl/OPEN FLOOR PLAN. The 10’2” X 9’1” DINING ROOM will hold a FAMILY/FRIENDS GATHERING for those COZY Dinners. The KITCHEN has WHITE CABINETRY (PROFESSIONALLY PAINTED), HUGE GRANITE KITCHEN ISLAND, GRANITE COUNTERTOPS, TILED BACKSPLASH, SS APPLIANCES incl/NEWER Refrigerator, + NEW Pendant Lighting to give an ELEGANT, + CLEAN LOOK. The 17’2” X 11’0” LIVING ROOM is PERFECT for RELAXING in, + ENTERTAINING. It has a door leading out to the MASSIVE DECK. The Good-Sized 2 pc Bathroom is just 3 stairs up, before heading upwards to the 2nd Floor. The 14’10” X 9’0” PRIMARY BEDROOM is SPACIOUS incl/BRIGHT LIGHT from Windows. There is the 4 pc BATHROOM incl/Laundry Room, + 2 more Bedrooms. The Basement has a LARGE 4th Bedroom, another 4 pc BATHROOM, + a HUGE 15’11” X 13’2’ RECREATION ROOM, + a Utility Room w/STORAGE area. The SW FACING BACKYARD is FULLY FENCED, has TREES, DECORATIVE GRAVEL, Garage, + the Deck that is AMAZING for those BBQ’S. A lot of Room to put PATIO FURNITURE to sit in watching the SUNSETS. A RETREAT on a QUIET street. Walking to the end of the street, only a few yards away is the PATHWAY SYSTEM (MILES & MILES to one end to the other) that leads out to the nearby PLAYGROUND, a NATURAL RESERVE AREA hosting a VARIETY of BIRDS in their HABITATS behind/beside the FIRE STATION (EAST) towards the Creekside Shopping Amenities/Evanston/Kincora. All within WALKING/BIKING DISTANCE!!! Going WEST is the NATURAL AREA that hosts OWLS, the BEAVER DAM/LODGES, + EVEN MORE DUCKS/GEESE. This Pathway goes into Sage Hill/Nolan Hill/Sherwood. An advantage having a Fire Station in the Community leading to Sage Meadows is VALUABLE as it gives DISCOUNTS on Home Insurance!!! The commute is CONVENIENT, + EASY getting to Stoney Trail, + Public Transit w/Routes. Along Symons Valley Parkway is MORE SHOPPING/RESTAURANTS, + AMENITIES in the Sage Hill District. The FRIENDLY Community of Sage Meadows, + Sage Hill has MANY EVENTS, + ACTIVITIES to meet your NEIGHBOURS. Let’s WRAP this up for the Holiday Season, so BOOK your SHOWING TODAY!!! (id:6769)Construction Info
| Interior Finish: | 1127.98 |
|---|---|
| Flooring: | Carpeted,Vinyl Plank |
| Parking Covered: | 2 |
|---|---|
| Parking: | 4 |
Rooms Dimension
Listing Agent:
Simon D. Hunt
Brokerage:
RE/MAX HOUSE OF REAL ESTATE
Disclaimer:
Display of MLS data is deemed reliable but is not guaranteed accurate by CREA.
The trademarks REALTOR, REALTORS and the REALTOR logo are controlled by The Canadian Real Estate Association (CREA) and identify real estate professionals who are members of CREA. The trademarks MLS, Multiple Listing Service and the associated logos are owned by The Canadian Real Estate Association (CREA) and identify the quality of services provided by real estate professionals who are members of CREA. Used under license.
Listing data last updated date: 2023-12-29 08:45:18
Not intended to solicit properties currently listed for sale.The trademarks REALTOR®, REALTORS® and the REALTOR® logo are controlled by The Canadian Real Estate Association (CREA®) and identify real estate professionals who are members of CREA®. The trademarks MLS®, Multiple Listing Service and the associated logos are owned by CREA® and identify the quality of services provided by real estate professionals who are members of CREA®. REALTOR® contact information provided to facilitate inquiries from consumers interested in Real Estate services. Please do not contact the website owner with unsolicited commercial offers.
The trademarks REALTOR, REALTORS and the REALTOR logo are controlled by The Canadian Real Estate Association (CREA) and identify real estate professionals who are members of CREA. The trademarks MLS, Multiple Listing Service and the associated logos are owned by The Canadian Real Estate Association (CREA) and identify the quality of services provided by real estate professionals who are members of CREA. Used under license.
Listing data last updated date: 2023-12-29 08:45:18
Not intended to solicit properties currently listed for sale.The trademarks REALTOR®, REALTORS® and the REALTOR® logo are controlled by The Canadian Real Estate Association (CREA®) and identify real estate professionals who are members of CREA®. The trademarks MLS®, Multiple Listing Service and the associated logos are owned by CREA® and identify the quality of services provided by real estate professionals who are members of CREA®. REALTOR® contact information provided to facilitate inquiries from consumers interested in Real Estate services. Please do not contact the website owner with unsolicited commercial offers.














































