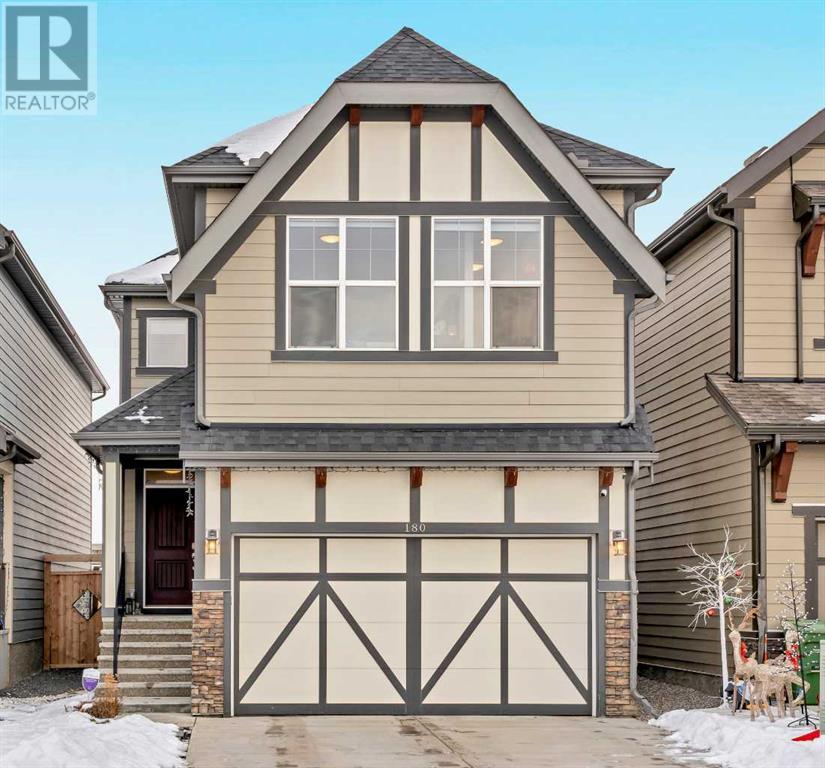$ 759,999 – 180 Masters Crescent Southeast
3 BR / 3 BA Single Family – Calgary
Step into the home of your dreams in the lively community of Mahogany, Calgary. This exceptional and seldom-seen residence spares no expense on upgrades, promising a life of unparalleled luxury and sophistication.The main floor sets the tone for luxury with its lofty 9-foot ceilings, creating a grand and spacious atmosphere. The chef's dream kitchen is fully upgraded and is a masterpiece, boasting a BUILT-IN GAS RANGE and a sleek hood range. A WALK-IN PANTRY ensures ample storage, maintaining a clutter-free and organized kitchen space. This floor is bathed in natural light, thanks to LARGE WINDOWS and an expansive patio sliding door that seamlessly connects the indoors with the beauty of the outdoors and a beautiful upgraded GAS FIREPLACE with a mantel, hearth and custom stone for that cozy winter evening. The basement stairwell is developed and carpeted. All the stairs are fitted with top-notch METAL SPINDLES.The second floor enhances your living experience by exuding sophistication and style. The family/entertainment room features a TRAY CEILING and bright LED POT lights, creating a warm, inviting space perfect for movie nights and relaxation. The master bedroom is a true retreat with a luxurious 5 pcs en-suite, ensuring youroasis is indulgent with upgraded 7-FOOT SHOWER DOORS.TWO additional generously sized bedrooms on this floor are designed for comfort and privacy. All bathrooms have upgraded BOTTOM-TO-CEILING tiles and QUARTZ countertops.The laundry is on the second floor with a laminated COUNTERTOP for an easy laundry day.This smart home with wifi connected devices like Door lock, Door Bell, Garage openers, Cameras, thermostats with DUAL ZONE FURNACE and CENTRAL AIR CONDITIONER to ensure comfort for the hot Calgary summers.The spacious backyard welcomes you with an OVERSIZED DECK (16X24) ready for the summer BBQ nights.The undeveloped basement, with raised CEILINGS, provides anopen canvas for your imagination and is ready for your creative vision with bathroom rough-ins offering endless possibilities. Note that a secondary suite could be built subject to approval and permitting by the city.Mahogany is more than a community; it's a lifestyle. With accessto a stunning lake and beaches, abundant outdoor recreation, a clubhouse, andcommunity center, convenient shopping and amenities, excellent nearby schools,proximity to the South Health Campus and the largest YMCA in the world, you'llenjoy a lifestyle that leaves nothing to be desired. Don't miss the chance tomake this extraordinary property your new home! Contact your preferred Realtor today! (id:6769)Construction Info
| Interior Finish: | 2285.9 |
|---|---|
| Flooring: | Ceramic Tile,Laminate |
| Parking Covered: | 2 |
|---|---|
| Parking: | 4 |
Rooms Dimension
Listing Agent:
John Thomas
Brokerage:
CONFIDENT REALTY INC
Disclaimer:
Display of MLS data is deemed reliable but is not guaranteed accurate by CREA.
The trademarks REALTOR, REALTORS and the REALTOR logo are controlled by The Canadian Real Estate Association (CREA) and identify real estate professionals who are members of CREA. The trademarks MLS, Multiple Listing Service and the associated logos are owned by The Canadian Real Estate Association (CREA) and identify the quality of services provided by real estate professionals who are members of CREA. Used under license.
Listing data last updated date: 2023-12-29 08:45:21
Not intended to solicit properties currently listed for sale.The trademarks REALTOR®, REALTORS® and the REALTOR® logo are controlled by The Canadian Real Estate Association (CREA®) and identify real estate professionals who are members of CREA®. The trademarks MLS®, Multiple Listing Service and the associated logos are owned by CREA® and identify the quality of services provided by real estate professionals who are members of CREA®. REALTOR® contact information provided to facilitate inquiries from consumers interested in Real Estate services. Please do not contact the website owner with unsolicited commercial offers.
The trademarks REALTOR, REALTORS and the REALTOR logo are controlled by The Canadian Real Estate Association (CREA) and identify real estate professionals who are members of CREA. The trademarks MLS, Multiple Listing Service and the associated logos are owned by The Canadian Real Estate Association (CREA) and identify the quality of services provided by real estate professionals who are members of CREA. Used under license.
Listing data last updated date: 2023-12-29 08:45:21
Not intended to solicit properties currently listed for sale.The trademarks REALTOR®, REALTORS® and the REALTOR® logo are controlled by The Canadian Real Estate Association (CREA®) and identify real estate professionals who are members of CREA®. The trademarks MLS®, Multiple Listing Service and the associated logos are owned by CREA® and identify the quality of services provided by real estate professionals who are members of CREA®. REALTOR® contact information provided to facilitate inquiries from consumers interested in Real Estate services. Please do not contact the website owner with unsolicited commercial offers.























































