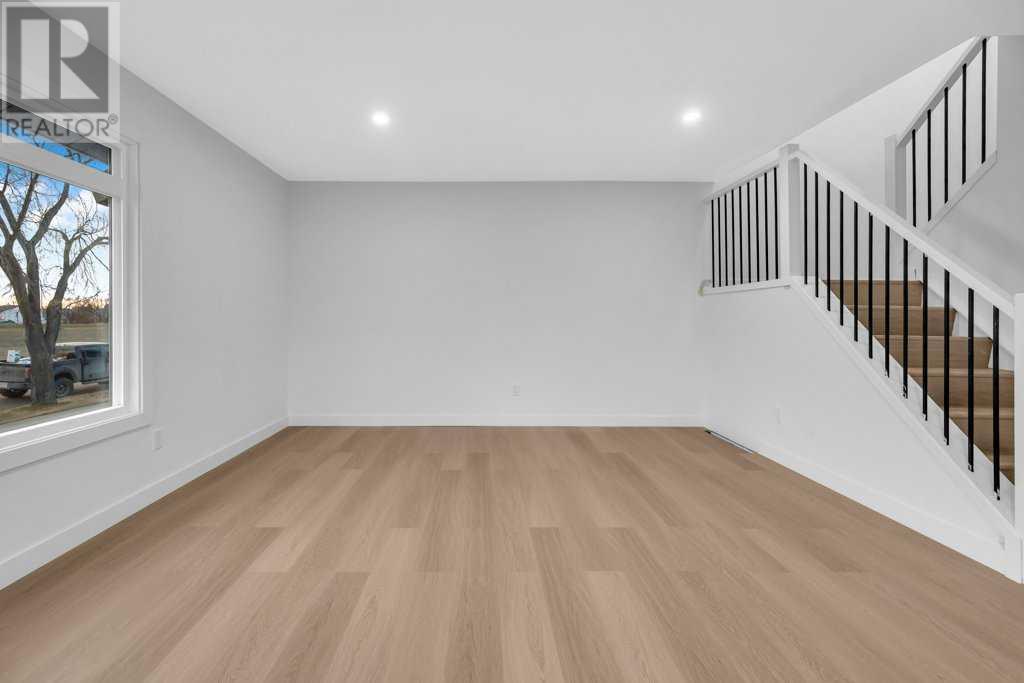$ 559,900 – 200 Falworth Way Northeast
4 BR / 4 BA Single Family – Calgary
Welcome to this exquisite two-storey house, a stunning example of modern elegance and thoughtful design. Nestled in a charming neighborhood of Falconridge, this fully renovated home boasts a prime location with a school playground directly across the street, providing a picturesque view and a serene atmosphere. As you step inside, you are greeted by a bright and inviting main floor that has been meticulously crafted for both comfort and style. The kitchen is a chef's dream, featuring brand new appliances that seamlessly blend functionality and aesthetics. The dining area is perfect for hosting family gatherings or intimate dinners, while the large living area offers panoramic views of the adjacent park, creating a sense of connection to nature. Venture upstairs to discover a private sanctuary with three bedrooms and two full bathrooms. The primary bedroom stands out with its own ensuite. Each bedroom is thoughtfully designed to provide ample space and natural light, creating a harmonious and tranquil environment.The lower level of this home is a versatile space with an illegal suite, complete with a separate entrance for added privacy and convenience. The illegal suite includes a well-appointed bedroom, a full bathroom, and a cozy living area, making it an ideal space. The entire house has undergone a comprehensive renovation, showcasing modern finishes, high-quality materials, and attention to detail throughout. From the sleek flooring to the contemporary fixtures, every element has been chosen to elevate the living experience in this residence. (id:6769)Construction Info
| Interior Finish: | 1229 |
|---|---|
| Flooring: | Carpeted,Ceramic Tile,Vinyl Plank |
| Parking: | 6 |
|---|
Rooms Dimension
Listing Agent:
Arun Kaushal
Brokerage:
PREP REALTY
Disclaimer:
Display of MLS data is deemed reliable but is not guaranteed accurate by CREA.
The trademarks REALTOR, REALTORS and the REALTOR logo are controlled by The Canadian Real Estate Association (CREA) and identify real estate professionals who are members of CREA. The trademarks MLS, Multiple Listing Service and the associated logos are owned by The Canadian Real Estate Association (CREA) and identify the quality of services provided by real estate professionals who are members of CREA. Used under license.
Listing data last updated date: 2023-12-29 08:45:48
Not intended to solicit properties currently listed for sale.The trademarks REALTOR®, REALTORS® and the REALTOR® logo are controlled by The Canadian Real Estate Association (CREA®) and identify real estate professionals who are members of CREA®. The trademarks MLS®, Multiple Listing Service and the associated logos are owned by CREA® and identify the quality of services provided by real estate professionals who are members of CREA®. REALTOR® contact information provided to facilitate inquiries from consumers interested in Real Estate services. Please do not contact the website owner with unsolicited commercial offers.
The trademarks REALTOR, REALTORS and the REALTOR logo are controlled by The Canadian Real Estate Association (CREA) and identify real estate professionals who are members of CREA. The trademarks MLS, Multiple Listing Service and the associated logos are owned by The Canadian Real Estate Association (CREA) and identify the quality of services provided by real estate professionals who are members of CREA. Used under license.
Listing data last updated date: 2023-12-29 08:45:48
Not intended to solicit properties currently listed for sale.The trademarks REALTOR®, REALTORS® and the REALTOR® logo are controlled by The Canadian Real Estate Association (CREA®) and identify real estate professionals who are members of CREA®. The trademarks MLS®, Multiple Listing Service and the associated logos are owned by CREA® and identify the quality of services provided by real estate professionals who are members of CREA®. REALTOR® contact information provided to facilitate inquiries from consumers interested in Real Estate services. Please do not contact the website owner with unsolicited commercial offers.













































