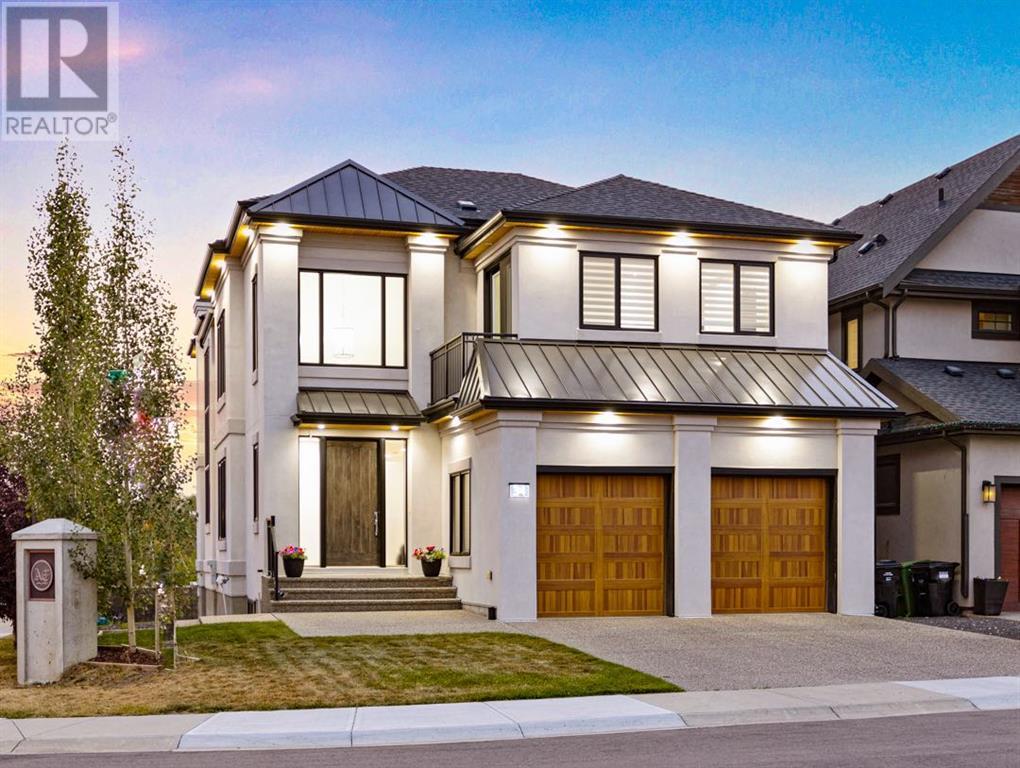$ 2,095,000 – 34 ASPEN RIDGE Park Southwest
5 BR / 6 BA Single Family – Calgary
Experience unparalleled elegance in this stunning corner lot home, nestled against a serene forest backdrop. As you step into the grand foyer, you're greeted by exquisite craftsmanship and a tasteful design palette. The home boasts a blend of luxurious marble tile and warm white oak hardwood floors.The main floor is a testament to functional elegance, featuring a sophisticated den with custom built-ins - perfect for a home office. The private dining area, with its unique ceiling details and ambient lighting, includes a discreet butler's pantry, elevating your dining experience.Culinary dreams come true in the modern kitchen, equipped with a spacious island, sleek 2 ½” quartz countertops, and high-end Wolf stainless steel appliances, including a 48” Subzero fridge/freezer and Miele dishwasher. Additional highlights include a secondary range, under-counter bar coolers, a butler's pantry, and a spice kitchen.The open-concept layout flows seamlessly into a charming eating area with deck access and a family room. This space is a haven of relaxation with its floor-to-ceiling gas fireplace, custom built-ins, and breathtaking windows offering views of the surrounding trees and soaring ceilings.The upper level is a private retreat, featuring four bedrooms, each with their own walk-in closets and bespoke ensuites. The master suite is a sanctuary, boasting a private patio, a gas fireplace, and an opulent ensuite with a walk-through shower, soaker tub, and expansive walk-in closet.The lower level extends the home's luxury with a spacious walk-out rec room, complete with a gas fireplace and an elegant wet bar. The marble-tiled floor leads to an exercise room and a sophisticated 4-piece bath.This home, inside and out, is a masterpiece of design and comfort. Located close to top-notch schools, shopping, parks, and pathways, it offers a lifestyle of convenience and luxury. Don't miss the opportunity to make this dream home yours. Schedule your showing today! (id:6769)Construction Info
| Interior Finish: | 3549.03 |
|---|---|
| Flooring: | Carpeted,Hardwood,Tile |
| Parking Covered: | 2 |
|---|---|
| Parking: | 2 |
Rooms Dimension
Listing Agent:
Ross Pavl
Brokerage:
eXp Realty
Disclaimer:
Display of MLS data is deemed reliable but is not guaranteed accurate by CREA.
The trademarks REALTOR, REALTORS and the REALTOR logo are controlled by The Canadian Real Estate Association (CREA) and identify real estate professionals who are members of CREA. The trademarks MLS, Multiple Listing Service and the associated logos are owned by The Canadian Real Estate Association (CREA) and identify the quality of services provided by real estate professionals who are members of CREA. Used under license.
Listing data last updated date: 2023-12-29 08:45:52
Not intended to solicit properties currently listed for sale.The trademarks REALTOR®, REALTORS® and the REALTOR® logo are controlled by The Canadian Real Estate Association (CREA®) and identify real estate professionals who are members of CREA®. The trademarks MLS®, Multiple Listing Service and the associated logos are owned by CREA® and identify the quality of services provided by real estate professionals who are members of CREA®. REALTOR® contact information provided to facilitate inquiries from consumers interested in Real Estate services. Please do not contact the website owner with unsolicited commercial offers.
The trademarks REALTOR, REALTORS and the REALTOR logo are controlled by The Canadian Real Estate Association (CREA) and identify real estate professionals who are members of CREA. The trademarks MLS, Multiple Listing Service and the associated logos are owned by The Canadian Real Estate Association (CREA) and identify the quality of services provided by real estate professionals who are members of CREA. Used under license.
Listing data last updated date: 2023-12-29 08:45:52
Not intended to solicit properties currently listed for sale.The trademarks REALTOR®, REALTORS® and the REALTOR® logo are controlled by The Canadian Real Estate Association (CREA®) and identify real estate professionals who are members of CREA®. The trademarks MLS®, Multiple Listing Service and the associated logos are owned by CREA® and identify the quality of services provided by real estate professionals who are members of CREA®. REALTOR® contact information provided to facilitate inquiries from consumers interested in Real Estate services. Please do not contact the website owner with unsolicited commercial offers.

















































