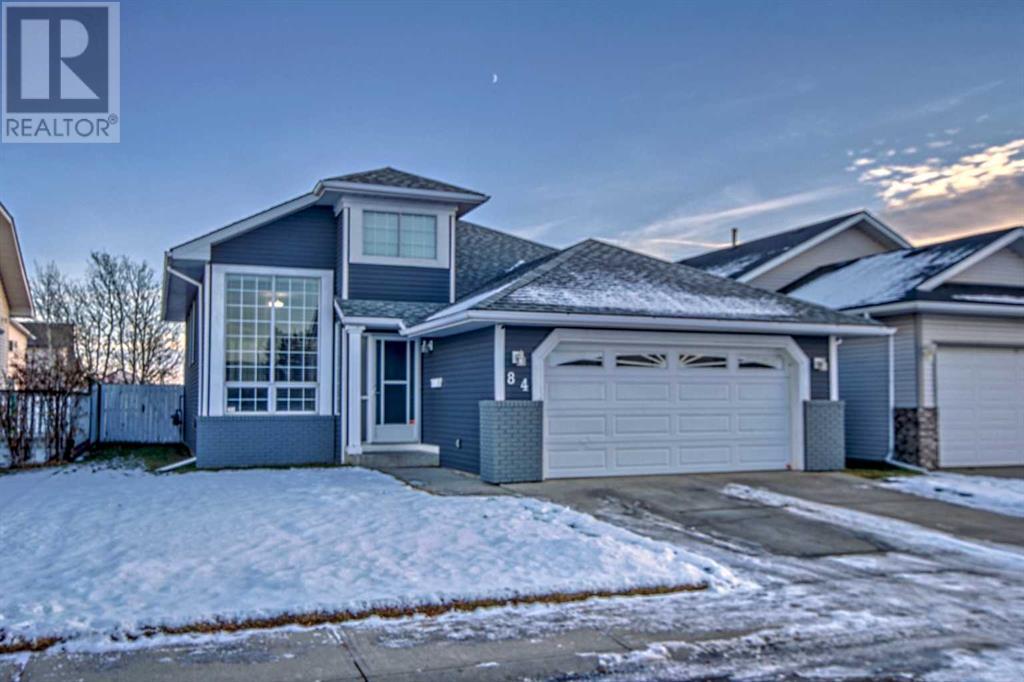$ 619,000 – 84 Applecrest Crescent Southeast
5 BR / 3 BA Single Family – Calgary
Welcome to your new updated home in the heart of Applewood Park in Calgary's SE! This spacious bi-level residence is a perfect blend of comfort and style, offering a truly elevated living experience.As you step inside, you'll immediately appreciate the warmth and energy efficiency of the recently added insulation in the attic. Upon entering, you have your living area and as you make your way up the stairs, you have your seperated dining space which leads you into the kitchen. The kitchen area opens up to a beautifully updated deck, perfect for entertaining or enjoying a quiet evening with family and friends.The entire home has been meticulously maintained, boasting a new roof and a state-of-the-art AC unit to keep you cool during warm summer days. The convenience continues with a heated double attached garage, ensuring your vehicles are protected year-round.This home is not only aesthetically pleasing but also practical, featuring a newer hot water tank, garage door, and garage door opener. The updated kitchen is a chef's delight, equipped with recently upgraded appliances, including a dishwasher, stove, and fridge.Experience the luxury of vinyl plank flooring throughout the home, providing both durability and a contemporary feel. With five spacious bedrooms and three full bathrooms, this property offers ample space for a growing family or those who love to host guests.Don't miss the opportunity to make this stunning property your own. Schedule a viewing today and discover the perfect blend of comfort and modern living in the vibrant community of Applewood Park. (id:6769)Construction Info
| Interior Finish: | 1328.8 |
|---|---|
| Flooring: | Vinyl Plank |
| Parking Covered: | 2 |
|---|---|
| Parking: | 4 |
Rooms Dimension
Listing Agent:
Samir Sales
Brokerage:
REAL BROKER
Disclaimer:
Display of MLS data is deemed reliable but is not guaranteed accurate by CREA.
The trademarks REALTOR, REALTORS and the REALTOR logo are controlled by The Canadian Real Estate Association (CREA) and identify real estate professionals who are members of CREA. The trademarks MLS, Multiple Listing Service and the associated logos are owned by The Canadian Real Estate Association (CREA) and identify the quality of services provided by real estate professionals who are members of CREA. Used under license.
Listing data last updated date: 2023-12-29 08:46:28
Not intended to solicit properties currently listed for sale.The trademarks REALTOR®, REALTORS® and the REALTOR® logo are controlled by The Canadian Real Estate Association (CREA®) and identify real estate professionals who are members of CREA®. The trademarks MLS®, Multiple Listing Service and the associated logos are owned by CREA® and identify the quality of services provided by real estate professionals who are members of CREA®. REALTOR® contact information provided to facilitate inquiries from consumers interested in Real Estate services. Please do not contact the website owner with unsolicited commercial offers.
The trademarks REALTOR, REALTORS and the REALTOR logo are controlled by The Canadian Real Estate Association (CREA) and identify real estate professionals who are members of CREA. The trademarks MLS, Multiple Listing Service and the associated logos are owned by The Canadian Real Estate Association (CREA) and identify the quality of services provided by real estate professionals who are members of CREA. Used under license.
Listing data last updated date: 2023-12-29 08:46:28
Not intended to solicit properties currently listed for sale.The trademarks REALTOR®, REALTORS® and the REALTOR® logo are controlled by The Canadian Real Estate Association (CREA®) and identify real estate professionals who are members of CREA®. The trademarks MLS®, Multiple Listing Service and the associated logos are owned by CREA® and identify the quality of services provided by real estate professionals who are members of CREA®. REALTOR® contact information provided to facilitate inquiries from consumers interested in Real Estate services. Please do not contact the website owner with unsolicited commercial offers.




















































