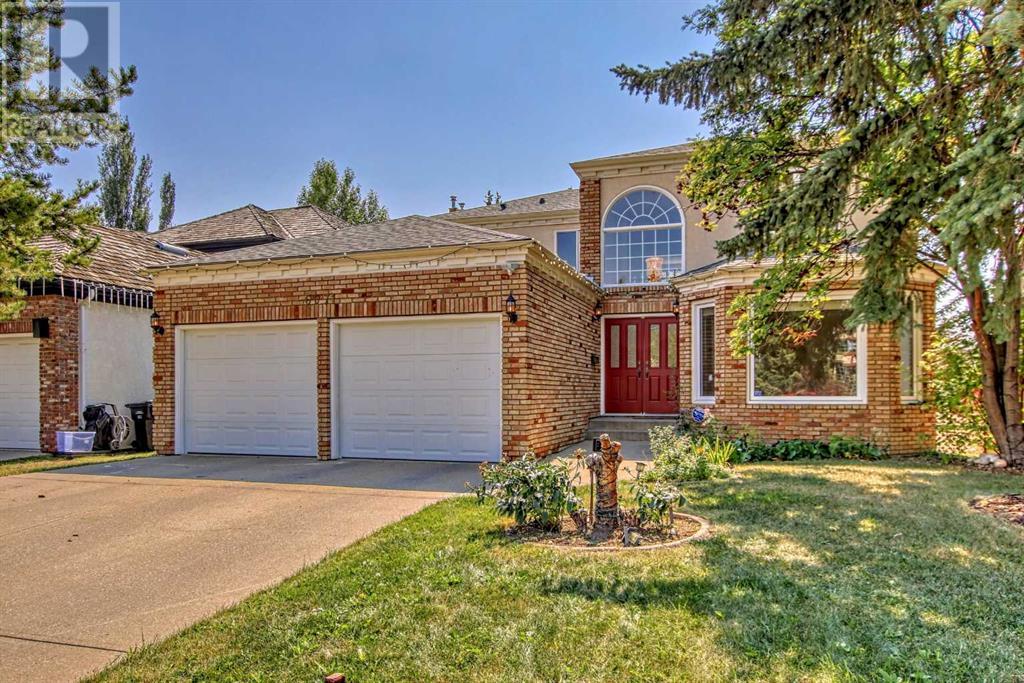$ 1,040,000 – 6971 Christie Estate Boulevard Southwest
4 BR / 4 BA Single Family – Calgary
Location, location, location!! One of the most desirable areas in the SW. Fantastic Christie Park Estates! Do not miss viewing this immaculate, stunning custom home that features tremendous upgrades and extra features. Outstanding street appeal with brick and stucco exterior. Welcome to a grand entrance with a huge foyer, high ceilings, open to below with glass block, marble floors, and chandelier. Private office or sitting area to the right of the foyer as you walk in. Floors on the main level are done in teak wood, marble and ceramic tile. Spacious separate dining room/ office on the second room to the right of the foyer. Large living room area to the back of the home for more entertaining. Kitchen is open to the nook, and great room area. Kitchen features white cabinets, stainless steel appliances, a large working island with an eating bar, granite countertops, and a built-in pantry. Nook has plenty of room for a good sized table with a door to a south-facing back deck with gas outlet for BBQ ing. Great room features a gas fireplace and ample room for a couch and chairs. Half bath on main as well as laundry facilities that feature a sink and extra cabinets for storage. The mud room/laundry room has a door to the attached double garage. Upstairs also complete in the teak wood floors and travertine tile in master. Huge master bedroom with double doors that command attention. Master also features walk-in closet and a 5 piece ensuite with custom shower, stand-alone tub and double sinks. This has been renovated in the last 10 years. Another two spacious bedrooms up with plenty of closet space and a 4 piece jack and jill bathroom in between both the bedrooms. Open to below gives a feeling of space and makes it very bright and airy. WALKOUT basement is amazing with a huge rec room, roughed-in plumbing for a bar, another bedroom and a 3 piece bath that has just been renovated. There is a ton of storage downstairs as well. Walk out to the well landscaped and fully fenced back yard. The basement is also complete with teak wood and ceramic tile in the bathroom. Note the garage door has been replaced recently as well as the garage door openers have been replaced. The asphalt shingles were replaced approximately 8-10 years ago. Hot Water tank and the furnace were replaced in 2011. The windows on the main level and basement have been replaced. This community offers a beautiful park with tennis courts, access to public transportation, private schools and extremely close to all amenities. Walking distance to the LRT and the Westside Recreation Center. Minutes to Ernest Manning High School, Rundle College, and Webber Academy, and also the French International School. This incredible custom home boosts character and class and is a must to see and shows extremely well. (id:6769)Construction Info
| Interior Finish: | 2770.8 |
|---|---|
| Flooring: | Ceramic Tile,Hardwood |
| Parking Covered: | 2 |
|---|---|
| Parking: | 4 |
Rooms Dimension
Listing Agent:
Elaine J. Pippi
Brokerage:
DIAMOND REALTY & ASSOCIATES LTD.
Disclaimer:
Display of MLS data is deemed reliable but is not guaranteed accurate by CREA.
The trademarks REALTOR, REALTORS and the REALTOR logo are controlled by The Canadian Real Estate Association (CREA) and identify real estate professionals who are members of CREA. The trademarks MLS, Multiple Listing Service and the associated logos are owned by The Canadian Real Estate Association (CREA) and identify the quality of services provided by real estate professionals who are members of CREA. Used under license.
Listing data last updated date: 2023-12-29 08:46:32
Not intended to solicit properties currently listed for sale.The trademarks REALTOR®, REALTORS® and the REALTOR® logo are controlled by The Canadian Real Estate Association (CREA®) and identify real estate professionals who are members of CREA®. The trademarks MLS®, Multiple Listing Service and the associated logos are owned by CREA® and identify the quality of services provided by real estate professionals who are members of CREA®. REALTOR® contact information provided to facilitate inquiries from consumers interested in Real Estate services. Please do not contact the website owner with unsolicited commercial offers.
The trademarks REALTOR, REALTORS and the REALTOR logo are controlled by The Canadian Real Estate Association (CREA) and identify real estate professionals who are members of CREA. The trademarks MLS, Multiple Listing Service and the associated logos are owned by The Canadian Real Estate Association (CREA) and identify the quality of services provided by real estate professionals who are members of CREA. Used under license.
Listing data last updated date: 2023-12-29 08:46:32
Not intended to solicit properties currently listed for sale.The trademarks REALTOR®, REALTORS® and the REALTOR® logo are controlled by The Canadian Real Estate Association (CREA®) and identify real estate professionals who are members of CREA®. The trademarks MLS®, Multiple Listing Service and the associated logos are owned by CREA® and identify the quality of services provided by real estate professionals who are members of CREA®. REALTOR® contact information provided to facilitate inquiries from consumers interested in Real Estate services. Please do not contact the website owner with unsolicited commercial offers.






















































