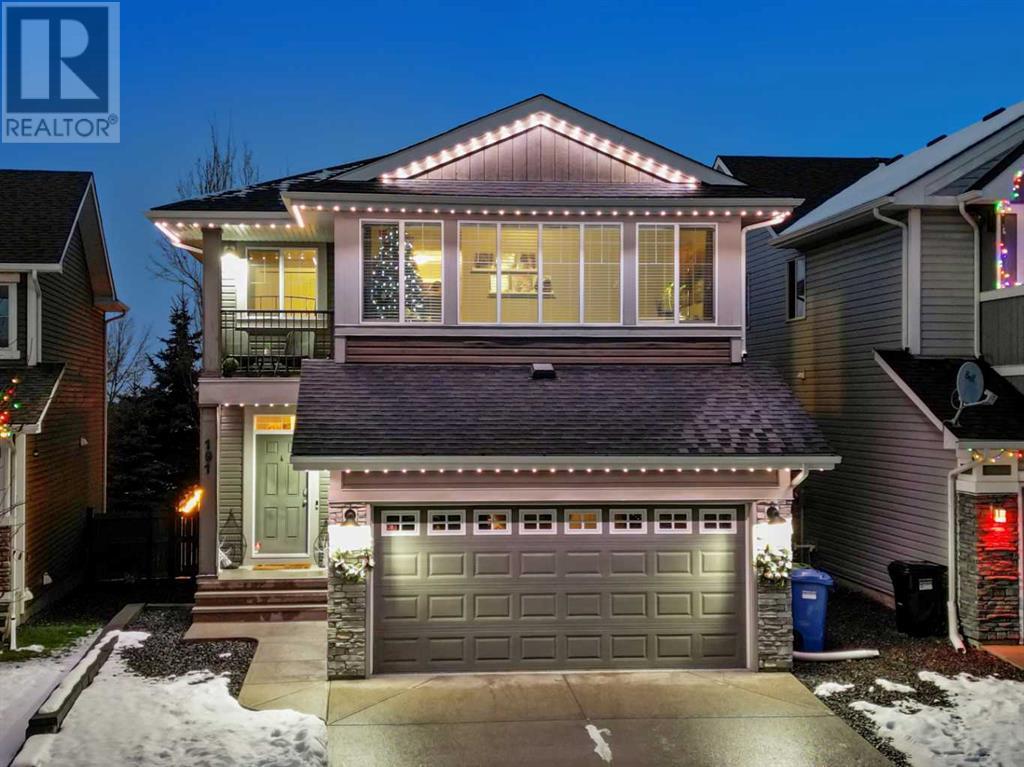$ 784,900 – 191 AUBURN GLEN Drive Southeast
4 BR / 4 BA Single Family – Calgary
WELCOME to this IMMACULATE, AIR-CONDITIONED; 2 STOREY HOME w/2925.50 sq ft of DEVELOPED LIVING SPACE incl/ATTACHED DOUBLE HEATED GARAGE (EPOXY FLOOR/HUSKY CABINETRY), a 6’6” X 5’4” BALCONY, a 12’6” X 11’7” DECK, a 15’10” X 15’10” FIREPIT PATIO, a 7’5” X 7’5” HOT TUB PAD - all on a 4294 sq ft LOT; in the COMMUNITY of AUBURN BAY!! This 4 Bedroom, 2 - Four Pc incl/En-suite, a Two Pc, + Three Pc Bathrooms; also has a 9’9” X 8’0” FLEX ROOM, + a 10’6” X 6’0” EXERCISE AREA. We start w/GREAT CURB APPEAL incl/GEMSTONES LIGHTING, Low Maintenance Landscaping, Garage, + COZY Front Porch. Inside the INVITING Foyer w/OPEN CONCEPT LIVING SPACE, + NEUTRAL TONES throughout, GORGEOUS WALNUT HARDWOOD FLOORING, + CERAMIC TILE. A 2 Pc Bath, a 12’4” X 11’0” DEN/OFFICE that can also be used for MUSIC/PLAY AREA. The LARGE LIVING ROOM w/GAS FIREPLACE that is PERFECT for RELAXING by the Fire, Reading a Book, + ENTERTAINING. The DINING ROOM will hold a FAMILY/FRIENDS GATHERING for those COZY Dinners. Both have HUGE WINDOWS for NATURAL LIGHT. The door leads out to the deck from the Dining Area. The KITCHEN has BEAUTIFUL WHITE CABINETRY, KITCHEN ISLAND w/BREAKFAST BAR, GRANITE COUNTERTOPS, TILED BACKSPLASH, SS APPLIANCES incl/NEWER Refrigerator, + NEW Pendant Lighting to give an ELEGANT, + CLEAN LOOK. A WALK-THROUGH PANTRY w/STORAGE that leads to the CONVENIENT 8’3” X 8’1” LAUNDRY/MUD ROOM just off the Garage. On the Upper Floor, is mostly Carpet incl/PRIMARY BEDROOM that is a GREAT SIZE to fit PLENTY of Furniture, a 4 Pc EN-SUITE Bath incl/GLASS SHOWER, TILED BACKSPLASH, + FLOORING, w/SEPARATE TOILET AREA. The WALK-IN CLOSET is BIG so it will add EXTRA STORAGE. The TILED 4 Pc Bath w/WHITE CABINETRY, 2 more LARGE Bedrooms (1 has a WALK-IN CLOSET), a 17’11” X 11’11” BONUS ROOM w/WINDOWS that makes it look MASSIVE, + BRIGHT. The door leads out to the Balcony that has ROOM for SEATING. ENJOY that BEVERAGE outside as the day Starts or Finishes. The FULL Basement has the 4th Bedroom which is AWESOM E for GUESTS or a TEEN that has more Independence. The 3 Pc Bath w/GLASS SHOWER, PLENTY of STORAGE in it; a FLEX Room which can be used as another OFFICE, a 15’4” X 15’2” FAMILY ROOM incl/Exercise Area for FAMILY or MOVIE/GAME NIGHTS. The Utility Room w/STORAGE. The NORTH FACING BACKYARD has the Deck to ENTERTAIN, + have FAMILY TIME. It is PRIVATE, + AMAZING for FUN as you SIT in the HOT TUB, look out at the SUNSETS, STARS, or TWINKLY LIGHTS!!! EVENINGS or CHILLY days are BETTER w/FIRE PIT incl/BRICK PATIO where GATHERINGS happen, + MEMORIES are made!!! AUBURN BAY has SCHOOLS/GREEN SPACES/PARKS, + 43 ACRES of LAKE. Canoeing/Paddle Boating/Swimming or a game of ICE Shinny Hockey w/Skates. A few minutes away - Shawnessy Shopping/130th Ave Shopping/South Calgary Hospital/Seton Blvd Shopping - so CONVENIENT. Access is Stoney Trail, #2 Highway, 52nd Street, + Transit. Let’s WRAP this up for the Holiday Season, so BOOK your SHOWING TODAY!!! (id:6769)Construction Info
| Interior Finish: | 2102.75 |
|---|---|
| Flooring: | Carpeted,Ceramic Tile,Hardwood |
| Parking Covered: | 2 |
|---|---|
| Parking: | 4 |
Rooms Dimension
Listing Agent:
Simon D. Hunt
Brokerage:
RE/MAX HOUSE OF REAL ESTATE
Disclaimer:
Display of MLS data is deemed reliable but is not guaranteed accurate by CREA.
The trademarks REALTOR, REALTORS and the REALTOR logo are controlled by The Canadian Real Estate Association (CREA) and identify real estate professionals who are members of CREA. The trademarks MLS, Multiple Listing Service and the associated logos are owned by The Canadian Real Estate Association (CREA) and identify the quality of services provided by real estate professionals who are members of CREA. Used under license.
Listing data last updated date: 2023-12-29 08:46:35
Not intended to solicit properties currently listed for sale.The trademarks REALTOR®, REALTORS® and the REALTOR® logo are controlled by The Canadian Real Estate Association (CREA®) and identify real estate professionals who are members of CREA®. The trademarks MLS®, Multiple Listing Service and the associated logos are owned by CREA® and identify the quality of services provided by real estate professionals who are members of CREA®. REALTOR® contact information provided to facilitate inquiries from consumers interested in Real Estate services. Please do not contact the website owner with unsolicited commercial offers.
The trademarks REALTOR, REALTORS and the REALTOR logo are controlled by The Canadian Real Estate Association (CREA) and identify real estate professionals who are members of CREA. The trademarks MLS, Multiple Listing Service and the associated logos are owned by The Canadian Real Estate Association (CREA) and identify the quality of services provided by real estate professionals who are members of CREA. Used under license.
Listing data last updated date: 2023-12-29 08:46:35
Not intended to solicit properties currently listed for sale.The trademarks REALTOR®, REALTORS® and the REALTOR® logo are controlled by The Canadian Real Estate Association (CREA®) and identify real estate professionals who are members of CREA®. The trademarks MLS®, Multiple Listing Service and the associated logos are owned by CREA® and identify the quality of services provided by real estate professionals who are members of CREA®. REALTOR® contact information provided to facilitate inquiries from consumers interested in Real Estate services. Please do not contact the website owner with unsolicited commercial offers.























































