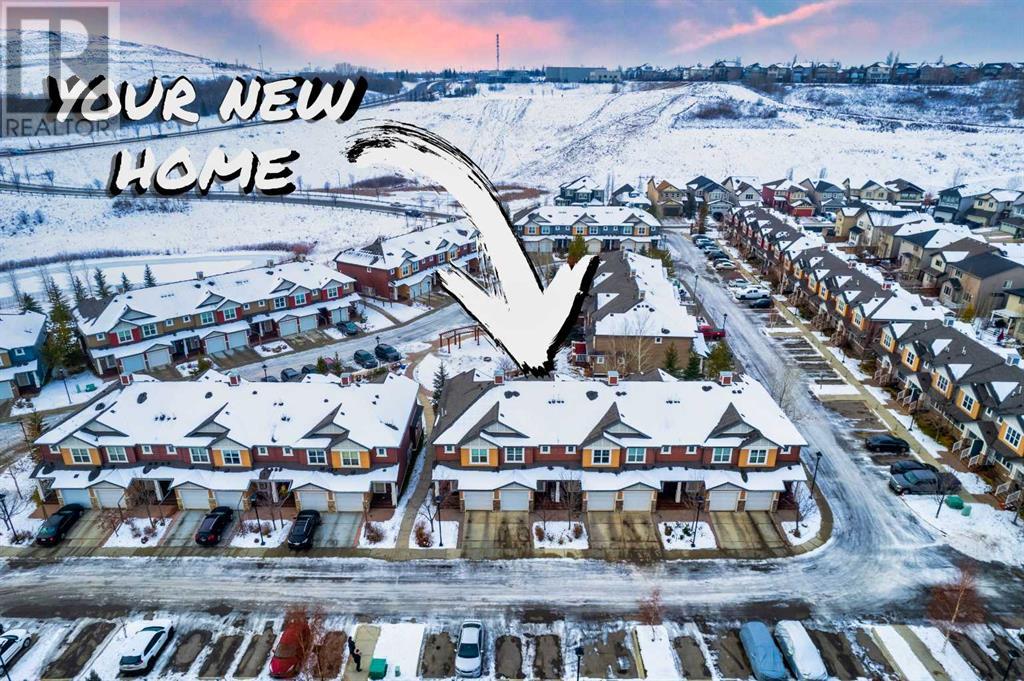$ 489,900 – 138 Chaparral Valley Gardens Southeast
4 BR / 3 BA Single Family – Calgary
Welcome to your dream home in the family-friendly community of Chaparral! This 4-bedroom, 2.5-bathroom gem boasts over 1650 sqft of developed living space, offering the perfect blend of comfort and style. The open concept main floor is laid out perfectly for entertaining with a kitchen that is nothing short of a culinary enthusiast's delight. Some of the highlights include ceiling-height maple cabinetry, quartz countertops, recessed lighting, and nearly new stainless steel appliances. Upgraded pendant lighting illuminates the island, complementing the additional pantry cabinets with pull-out shelving and soft-close hardware throughout. To top it all off, hardwood floors grace the main level, leading to a cozy living room with a fireplace and large windows. Upstairs and just beyond a beautiful set of French doors, you will find the oversized primary suite. Designed with ample space for a king-sized bed set and TWO closet spaces (including a huge walk-in), this restful retreat will surely check all your boxes. The additional two bedrooms upstairs are separated by the secondary washroom for extra privacy. Downstairs the professionally finished basement invites you to unwind in the welcoming media room. You will surely appreciate all of the additional storage space down here as well as the expansive bedroom flooded with natural light. The backyard opens onto a shared courtyard, creating a bright and welcoming atmosphere. Conveniently located near major roads, including Stoney Trail and the 2A, this home offers easy access to a wide range of amenities as well as Blue Devil Golf Course, Lake Sikome, Fish Creek Park, and the Bow River. With an attached single car garage that has additional built-in storage solutions, as well as A/C for year-round comfort, there is nothing missing from this home except for you! (id:6769)Construction Info
| Interior Finish: | 1270.76 |
|---|---|
| Flooring: | Carpeted,Hardwood,Tile |
| Parking Covered: | 1 |
|---|---|
| Parking: | 2 |
Rooms Dimension
Listing Agent:
Dusko Sremac
Brokerage:
REAL BROKER
Disclaimer:
Display of MLS data is deemed reliable but is not guaranteed accurate by CREA.
The trademarks REALTOR, REALTORS and the REALTOR logo are controlled by The Canadian Real Estate Association (CREA) and identify real estate professionals who are members of CREA. The trademarks MLS, Multiple Listing Service and the associated logos are owned by The Canadian Real Estate Association (CREA) and identify the quality of services provided by real estate professionals who are members of CREA. Used under license.
Listing data last updated date: 2023-12-29 08:47:00
Not intended to solicit properties currently listed for sale.The trademarks REALTOR®, REALTORS® and the REALTOR® logo are controlled by The Canadian Real Estate Association (CREA®) and identify real estate professionals who are members of CREA®. The trademarks MLS®, Multiple Listing Service and the associated logos are owned by CREA® and identify the quality of services provided by real estate professionals who are members of CREA®. REALTOR® contact information provided to facilitate inquiries from consumers interested in Real Estate services. Please do not contact the website owner with unsolicited commercial offers.
The trademarks REALTOR, REALTORS and the REALTOR logo are controlled by The Canadian Real Estate Association (CREA) and identify real estate professionals who are members of CREA. The trademarks MLS, Multiple Listing Service and the associated logos are owned by The Canadian Real Estate Association (CREA) and identify the quality of services provided by real estate professionals who are members of CREA. Used under license.
Listing data last updated date: 2023-12-29 08:47:00
Not intended to solicit properties currently listed for sale.The trademarks REALTOR®, REALTORS® and the REALTOR® logo are controlled by The Canadian Real Estate Association (CREA®) and identify real estate professionals who are members of CREA®. The trademarks MLS®, Multiple Listing Service and the associated logos are owned by CREA® and identify the quality of services provided by real estate professionals who are members of CREA®. REALTOR® contact information provided to facilitate inquiries from consumers interested in Real Estate services. Please do not contact the website owner with unsolicited commercial offers.


























