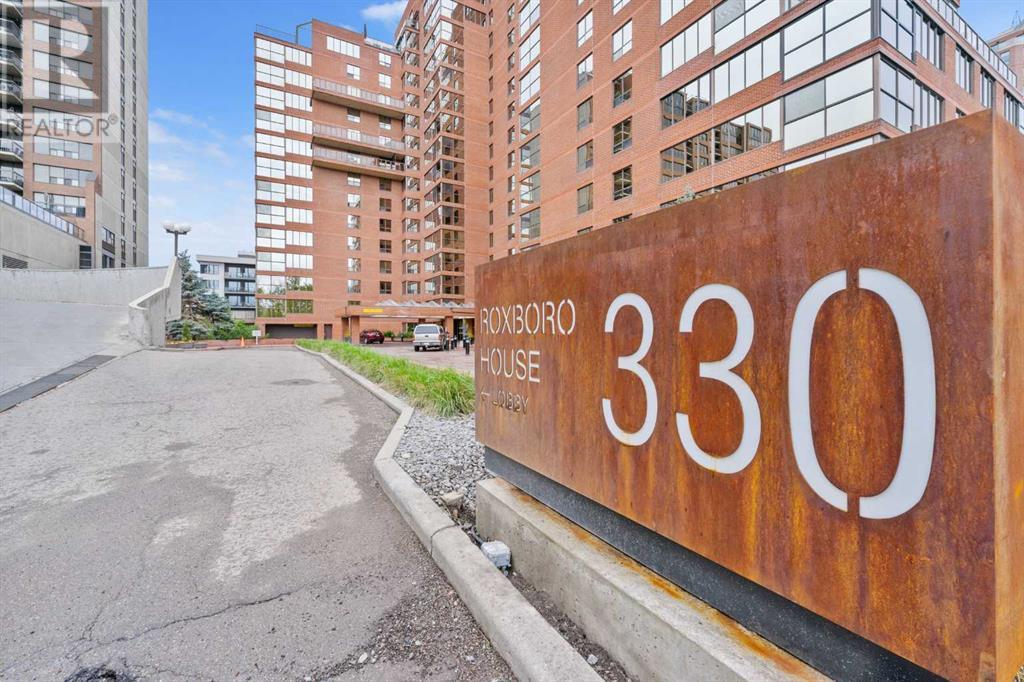$ 619,900 – 330 26 Avenue Southwest
1 BR / 2 BA Single Family – Calgary
**** $50,000 reduction****" BREATHTAKING VIEW of DOWNTOWN' from the 15th floor huge picture window in this coveted Roxboro House. This oversized one bedroom PLUS SEPARATE DEN offers a fabulous layout, open floor from the foyer, through the living room into the kitchen and dining area. The den offers ample built-in over looking the balcony, the MURPHY bed and built-ins with closet and work space almost make this a second bedroom unit, excellent for guests. Beautiful granite count-top adorn the island and neutral cinnamon maple cabinetry in the kitchen, granite also adorns both bathrooms, vanity and foyer complimented by the upgraded high end stainless steel appliances - Subzero and Bosch. Large walk-in pantry. Your own A/C unit, beautiful open deck. Just steps from the Elbow River pathway system,4th street promenade with an abundance of quality inner-city amenities and well established shops, restaurants, cafes, art galleries and Safeway Supermarket chain.------------------***GREAT AMENITIES*** indoor pool, hot tub, sauna, party room, games room with a snooker/pool table, big screen TV, card tables, a library, Bicycle storage, fitness center, gazebo, park, party room roof deck and a GUST suite. *** Just one floor up is the amazing PRIVATE fourth floor garden patio, a one of a kind amenity in the entire city. There's a BBQ here for your use. " Make sure you visit the 4th floor sun deck, it will take your breath away." *** IN lower level, workshop and exercise room. *** Visitor parking and 24h hour concierge . *** ROXBORO HOUSE one of the most highly desirable complexes in Mission. *** (id:6769)Construction Info
| Interior Finish: | 1238.48 |
|---|---|
| Flooring: | Carpeted,Ceramic Tile |
| Parking: | 2 |
|---|
Rooms Dimension
Listing Agent:
Sang C. Woo
Brokerage:
TREC The Real Estate Company
Disclaimer:
Display of MLS data is deemed reliable but is not guaranteed accurate by CREA.
The trademarks REALTOR, REALTORS and the REALTOR logo are controlled by The Canadian Real Estate Association (CREA) and identify real estate professionals who are members of CREA. The trademarks MLS, Multiple Listing Service and the associated logos are owned by The Canadian Real Estate Association (CREA) and identify the quality of services provided by real estate professionals who are members of CREA. Used under license.
Listing data last updated date: 2024-07-15 23:40:30
Not intended to solicit properties currently listed for sale.The trademarks REALTOR®, REALTORS® and the REALTOR® logo are controlled by The Canadian Real Estate Association (CREA®) and identify real estate professionals who are members of CREA®. The trademarks MLS®, Multiple Listing Service and the associated logos are owned by CREA® and identify the quality of services provided by real estate professionals who are members of CREA®. REALTOR® contact information provided to facilitate inquiries from consumers interested in Real Estate services. Please do not contact the website owner with unsolicited commercial offers.
The trademarks REALTOR, REALTORS and the REALTOR logo are controlled by The Canadian Real Estate Association (CREA) and identify real estate professionals who are members of CREA. The trademarks MLS, Multiple Listing Service and the associated logos are owned by The Canadian Real Estate Association (CREA) and identify the quality of services provided by real estate professionals who are members of CREA. Used under license.
Listing data last updated date: 2024-07-15 23:40:30
Not intended to solicit properties currently listed for sale.The trademarks REALTOR®, REALTORS® and the REALTOR® logo are controlled by The Canadian Real Estate Association (CREA®) and identify real estate professionals who are members of CREA®. The trademarks MLS®, Multiple Listing Service and the associated logos are owned by CREA® and identify the quality of services provided by real estate professionals who are members of CREA®. REALTOR® contact information provided to facilitate inquiries from consumers interested in Real Estate services. Please do not contact the website owner with unsolicited commercial offers.























































