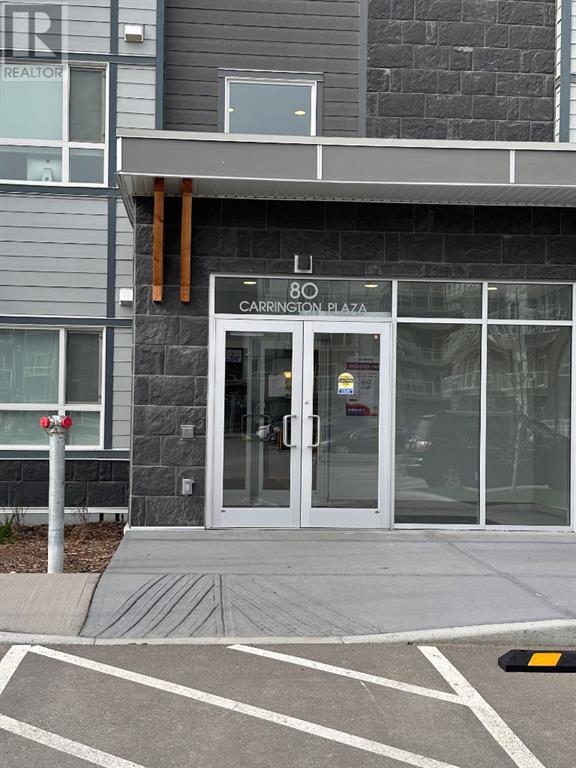$ 383,000 – 80 CARRINGTON PLAZA NW
2 BR / 2 BA Single Family – Calgary
Welcome to luxury living in the fine community of Carrington! An upgraded charming 2-bedroom, 2-bathroom condo nestled in the heart of a vibrant and growing community. Located on the 3rd floor, this beautiful condo features 9 foot high ceilings, a beautiful unobstructed view, an open concept floorplan with upgraded flooring and bathrooms. Upon entering you are greeted by a beautiful kitchen that features stunning white cabinets, soft close drawers and sleek stainless steel appliances. Accompanying this is a matching grand stand alone island with stunning quartz counter tops and your very own pantry. Moving along further you enter a bright and spacious living room with a beautiful view overlooking Evanston. The conveniently located sliding door brings in lots of natural light helping create a warm and vibrant living space. Located immediately outside is your very own balcony with ample amount of space, also featuring a pre-installed gasoline, helping create your own little outside oasis. Adjacent to the living space is also a great sized master bedroom featuring a large vinyl window, with a full 4pc on suite with upgrades and a full size closet. Another generous sized bedroom with a full closet is located near the entrance of the property alongside another 4 piece upgraded bathroom. This suit also includes its own sizeable laundry room with both a washer and dryer. Also includes a Titled heated underground parking stall for all those cold winter mornings! The building also features its own community garden and is conveniently located next to a plaza which features No-frills, restaurants, medical facilities, dentist and a gym. A large park and skatepark are also only a walking distance away! All of this while also being advantageously a quick drive away from stoney trail. The opportunity to own this beautiful home won't last, so please call or text to schedule a viewing today! (id:6769)Construction Info
| Interior Finish: | 721.58 |
|---|---|
| Flooring: | Vinyl Plank |
| Parking: | 1 |
|---|
Rooms Dimension
Listing Agent:
Aarondeep Khosa
Brokerage:
URBAN-REALTY.ca
Disclaimer:
Display of MLS data is deemed reliable but is not guaranteed accurate by CREA.
The trademarks REALTOR, REALTORS and the REALTOR logo are controlled by The Canadian Real Estate Association (CREA) and identify real estate professionals who are members of CREA. The trademarks MLS, Multiple Listing Service and the associated logos are owned by The Canadian Real Estate Association (CREA) and identify the quality of services provided by real estate professionals who are members of CREA. Used under license.
Listing data last updated date: 2024-07-15 23:41:16
Not intended to solicit properties currently listed for sale.The trademarks REALTOR®, REALTORS® and the REALTOR® logo are controlled by The Canadian Real Estate Association (CREA®) and identify real estate professionals who are members of CREA®. The trademarks MLS®, Multiple Listing Service and the associated logos are owned by CREA® and identify the quality of services provided by real estate professionals who are members of CREA®. REALTOR® contact information provided to facilitate inquiries from consumers interested in Real Estate services. Please do not contact the website owner with unsolicited commercial offers.
The trademarks REALTOR, REALTORS and the REALTOR logo are controlled by The Canadian Real Estate Association (CREA) and identify real estate professionals who are members of CREA. The trademarks MLS, Multiple Listing Service and the associated logos are owned by The Canadian Real Estate Association (CREA) and identify the quality of services provided by real estate professionals who are members of CREA. Used under license.
Listing data last updated date: 2024-07-15 23:41:16
Not intended to solicit properties currently listed for sale.The trademarks REALTOR®, REALTORS® and the REALTOR® logo are controlled by The Canadian Real Estate Association (CREA®) and identify real estate professionals who are members of CREA®. The trademarks MLS®, Multiple Listing Service and the associated logos are owned by CREA® and identify the quality of services provided by real estate professionals who are members of CREA®. REALTOR® contact information provided to facilitate inquiries from consumers interested in Real Estate services. Please do not contact the website owner with unsolicited commercial offers.
























