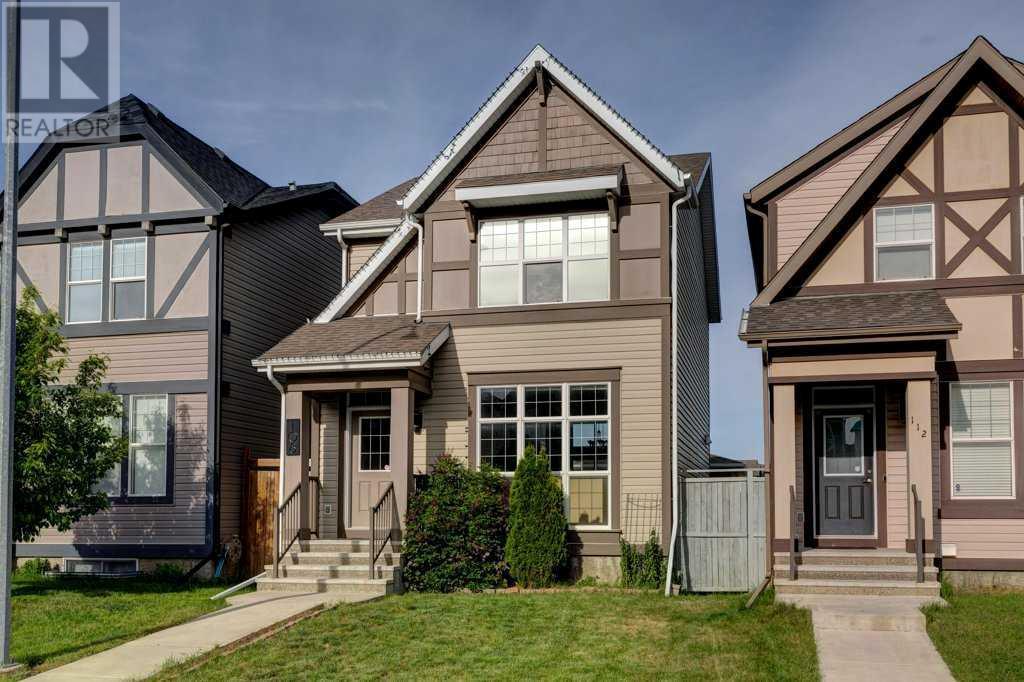$ 649,900 – 108 New Brighton Grove Southeast
3 BR / 3 BA Single Family – Calgary
Beautiful 2-Story Home on a Quiet Street in New Brighton! Welcome to this stunning 2-story home featuring 3 bedrooms and 2.5 baths, situated on a serene street in the desirable New Brighton community. This residence boasts high ceilings, an open kitchen, and modern upgrades, including stylish light fixtures and electric Hunter Douglas blinds in the living room. The oversized double garage comes equipped with 8ft doors and 240-volt power for your electric car. Freshly painted throughout, the main floor offers an airy open concept design. The living room features an open-to-below layout, connecting seamlessly to the lower family room. The spacious dining area, enhanced by high ceilings and large windows, overlooks the open kitchen, making it perfect for entertaining. A convenient half bath is also located on the main floor. Step outside to a low-maintenance backyard complete with a large deck and access to the double garage and a gravel pad ready for your future hot tub. The master bedroom on the upper floor includes a walk-in closet and a full ensuite bath. Two additional bedrooms on this level are spacious and private, complemented by a 4-piece bathroom. The developed basement features a cozy family room, a bar, and a large storage area that offers potential for additional living space and a roughed in bathroom. Conveniently located close to transit, this home ensures easy commuting. Enjoy nearby tot lots, schools, and scenic walking and bike paths. Don’t miss the opportunity to make this exceptional home yours! (id:6769)Construction Info
| Interior Finish: | 1436 |
|---|---|
| Flooring: | Carpeted,Hardwood |
| Parking Covered: | 2 |
|---|---|
| Parking: | 4 |
Rooms Dimension
Listing Agent:
Shannon M. MacLeod
Brokerage:
CIR Realty
Disclaimer:
Display of MLS data is deemed reliable but is not guaranteed accurate by CREA.
The trademarks REALTOR, REALTORS and the REALTOR logo are controlled by The Canadian Real Estate Association (CREA) and identify real estate professionals who are members of CREA. The trademarks MLS, Multiple Listing Service and the associated logos are owned by The Canadian Real Estate Association (CREA) and identify the quality of services provided by real estate professionals who are members of CREA. Used under license.
Listing data last updated date: 2024-07-15 23:41:34
Not intended to solicit properties currently listed for sale.The trademarks REALTOR®, REALTORS® and the REALTOR® logo are controlled by The Canadian Real Estate Association (CREA®) and identify real estate professionals who are members of CREA®. The trademarks MLS®, Multiple Listing Service and the associated logos are owned by CREA® and identify the quality of services provided by real estate professionals who are members of CREA®. REALTOR® contact information provided to facilitate inquiries from consumers interested in Real Estate services. Please do not contact the website owner with unsolicited commercial offers.
The trademarks REALTOR, REALTORS and the REALTOR logo are controlled by The Canadian Real Estate Association (CREA) and identify real estate professionals who are members of CREA. The trademarks MLS, Multiple Listing Service and the associated logos are owned by The Canadian Real Estate Association (CREA) and identify the quality of services provided by real estate professionals who are members of CREA. Used under license.
Listing data last updated date: 2024-07-15 23:41:34
Not intended to solicit properties currently listed for sale.The trademarks REALTOR®, REALTORS® and the REALTOR® logo are controlled by The Canadian Real Estate Association (CREA®) and identify real estate professionals who are members of CREA®. The trademarks MLS®, Multiple Listing Service and the associated logos are owned by CREA® and identify the quality of services provided by real estate professionals who are members of CREA®. REALTOR® contact information provided to facilitate inquiries from consumers interested in Real Estate services. Please do not contact the website owner with unsolicited commercial offers.










































