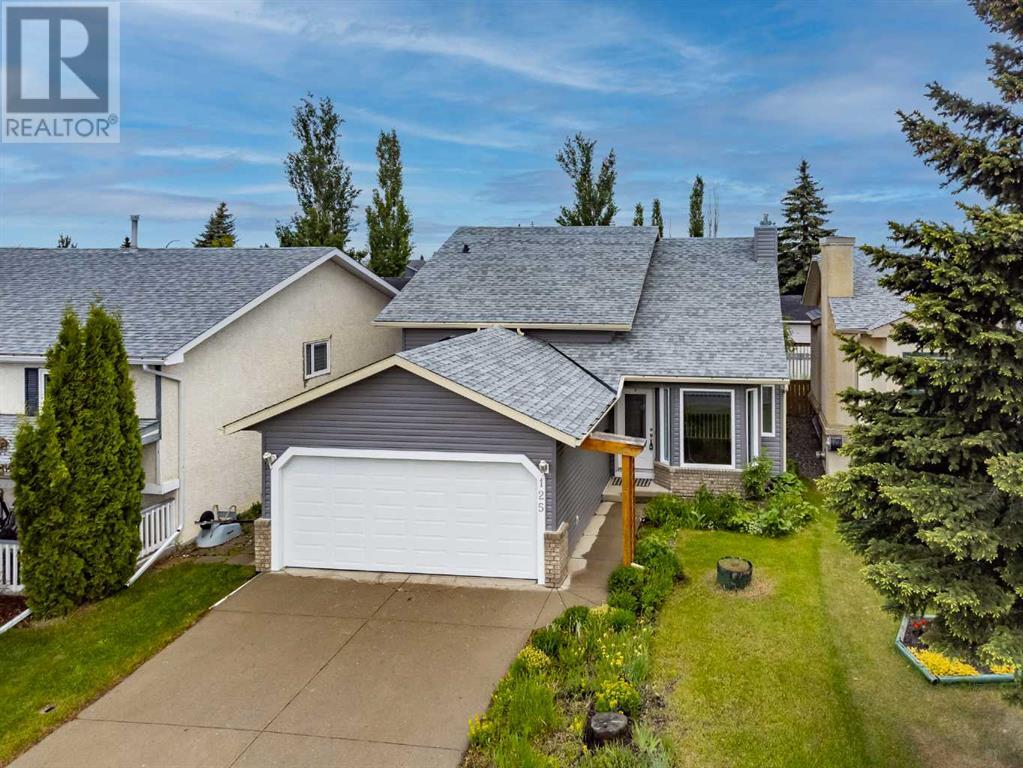$ 649,000 – 125 Shawfield Way Southwest
3 BR / 2 BA Single Family – Calgary
Welcome to this beautifully updated 3-bedroom, 2-bathroom home nestled in the desirable community of Shawnessy. Boasting 2,197 sqft of thoughtfully designed living space, this residence offers comfort, style, and functionality for modern family living. Step into the inviting living room on the main floor, adorned with gleaming hardwood floors and a large bay window that floods the space with natural light. This cozy yet spacious area is perfect for both relaxation and entertaining. Ascend to the heart of the home on the second floor, where you'll find a well-appointed kitchen featuring stainless steel appliances, a walk-in pantry, and a charming breakfast nook. The adjoining dining room is ideal for family meals and gatherings. Enjoy your morning coffee in the spacious sunroom, which offers seamless access to the backyard. The second floor also hosts the primary bedroom complete with a walk-in closet and a luxurious 5-piece ensuite bathroom. An additional bedroom and a 4-piece bathroom complete this level.The lower level is designed for family enjoyment with a large family room showcasing a cozy gas fireplace surrounded by elegant brick. This level also includes a third bedroom, a laundry room, and an expansive storage area, providing ample space for all your needs. Step outside to the beautifully landscaped backyard featuring a lower deck, mature trees, and bushes, perfect for outdoor entertaining and relaxation. Additional under-deck storage offers convenient space for gardening tools and equipment. Recent updates to the home include new light fixtures, fresh paint and new carpet. Both the roof and vinyl siding were done in 2022, and the hot water tank was replaced in 2019. With a double attached garage, this charming home is situated in a family-friendly neighborhood, close to schools, parks, shopping, and transit. Don’t miss your chance to make this delightful property your new home. Contact us today to schedule a viewing! (id:6769)Construction Info
| Interior Finish: | 1327 |
|---|---|
| Flooring: | Carpeted,Hardwood,Linoleum |
| Parking Covered: | 2 |
|---|---|
| Parking: | 4 |
Rooms Dimension
Listing Agent:
Justin Havre
Brokerage:
eXp Realty
Disclaimer:
Display of MLS data is deemed reliable but is not guaranteed accurate by CREA.
The trademarks REALTOR, REALTORS and the REALTOR logo are controlled by The Canadian Real Estate Association (CREA) and identify real estate professionals who are members of CREA. The trademarks MLS, Multiple Listing Service and the associated logos are owned by The Canadian Real Estate Association (CREA) and identify the quality of services provided by real estate professionals who are members of CREA. Used under license.
Listing data last updated date: 2024-07-15 23:41:37
Not intended to solicit properties currently listed for sale.The trademarks REALTOR®, REALTORS® and the REALTOR® logo are controlled by The Canadian Real Estate Association (CREA®) and identify real estate professionals who are members of CREA®. The trademarks MLS®, Multiple Listing Service and the associated logos are owned by CREA® and identify the quality of services provided by real estate professionals who are members of CREA®. REALTOR® contact information provided to facilitate inquiries from consumers interested in Real Estate services. Please do not contact the website owner with unsolicited commercial offers.
The trademarks REALTOR, REALTORS and the REALTOR logo are controlled by The Canadian Real Estate Association (CREA) and identify real estate professionals who are members of CREA. The trademarks MLS, Multiple Listing Service and the associated logos are owned by The Canadian Real Estate Association (CREA) and identify the quality of services provided by real estate professionals who are members of CREA. Used under license.
Listing data last updated date: 2024-07-15 23:41:37
Not intended to solicit properties currently listed for sale.The trademarks REALTOR®, REALTORS® and the REALTOR® logo are controlled by The Canadian Real Estate Association (CREA®) and identify real estate professionals who are members of CREA®. The trademarks MLS®, Multiple Listing Service and the associated logos are owned by CREA® and identify the quality of services provided by real estate professionals who are members of CREA®. REALTOR® contact information provided to facilitate inquiries from consumers interested in Real Estate services. Please do not contact the website owner with unsolicited commercial offers.















































