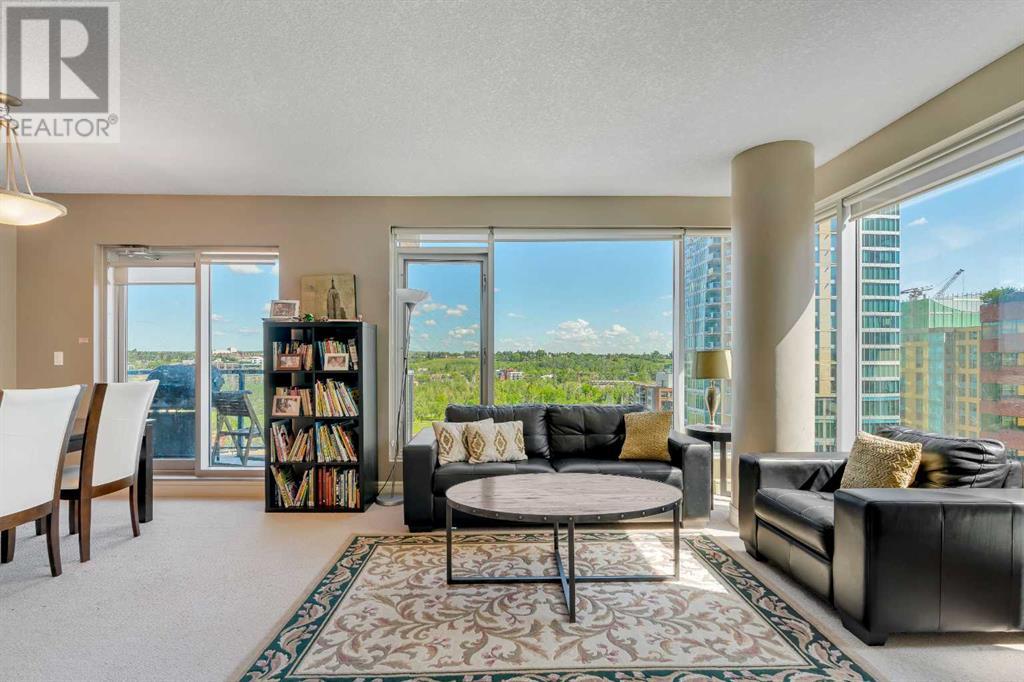$ 445,000 – 910 5 Avenue Southwest
2 BR / 2 BA Single Family – Calgary
Picturesque river, city and Peace Bridge views from this sophisticated 2 bedroom, 2 bathroom END UNIT! Timelessly designed, this bright and spacious unit combines style with function with a private layout where the bedrooms are separated by the main living spaces. Floor-to-ceiling corner windows frame breathtaking views while central air conditioning ensures your comfort in any season. Rarely found in a downtown condo, the fireplace provides a cozy atmosphere in the inviting living room. The household’s chef will love this stunning kitchen featuring stainless steel appliances, full-height cabinets, subway tile backsplash and a breakfast bar on the peninsula island for casual gatherings. Entertain with ease in the adjacent dining room or head out to the glass-railed balcony and impress your guests with barbeques and evening beverages immersed in those outstanding views. An oversized window in the primary bedroom entices breakfasts in bed sleepily gazing at the tranquil views. A private ensuite and a large closet make this a true owner’s retreat. Privately on the other side of the unit with convenient cheater access to the 3-piece bathroom is the second bedroom perfect for guests or roommates. Further adding to your convenience is in-suite laundry and a cleverly incorporated desk area for a tucked away work or study area or for catching up on emails. This modern building includes heated underground parking (L4-#146), a separate storage locker (L2-#52), a car wash and a full-time concierge (Mon-Fri 8 am-8 pm, Sat/Sun 10-6 pm). Truly an exceptional condo in an amenity-rich building that is an outdoor lover’s dream - walk or bike downtown, stroll along the river or visit the many shops, cafes and restaurants that the inner city has to offer. Close to the future green line and the new redevelopment site planned for the old market area, the downtown free fair zone and across the river to vibrant Kensington. Move-in ready, this home has it all! (id:6769)Construction Info
| Interior Finish: | 956.64 |
|---|---|
| Flooring: | Carpeted,Ceramic Tile |
| Parking: | 1 |
|---|
Rooms Dimension
Listing Agent:
Christina Hagerty
Brokerage:
RE/MAX Realty Professionals
Disclaimer:
Display of MLS data is deemed reliable but is not guaranteed accurate by CREA.
The trademarks REALTOR, REALTORS and the REALTOR logo are controlled by The Canadian Real Estate Association (CREA) and identify real estate professionals who are members of CREA. The trademarks MLS, Multiple Listing Service and the associated logos are owned by The Canadian Real Estate Association (CREA) and identify the quality of services provided by real estate professionals who are members of CREA. Used under license.
Listing data last updated date: 2024-07-15 23:41:54
Not intended to solicit properties currently listed for sale.The trademarks REALTOR®, REALTORS® and the REALTOR® logo are controlled by The Canadian Real Estate Association (CREA®) and identify real estate professionals who are members of CREA®. The trademarks MLS®, Multiple Listing Service and the associated logos are owned by CREA® and identify the quality of services provided by real estate professionals who are members of CREA®. REALTOR® contact information provided to facilitate inquiries from consumers interested in Real Estate services. Please do not contact the website owner with unsolicited commercial offers.
The trademarks REALTOR, REALTORS and the REALTOR logo are controlled by The Canadian Real Estate Association (CREA) and identify real estate professionals who are members of CREA. The trademarks MLS, Multiple Listing Service and the associated logos are owned by The Canadian Real Estate Association (CREA) and identify the quality of services provided by real estate professionals who are members of CREA. Used under license.
Listing data last updated date: 2024-07-15 23:41:54
Not intended to solicit properties currently listed for sale.The trademarks REALTOR®, REALTORS® and the REALTOR® logo are controlled by The Canadian Real Estate Association (CREA®) and identify real estate professionals who are members of CREA®. The trademarks MLS®, Multiple Listing Service and the associated logos are owned by CREA® and identify the quality of services provided by real estate professionals who are members of CREA®. REALTOR® contact information provided to facilitate inquiries from consumers interested in Real Estate services. Please do not contact the website owner with unsolicited commercial offers.

































