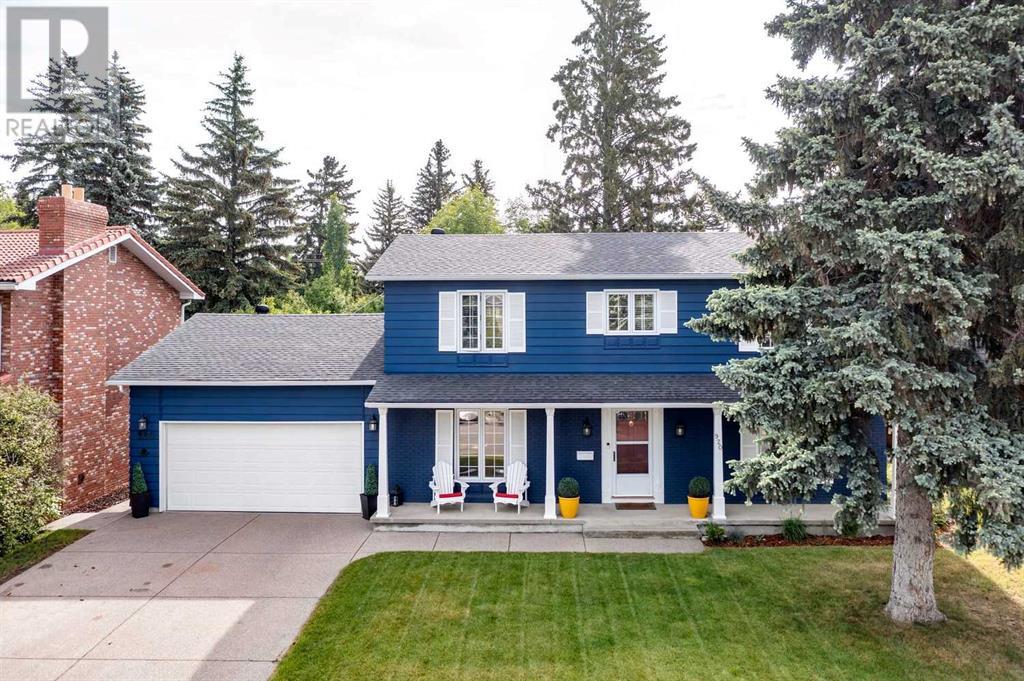$ 1,629,900 – 920 Kerfoot Crescent Southwest
5 BR / 4 BA Single Family – Calgary
Stunning 2300 square foot, 5 bedroom, 4 bath home situated on one of the best streets, in the highly sought after community of Kelvin Grove. This meticulously maintained house has recently undergone a complete renovation staying true to its roots with neutral colors and wood grain throughout. The main level is super bright, the well-thought-out renovations are an entertainers dream but still allows for privacy to work from home or multiple spaces for the kids to get away. The expansive kitchen has a large island, quartz countertops and stainless-steel appliances. The upper level has an elegant primary retreat with a recently updated ensuite, 3 additional bedrooms or 2 plus a fantastic office and a shared main newer bath. The full-size lower level is an amazing place for kids of any age to hang out, the family to watch movies and great guest quarters with their own bathroom. The home has a brand new hot water tank, all new LED lighting, hard-wired sound system and separate independent zone heating system. The 7000 square foot sunny, spacious and nicely landscaped backyard has a large raised deck off the kitchen and plenty of lawn for all of your activities. Not only is there a double attached garage with a driveway for 2 extra vehicles but the home also has an oversized single detached garage in the back that can be used as storage for all of your extra toys or even a workshop. The street is quiet enough to enjoy the family friendly neighbourhood from your front porch and situated close enough to walk to the brand-new CKE Community centre, outdoor rinks, recently completed tennis and pickleball courts and multiple schools for every age, plus plenty of parks and playgrounds are all within a short walk. Don't let this one get away!! (id:6769)Construction Info
| Interior Finish: | 2293 |
|---|---|
| Flooring: | Carpeted,Ceramic Tile,Hardwood |
| Parking Covered: | 3 |
|---|---|
| Parking: | 5 |
Rooms Dimension
Listing Agent:
Merritt Wayne Ranseth
Brokerage:
RE/MAX Realty Professionals
Disclaimer:
Display of MLS data is deemed reliable but is not guaranteed accurate by CREA.
The trademarks REALTOR, REALTORS and the REALTOR logo are controlled by The Canadian Real Estate Association (CREA) and identify real estate professionals who are members of CREA. The trademarks MLS, Multiple Listing Service and the associated logos are owned by The Canadian Real Estate Association (CREA) and identify the quality of services provided by real estate professionals who are members of CREA. Used under license.
Listing data last updated date: 2024-07-15 23:42:22
Not intended to solicit properties currently listed for sale.The trademarks REALTOR®, REALTORS® and the REALTOR® logo are controlled by The Canadian Real Estate Association (CREA®) and identify real estate professionals who are members of CREA®. The trademarks MLS®, Multiple Listing Service and the associated logos are owned by CREA® and identify the quality of services provided by real estate professionals who are members of CREA®. REALTOR® contact information provided to facilitate inquiries from consumers interested in Real Estate services. Please do not contact the website owner with unsolicited commercial offers.
The trademarks REALTOR, REALTORS and the REALTOR logo are controlled by The Canadian Real Estate Association (CREA) and identify real estate professionals who are members of CREA. The trademarks MLS, Multiple Listing Service and the associated logos are owned by The Canadian Real Estate Association (CREA) and identify the quality of services provided by real estate professionals who are members of CREA. Used under license.
Listing data last updated date: 2024-07-15 23:42:22
Not intended to solicit properties currently listed for sale.The trademarks REALTOR®, REALTORS® and the REALTOR® logo are controlled by The Canadian Real Estate Association (CREA®) and identify real estate professionals who are members of CREA®. The trademarks MLS®, Multiple Listing Service and the associated logos are owned by CREA® and identify the quality of services provided by real estate professionals who are members of CREA®. REALTOR® contact information provided to facilitate inquiries from consumers interested in Real Estate services. Please do not contact the website owner with unsolicited commercial offers.
















































